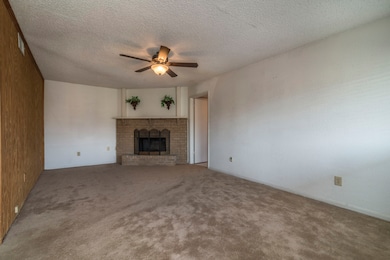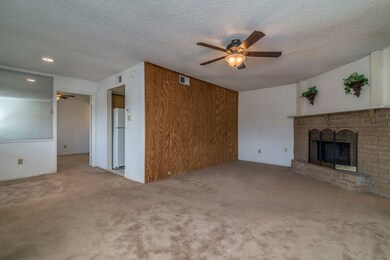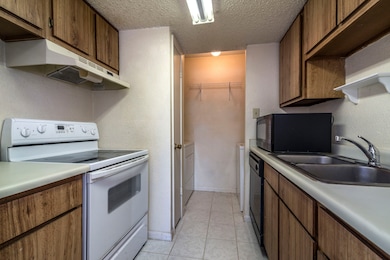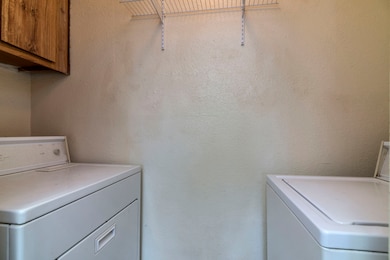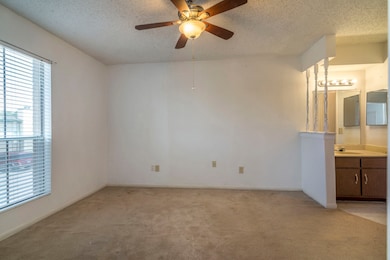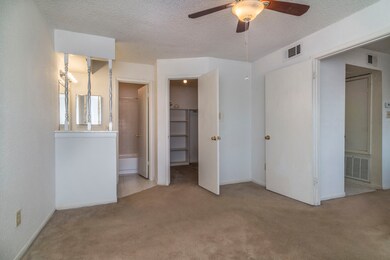
1516 Bay Area Blvd Unit M2 Houston, TX 77058
Clear Lake NeighborhoodHighlights
- Sauna
- 337,435 Sq Ft lot
- Traditional Architecture
- Falcon Pass Elementary School Rated A
- Clubhouse
- Community Pool
About This Home
As of May 2025NEEDS SOME REPAIRS AND UPDATING. SECOND FLOOR, 2 bedroom/2 bath condo. SPLIT PLAN (bedrooms on opposite sides of living area) provides more privacy. Each bedroom has a PRIVATE BATH AND HUGE WALK IN CLOSET! Ceramic tile in kitchen and baths, carpet elsewhere. Spacious living room with wood-burning fireplace. REFRIGERATOR, WASHER, DRYER INCLUDED! Storage closet on balcony. Two assigned parking spaces. Condo complex includes clubhouse with community room, swimming pool, ping pong and billiards room, exercise room, and dry sauna. Conveniently located in the heart of Clear Lake near the Univ of Houston-Clear Lake and NASA. Condo Association limits pets to 2 total and must be under 25 pounds each. NO SHORT TERM RENTAL.
Last Agent to Sell the Property
Delta Vee Realty License #0694050 Listed on: 04/26/2025
Property Details
Home Type
- Condominium
Est. Annual Taxes
- $2,435
Year Built
- Built in 1977
HOA Fees
- $469 Monthly HOA Fees
Home Design
- Traditional Architecture
- Slab Foundation
- Composition Roof
- Cement Siding
Interior Spaces
- 1,008 Sq Ft Home
- 1-Story Property
- Ceiling Fan
- Wood Burning Fireplace
- Window Treatments
- Sauna
- Home Gym
Kitchen
- Electric Oven
- Electric Range
- <<microwave>>
- Dishwasher
- Disposal
Flooring
- Carpet
- Tile
Bedrooms and Bathrooms
- 2 Bedrooms
- 2 Full Bathrooms
Laundry
- Laundry in Utility Room
- Dryer
- Washer
Home Security
Parking
- Additional Parking
- Assigned Parking
Schools
- Falcon Pass Elementary School
- Space Center Intermediate School
- Clear Lake High School
Additional Features
- Balcony
- Central Heating and Cooling System
Community Details
Overview
- Association fees include clubhouse, insurance, ground maintenance, maintenance structure, recreation facilities, sewer, water
- Rise Association Management Association
- Baywind Condo Sec 01 Subdivision
Recreation
- Community Pool
Pet Policy
- The building has rules on how big a pet can be within a unit
Additional Features
- Clubhouse
- Fire and Smoke Detector
Ownership History
Purchase Details
Home Financials for this Owner
Home Financials are based on the most recent Mortgage that was taken out on this home.Purchase Details
Similar Homes in the area
Home Values in the Area
Average Home Value in this Area
Purchase History
| Date | Type | Sale Price | Title Company |
|---|---|---|---|
| Warranty Deed | -- | Fidelity National Title | |
| Warranty Deed | -- | Great American Title Company |
Property History
| Date | Event | Price | Change | Sq Ft Price |
|---|---|---|---|---|
| 07/19/2025 07/19/25 | For Sale | $124,990 | +66.7% | $124 / Sq Ft |
| 05/13/2025 05/13/25 | Sold | -- | -- | -- |
| 04/30/2025 04/30/25 | Pending | -- | -- | -- |
| 04/26/2025 04/26/25 | For Sale | $75,000 | -- | $74 / Sq Ft |
Tax History Compared to Growth
Tax History
| Year | Tax Paid | Tax Assessment Tax Assessment Total Assessment is a certain percentage of the fair market value that is determined by local assessors to be the total taxable value of land and additions on the property. | Land | Improvement |
|---|---|---|---|---|
| 2024 | $2,435 | $103,736 | $19,710 | $84,026 |
| 2023 | $2,435 | $111,000 | $22,396 | $88,604 |
| 2022 | $2,472 | $94,109 | $19,216 | $74,893 |
| 2021 | $2,140 | $83,058 | $16,874 | $66,184 |
| 2020 | $2,068 | $74,813 | $15,320 | $59,493 |
| 2019 | $1,881 | $65,000 | $12,350 | $52,650 |
| 2018 | $547 | $64,549 | $12,264 | $52,285 |
| 2017 | $1,469 | $56,985 | $10,827 | $46,158 |
| 2016 | $1,335 | $56,985 | $10,827 | $46,158 |
| 2015 | $727 | $43,827 | $8,327 | $35,500 |
| 2014 | $727 | $38,161 | $7,251 | $30,910 |
Agents Affiliated with this Home
-
Alan James

Seller's Agent in 2025
Alan James
Stride Real Estate, LLC
(832) 352-3787
2 in this area
53 Total Sales
-
Sara Blumenfeld

Seller's Agent in 2025
Sara Blumenfeld
Delta Vee Realty
(512) 659-6694
11 in this area
33 Total Sales
Map
Source: Houston Association of REALTORS®
MLS Number: 53041574
APN: 1119570000002
- 1516 Bay Area Blvd Unit P23
- 1516 Bay Area Blvd Unit H7
- 1516 Bay Area Blvd Unit 1
- 1516 Bay Area Blvd Unit S6, B9, E7, S11, K15
- 1516 Bay Area Blvd Unit R6
- 1607 Bernard Way
- 1500 Bay Area Blvd Unit 294
- 1500 Bay Area Blvd Unit 433
- 1500 Bay Area Blvd Unit 424
- 1500 Bay Area Blvd Unit 323
- 1500 Bay Area Blvd Unit P186
- 1500 Bay Area Blvd Unit 422
- 1500 Bay Area Blvd Unit J151
- 1500 Bay Area Blvd Unit 126
- 16502 Holly Trail Dr
- 1557 Bonanza Rd Unit 1
- 1525 Bonanza Rd Unit 525
- 1513 Bonanza Rd Unit 513
- 1414 Gemini St Unit 1I
- 1900 Bay Area Blvd Unit 109

