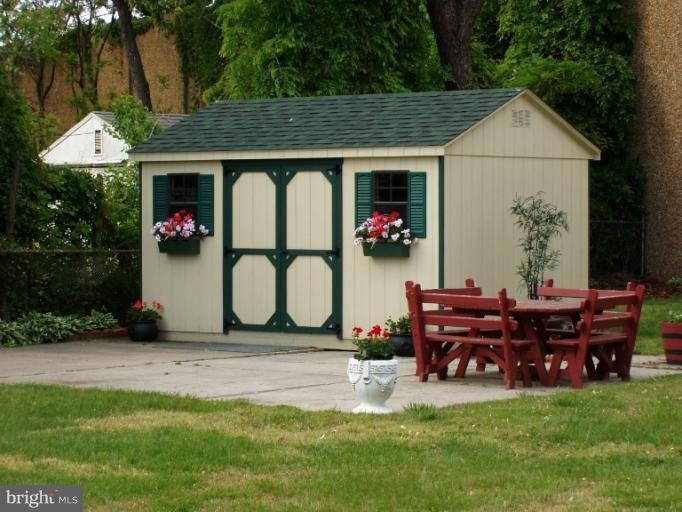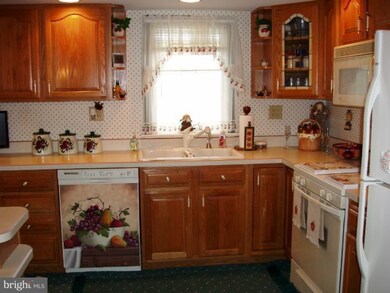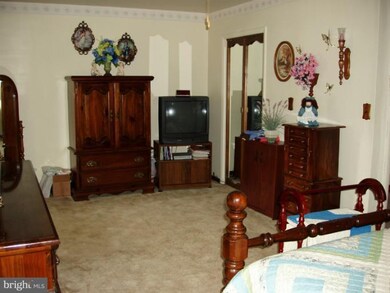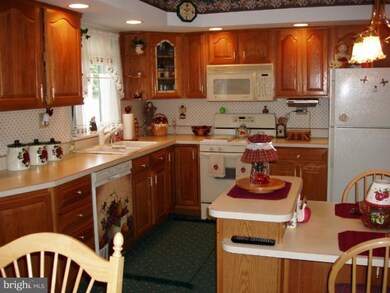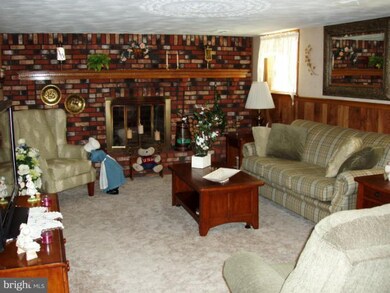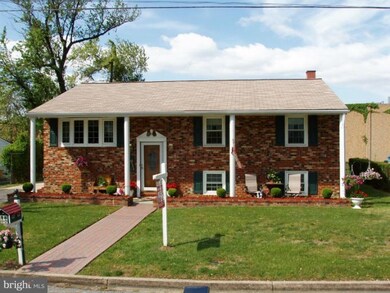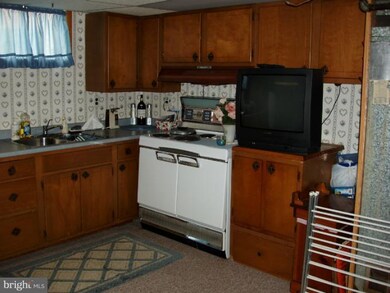
1516 Charles Ave Glen Burnie, MD 21061
Ferndale NeighborhoodHighlights
- Deck
- Wood Flooring
- No HOA
- Traditional Floor Plan
- Space For Rooms
- Eat-In Country Kitchen
About This Home
As of September 2022One of the nicest homes you will ever see! Well maintained & improved home that is welcoming & warm! Everything is new or like new & clean too! Newer country kitchen w/recessed lites, upgraded appliances* Tilt insulated windows,*HW flooring & upgraded carpeting*Roof & systems recent. Within walking distance to the elementary school!
Last Agent to Sell the Property
Frank and Jeanne Russo Real Estate, Inc Listed on: 04/27/2012
Home Details
Home Type
- Single Family
Est. Annual Taxes
- $2,718
Year Built
- Built in 1965
Lot Details
- 6,000 Sq Ft Lot
- Back Yard Fenced
- Property is in very good condition
- Property is zoned R5
Home Design
- Split Foyer
- Brick Exterior Construction
- Asphalt Roof
Interior Spaces
- 1,120 Sq Ft Home
- Property has 2 Levels
- Traditional Floor Plan
- Ceiling Fan
- Fireplace With Glass Doors
- Double Pane Windows
- Vinyl Clad Windows
- Window Treatments
- Bay Window
- Window Screens
- Insulated Doors
- Family Room
- Living Room
- Combination Kitchen and Dining Room
- Utility Room
- Washer
- Wood Flooring
- Storm Doors
Kitchen
- Eat-In Country Kitchen
- Gas Oven or Range
- Microwave
- Ice Maker
- Dishwasher
- Disposal
Bedrooms and Bathrooms
- 4 Bedrooms | 3 Main Level Bedrooms
- 1.5 Bathrooms
Improved Basement
- Basement Fills Entire Space Under The House
- Connecting Stairway
- Rear Basement Entry
- Space For Rooms
Parking
- Parking Space Number Location: 4
- Off-Street Parking
Outdoor Features
- Deck
- Patio
- Shed
Utilities
- Forced Air Heating and Cooling System
- Vented Exhaust Fan
- Natural Gas Water Heater
- Cable TV Available
Community Details
- No Home Owners Association
- Ferndale Farms Subdivision
Listing and Financial Details
- Tax Lot 1544
- Assessor Parcel Number 020526701792800
Ownership History
Purchase Details
Home Financials for this Owner
Home Financials are based on the most recent Mortgage that was taken out on this home.Purchase Details
Home Financials for this Owner
Home Financials are based on the most recent Mortgage that was taken out on this home.Purchase Details
Home Financials for this Owner
Home Financials are based on the most recent Mortgage that was taken out on this home.Purchase Details
Home Financials for this Owner
Home Financials are based on the most recent Mortgage that was taken out on this home.Purchase Details
Similar Homes in Glen Burnie, MD
Home Values in the Area
Average Home Value in this Area
Purchase History
| Date | Type | Sale Price | Title Company |
|---|---|---|---|
| Deed | $280,000 | Eagle Title | |
| Interfamily Deed Transfer | -- | Title365 | |
| Deed | $230,000 | Fidelity Natl Title Ins Co | |
| Deed | $2,500 | Aegis Title Associates Llc | |
| Deed | -- | -- |
Mortgage History
| Date | Status | Loan Amount | Loan Type |
|---|---|---|---|
| Open | $72,923 | FHA | |
| Closed | $9,057 | FHA | |
| Open | $274,928 | FHA | |
| Previous Owner | $197,981 | FHA | |
| Previous Owner | $214,132 | FHA | |
| Previous Owner | $225,834 | FHA | |
| Previous Owner | $150,000 | Credit Line Revolving |
Property History
| Date | Event | Price | Change | Sq Ft Price |
|---|---|---|---|---|
| 09/06/2022 09/06/22 | Sold | $280,000 | +9.8% | $184 / Sq Ft |
| 07/06/2022 07/06/22 | Pending | -- | -- | -- |
| 07/04/2022 07/04/22 | For Sale | $254,900 | +10.8% | $168 / Sq Ft |
| 09/28/2012 09/28/12 | Sold | $230,000 | -8.0% | $205 / Sq Ft |
| 08/08/2012 08/08/12 | Pending | -- | -- | -- |
| 07/16/2012 07/16/12 | Price Changed | $249,900 | -3.8% | $223 / Sq Ft |
| 04/27/2012 04/27/12 | For Sale | $259,900 | -- | $232 / Sq Ft |
Tax History Compared to Growth
Tax History
| Year | Tax Paid | Tax Assessment Tax Assessment Total Assessment is a certain percentage of the fair market value that is determined by local assessors to be the total taxable value of land and additions on the property. | Land | Improvement |
|---|---|---|---|---|
| 2024 | $3,827 | $303,600 | $0 | $0 |
| 2023 | $3,663 | $292,100 | $0 | $0 |
| 2022 | $3,271 | $280,600 | $133,500 | $147,100 |
| 2021 | $6,427 | $272,967 | $0 | $0 |
| 2020 | $3,116 | $265,333 | $0 | $0 |
| 2019 | $5,995 | $257,700 | $133,500 | $124,200 |
| 2018 | $2,555 | $251,967 | $0 | $0 |
| 2017 | $2,853 | $246,233 | $0 | $0 |
| 2016 | -- | $240,500 | $0 | $0 |
| 2015 | -- | $238,700 | $0 | $0 |
| 2014 | -- | $236,900 | $0 | $0 |
Agents Affiliated with this Home
-
Lisa Ciofani

Seller's Agent in 2022
Lisa Ciofani
Cummings & Co Realtors
(410) 960-4555
3 in this area
106 Total Sales
-
Stephanie Smith

Buyer's Agent in 2022
Stephanie Smith
Douglas Realty, LLC
(410) 562-5870
2 in this area
96 Total Sales
-
Jeanne Russo
J
Seller's Agent in 2012
Jeanne Russo
Frank and Jeanne Russo Real Estate, Inc
(410) 255-4177
1 in this area
27 Total Sales
-
Kelly Kindig

Buyer's Agent in 2012
Kelly Kindig
Douglas Realty, LLC
(410) 533-9367
33 Total Sales
Map
Source: Bright MLS
MLS Number: 1003962350
APN: 05-267-01792800
- 607 Wellham Ave
- 2 Baltimore Ave
- 1404 Gordon Ct
- 1512 Lochaber Ct
- 7235 Baltimore Annapolis Blvd
- 7231 Baltimore Annapolis Blvd
- 140 Olen Dr
- 109 Olen Dr
- 1604 Ruskin Rd
- 1721 Leisure Ln
- 353 Lindera Ct Unit 2
- 7103 Avesbury Ln
- 305 Orchard Rd
- 7103 Renwick Ct
- 302 Wellham Ct
- 102 1st Ave W
- 108 Elm Ave
- 6437 Lacrosse Ln NE
- 1216 Branch Ln
- 30 W Furnace Branch Rd
