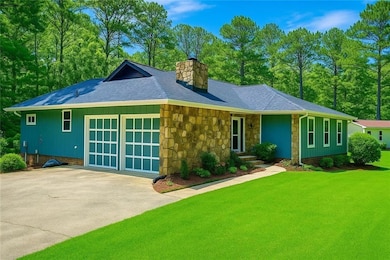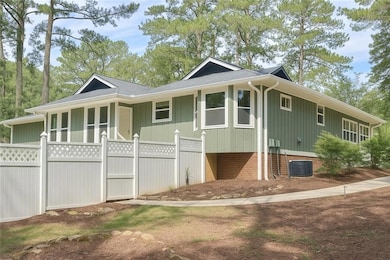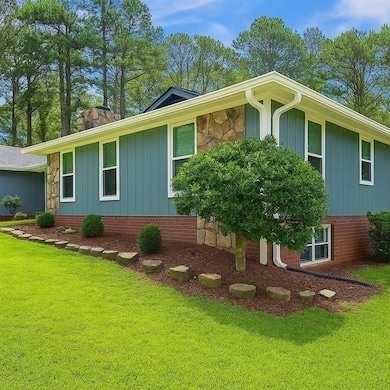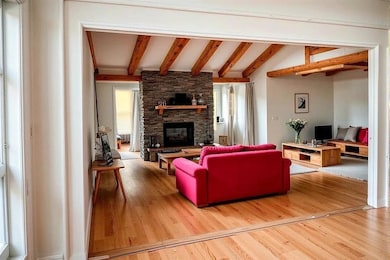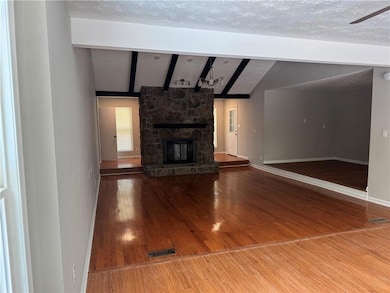1516 Chase Ct Riverdale, GA 30296
Estimated payment $2,710/month
Highlights
- In Ground Pool
- 0.64 Acre Lot
- Deck
- City View
- Dining Room Seats More Than Twelve
- Ranch Style House
About This Home
Spacious Riverdale Retreat with Poolside Living & 100% Financing Available! ??
Welcome to 1516 Chase Court, a fully renovated 5-bedroom, 3.5-bath brick ranch tucked into a quiet cul-de-sac in the established Donniebrook Estates community. With over 3,300 sq. ft. of living space on more than half an acre, this home offers the perfect blend of style, space, and value—ideal for buyers looking to move quickly and confidently.
Step inside to discover a thoughtfully updated interior featuring original hardwood floors, fresh finishes, and a light-filled layout designed for modern living. The renovated kitchen is a true centerpiece, boasting new cabinetry, sleek countertops, recessed lighting, and stainless appliances. The primary suite offers a spa-inspired bath with a European soaking tub, walk-in shower, and a bonus room perfect for a home office or nursery.
Downstairs, a fully finished basement with a separate entrance provides flexible space for guests, multi-generational living, or short-term rental potential.
Interior Highlights: 5 spacious bedrooms and 3.5 baths
Open-concept living and dining areas
Renovated kitchen with pantry and breakfast bar
Spa-style primary bath with updated tile and fixtures
Finished basement with private entry
New roof, windows, gutters, and HVAC system Exterior Features: Fully fenced backyard oasis
In-ground pool with new liner and equipment
Shaded sitting area with ceiling fan
Mature trees and landscaped front yard
Two-car garage and extended driveway Bonus Opportunity:
This home qualifies for 100% financing and can close in as little as 21 days—making it easier than ever to make your move.
Located just minutes from I-85, I-285, Hartsfield-Jackson Airport, and major shopping and dining destinations, this home offers both tranquility and convenience.
?? Schedule your private showing today and take advantage of this rare opportunity before it’s gone!
Home Details
Home Type
- Single Family
Est. Annual Taxes
- $4,059
Year Built
- Built in 1978
Lot Details
- 0.64 Acre Lot
- Cul-De-Sac
- Back and Front Yard
Parking
- Driveway
Home Design
- Ranch Style House
- Slab Foundation
- Composition Roof
- Four Sided Brick Exterior Elevation
Interior Spaces
- 3,319 Sq Ft Home
- Beamed Ceilings
- Ceiling height of 9 feet on the main level
- Recessed Lighting
- Fireplace Features Blower Fan
- Brick Fireplace
- Aluminum Window Frames
- Great Room with Fireplace
- Dining Room Seats More Than Twelve
- Formal Dining Room
- Home Gym
- Wood Flooring
- City Views
- Finished Basement
- Basement Fills Entire Space Under The House
Kitchen
- Breakfast Bar
- Walk-In Pantry
- Dishwasher
- Disposal
Bedrooms and Bathrooms
- 5 Bedrooms | 4 Main Level Bedrooms
- Dual Vanity Sinks in Primary Bathroom
- Separate Shower in Primary Bathroom
- Soaking Tub
Laundry
- Laundry in Mud Room
- Laundry on main level
- Electric Dryer Hookup
Pool
- In Ground Pool
- Fence Around Pool
Outdoor Features
- Deck
Schools
- Oliver Elementary School
- Riverdale Middle School
- North Clayton High School
Utilities
- Central Heating and Cooling System
- 110 Volts
- Cable TV Available
Community Details
- Donniebrook Estates Subdivision
Listing and Financial Details
- Assessor Parcel Number 13154D B018
Map
Home Values in the Area
Average Home Value in this Area
Tax History
| Year | Tax Paid | Tax Assessment Tax Assessment Total Assessment is a certain percentage of the fair market value that is determined by local assessors to be the total taxable value of land and additions on the property. | Land | Improvement |
|---|---|---|---|---|
| 2024 | $4,059 | $104,040 | $8,000 | $96,040 |
| 2023 | $2,942 | $81,480 | $8,000 | $73,480 |
| 2022 | $1,340 | $79,640 | $8,000 | $71,640 |
| 2021 | $1,176 | $70,320 | $8,000 | $62,320 |
| 2020 | $1,021 | $61,069 | $8,000 | $53,069 |
| 2019 | $902 | $53,792 | $6,400 | $47,392 |
| 2018 | $773 | $47,526 | $6,400 | $41,126 |
| 2017 | $729 | $43,734 | $6,400 | $37,334 |
| 2016 | $812 | $47,579 | $6,400 | $41,179 |
| 2015 | $795 | $0 | $0 | $0 |
| 2014 | $922 | $56,425 | $6,400 | $50,025 |
Property History
| Date | Event | Price | List to Sale | Price per Sq Ft | Prior Sale |
|---|---|---|---|---|---|
| 09/22/2025 09/22/25 | For Sale | $450,000 | +83.7% | $136 / Sq Ft | |
| 10/24/2024 10/24/24 | Sold | $245,000 | -2.0% | $74 / Sq Ft | View Prior Sale |
| 10/23/2024 10/23/24 | For Sale | $250,000 | 0.0% | $75 / Sq Ft | |
| 10/08/2024 10/08/24 | Pending | -- | -- | -- | |
| 10/03/2024 10/03/24 | For Sale | $250,000 | -- | $75 / Sq Ft |
Purchase History
| Date | Type | Sale Price | Title Company |
|---|---|---|---|
| Warranty Deed | $245,000 | -- | |
| Warranty Deed | $154,673 | -- | |
| Warranty Deed | -- | -- |
Mortgage History
| Date | Status | Loan Amount | Loan Type |
|---|---|---|---|
| Closed | $226,600 | New Conventional |
Source: First Multiple Listing Service (FMLS)
MLS Number: 7653619
APN: 13-0154D-00B-018
- 6740 Creekmoor Ln
- 1256 Partridge Ln
- 1219 Quail Hunt Dr
- 1269 Creekview Cir
- 6555 Creekview Ct
- 7157 Bryce Rd
- 7312 Penland Dr
- 1716 Regency Place
- 1028 River Stone Ct
- 7326 Embassy Trace
- 1947 Valley Woods Dr
- 7249 Ginger Ct
- 6322 W Fayetteville Rd
- 1003 Salisbury Trail
- 7356 Caribou Trail
- 7383 Fernwood Dr
- 1450 Riverrock Trail
- 7620 Creekside Ln
- 6880 Estepona St
- 6400 Oak Chase Ln


