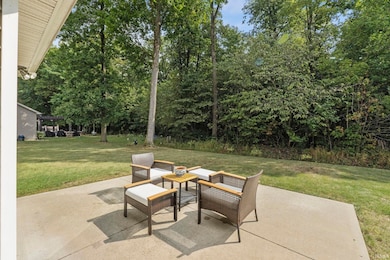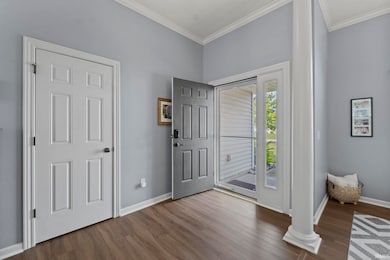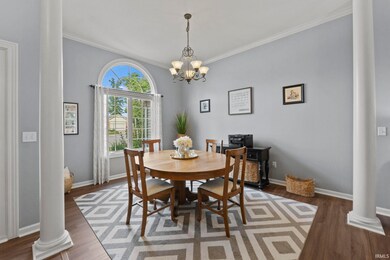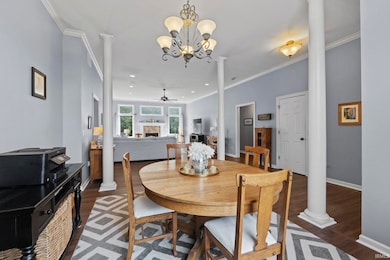
1516 Colfax Ct Fort Wayne, IN 46815
Kensington Downs NeighborhoodHighlights
- Primary Bedroom Suite
- Ranch Style House
- Covered patio or porch
- Open Floorplan
- Backs to Open Ground
- Utility Room in Garage
About This Home
As of October 2024Welcome to this gorgeous 3-bedroom, 2-bathroom ranch, positioned on a nice and quiet cul-de-sac street in Kensington Downs East. This home offers the ideal blend of style, tranquility, and convenience. The open layout seamlessly connects the living spaces, creating an inviting atmosphere perfect for personal relaxation or a gathering of friends and family. Enjoy the beauty and energy efficiency of Anderson Casement Windows, which flood the home with natural light. The living room and dining room feature tall ceilings and beautiful flooring. The living room has a built-in speaker system and a cozy gas log fireplace. Quality craftsmanship is evident throughout, with solid core doors and high-quality Grable cabinets. The 3-car garage provides ample space for vehicles and storage. Step outside to the large patio, with wooded views, perfect for outdoor gatherings and enjoying the fresh air in private. Do not miss the opportunity to make this beautiful house your new home. Schedule a showing today and experience the perfect blend of comfort and style!
Last Agent to Sell the Property
RE/MAX Results Brokerage Phone: 260-602-6148 Listed on: 09/07/2024

Home Details
Home Type
- Single Family
Est. Annual Taxes
- $3,232
Year Built
- Built in 2005
Lot Details
- 0.31 Acre Lot
- Lot Dimensions are 91 x 150
- Backs to Open Ground
- Cul-De-Sac
- Level Lot
HOA Fees
- $21 Monthly HOA Fees
Parking
- 3 Car Attached Garage
- Garage Door Opener
- Driveway
- Off-Street Parking
Home Design
- Ranch Style House
- Brick Exterior Construction
- Slab Foundation
- Shingle Roof
- Asphalt Roof
- Vinyl Construction Material
Interior Spaces
- 1,932 Sq Ft Home
- Open Floorplan
- Built-In Features
- Ceiling height of 9 feet or more
- Ceiling Fan
- Gas Log Fireplace
- Entrance Foyer
- Living Room with Fireplace
- Formal Dining Room
- Utility Room in Garage
- Vinyl Flooring
- Pull Down Stairs to Attic
- Oven or Range
Bedrooms and Bathrooms
- 3 Bedrooms
- Primary Bedroom Suite
- 2 Full Bathrooms
Laundry
- Laundry on main level
- Gas And Electric Dryer Hookup
Schools
- Haley Elementary School
- Blackhawk Middle School
- Snider High School
Utilities
- Forced Air Heating and Cooling System
- Heating System Uses Gas
Additional Features
- Covered patio or porch
- Suburban Location
Community Details
- Kensington Downs East Subdivision
Listing and Financial Details
- Assessor Parcel Number 02-08-35-382-009.000-072
Ownership History
Purchase Details
Home Financials for this Owner
Home Financials are based on the most recent Mortgage that was taken out on this home.Purchase Details
Purchase Details
Similar Homes in the area
Home Values in the Area
Average Home Value in this Area
Purchase History
| Date | Type | Sale Price | Title Company |
|---|---|---|---|
| Warranty Deed | $310,000 | None Listed On Document | |
| Deed | -- | None Listed On Document | |
| Corporate Deed | -- | -- |
Mortgage History
| Date | Status | Loan Amount | Loan Type |
|---|---|---|---|
| Previous Owner | $153,300 | New Conventional | |
| Previous Owner | $165,892 | Unknown | |
| Previous Owner | $165,600 | Fannie Mae Freddie Mac |
Property History
| Date | Event | Price | Change | Sq Ft Price |
|---|---|---|---|---|
| 10/25/2024 10/25/24 | Sold | $310,000 | -4.6% | $160 / Sq Ft |
| 09/21/2024 09/21/24 | Pending | -- | -- | -- |
| 09/07/2024 09/07/24 | For Sale | $325,000 | -- | $168 / Sq Ft |
Tax History Compared to Growth
Tax History
| Year | Tax Paid | Tax Assessment Tax Assessment Total Assessment is a certain percentage of the fair market value that is determined by local assessors to be the total taxable value of land and additions on the property. | Land | Improvement |
|---|---|---|---|---|
| 2024 | $3,237 | $290,000 | $50,400 | $239,600 |
| 2023 | $3,232 | $282,900 | $50,400 | $232,500 |
| 2022 | $2,644 | $234,600 | $50,400 | $184,200 |
| 2021 | $2,509 | $223,800 | $36,700 | $187,100 |
| 2020 | $2,230 | $204,100 | $36,700 | $167,400 |
| 2019 | $2,006 | $185,000 | $36,700 | $148,300 |
| 2018 | $1,897 | $174,200 | $36,700 | $137,500 |
| 2017 | $1,975 | $179,600 | $36,700 | $142,900 |
| 2016 | $1,810 | $167,300 | $36,700 | $130,600 |
| 2014 | $1,627 | $157,600 | $36,700 | $120,900 |
| 2013 | $1,626 | $157,700 | $36,700 | $121,000 |
Agents Affiliated with this Home
-
Dave McDaniel

Seller's Agent in 2024
Dave McDaniel
RE/MAX
(260) 602-6148
3 in this area
162 Total Sales
-
Steven Showers

Buyer's Agent in 2024
Steven Showers
Wieland Real Estate
(260) 446-8130
1 in this area
16 Total Sales
Map
Source: Indiana Regional MLS
MLS Number: 202434548
APN: 02-08-35-382-009.000-072
- 8323 Grand Forest Dr
- 8321 Sterling Way Ct
- 1290 Kayenta Trail
- 1395 Montura Cove Unit 5
- 1334 Kayenta Trail Unit 28
- 8267 Caverango Blvd
- 1524 Centerbrook Dr
- 1795 Dunlin Ct
- 1420 Centerbrook Dr
- 1442 Centerbrook Dr
- 8319 Asher Dr
- 1732 Pinelock Ct
- 8605 N River Rd
- 7807 Tipperary Trail
- 2513 Darwood Grove
- 1027 Rookery Way
- 1015 Rookery Way
- 1001 Rookery Way
- 2520 Repton Dr
- 993 Rookery Way






