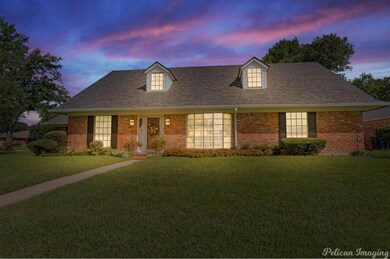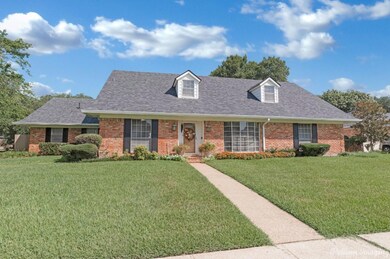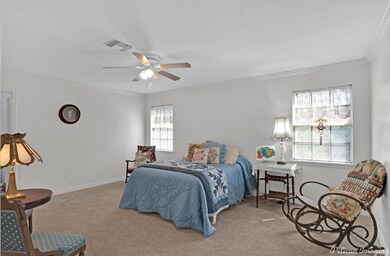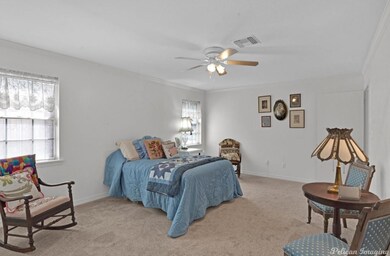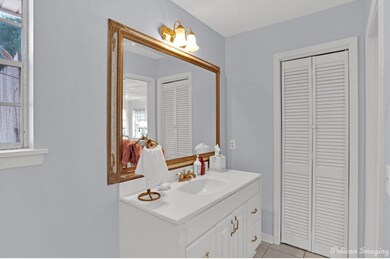
1516 Concord Dr Shreveport, LA 71105
East Shreveport NeighborhoodHighlights
- In Ground Pool
- Open Floorplan
- 2-Car Garage with two garage doors
- Fairfield Magnet School Rated A-
- Wood Flooring
- Kitchen Island
About This Home
As of June 2024Price Reduction! This 5-bedroom home is offering 3,382 square feet of living space. This does not include the 300 square feet bonus room over the garage that can also be used as a game room or a movie room. There is also a work or hobby room inside the garage. This home sit on a large corner lot, downstairs master bedroom ensuite, new carpet throughout bedrooms, gas log fireplace, tons of storage in kitchen cabinets and large walk-in closets throughout the home, including a massive sized cedar closet upstairs, formal dining and spacious living areas, inground sprinkler system, large covered patio for outdoor entertaining, inground pool that has been resurfaced with new paint , new tiles, updated plumbing and pump systems with installation of a new slide, newer water heaters, both installed 2018, newer H-VAC system 2019, duct work professionally cleaned, roof installed in 2018. The sellers of this home are willing to entertain all offers and will consider an upgrade allowance.
Last Agent to Sell the Property
Keller Williams Northwest Brokerage Phone: 318-213-1555 License #0995681624 Listed on: 06/04/2024

Home Details
Home Type
- Single Family
Est. Annual Taxes
- $4,239
Year Built
- Built in 1976
Parking
- 2-Car Garage with two garage doors
- 2 Carport Spaces
Home Design
- Brick Exterior Construction
- Slab Foundation
- Asphalt Roof
Interior Spaces
- 3,382 Sq Ft Home
- 2-Story Property
- Open Floorplan
- Fireplace With Gas Starter
- Dryer
Kitchen
- Gas Range
- Microwave
- Dishwasher
- Kitchen Island
- Disposal
Flooring
- Wood
- Carpet
Bedrooms and Bathrooms
- 5 Bedrooms
- 4 Full Bathrooms
Utilities
- Central Heating and Cooling System
- Vented Exhaust Fan
- Individual Gas Meter
- High Speed Internet
- Cable TV Available
Additional Features
- In Ground Pool
- 3,382 Sq Ft Lot
Community Details
- University Terrace Subdivision
Listing and Financial Details
- Assessor Parcel Number 171329014017300
Ownership History
Purchase Details
Home Financials for this Owner
Home Financials are based on the most recent Mortgage that was taken out on this home.Purchase Details
Similar Homes in Shreveport, LA
Home Values in the Area
Average Home Value in this Area
Purchase History
| Date | Type | Sale Price | Title Company |
|---|---|---|---|
| Deed | $355,000 | Bayou Title | |
| Gift Deed | -- | -- |
Mortgage History
| Date | Status | Loan Amount | Loan Type |
|---|---|---|---|
| Open | $366,715 | VA |
Property History
| Date | Event | Price | Change | Sq Ft Price |
|---|---|---|---|---|
| 06/28/2024 06/28/24 | Sold | -- | -- | -- |
| 06/04/2024 06/04/24 | Pending | -- | -- | -- |
| 06/04/2024 06/04/24 | For Sale | $375,000 | -- | $111 / Sq Ft |
Tax History Compared to Growth
Tax History
| Year | Tax Paid | Tax Assessment Tax Assessment Total Assessment is a certain percentage of the fair market value that is determined by local assessors to be the total taxable value of land and additions on the property. | Land | Improvement |
|---|---|---|---|---|
| 2024 | $4,239 | $27,195 | $3,475 | $23,720 |
| 2023 | $4,055 | $25,444 | $3,310 | $22,134 |
| 2022 | $4,055 | $25,444 | $3,310 | $22,134 |
| 2021 | $3,994 | $25,444 | $3,310 | $22,134 |
| 2020 | $3,994 | $25,444 | $3,310 | $22,134 |
| 2019 | $4,343 | $26,854 | $3,310 | $23,544 |
| 2018 | $3,458 | $26,854 | $3,310 | $23,544 |
| 2017 | $4,412 | $26,854 | $3,310 | $23,544 |
| 2015 | $2,913 | $22,480 | $3,310 | $19,170 |
| 2014 | $2,936 | $22,480 | $3,310 | $19,170 |
| 2013 | -- | $22,480 | $3,310 | $19,170 |
Agents Affiliated with this Home
-
Tavia Melton
T
Seller's Agent in 2024
Tavia Melton
Keller Williams Northwest
(318) 426-4334
8 in this area
309 Total Sales
-
Sarah Drysdale

Buyer's Agent in 2024
Sarah Drysdale
Coldwell Banker Apex, REALTORS
(318) 470-3970
11 in this area
133 Total Sales
Map
Source: North Texas Real Estate Information Systems (NTREIS)
MLS Number: 20635447
APN: 171329-014-0173-00
- 7321 Montclair Dr
- 1550 Westbury Dr
- 7517 University Dr
- 1548 Ramberlyn Way
- 7416 Camelback Dr
- 7370 Camelback Dr
- 1528 Cambridge Dr
- 7541 University Dr
- 7602 Old Spanish Trail
- 7557 University Dr
- 1612 Gentilly Dr
- 7717 Creswell Rd Unit 23
- 7717 Creswell Rd Unit 41
- 6500 Eastbank Dr
- 0 Creswell Rd Unit 20717933
- 314 Gentilly Cir
- 0 Youree Dr
- 341 Corinne Cir
- 7112 E Ridge Dr
- 1517 Garland Place

