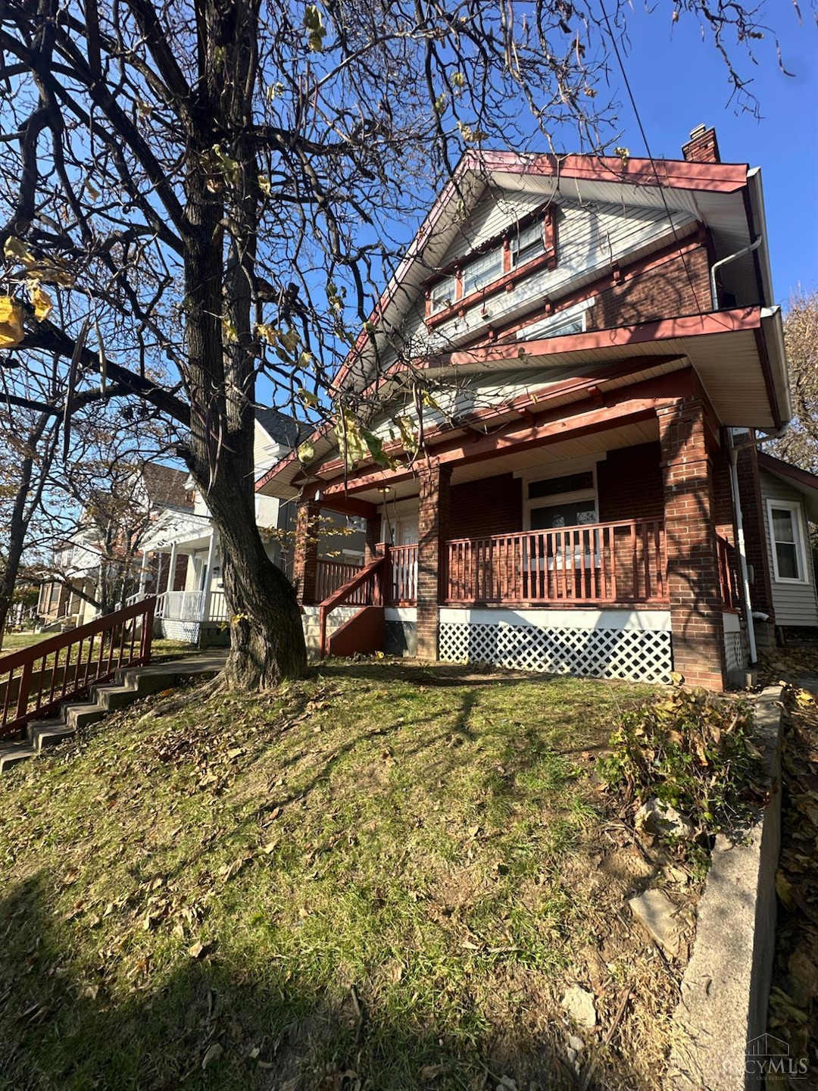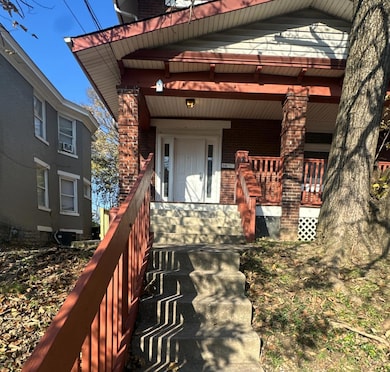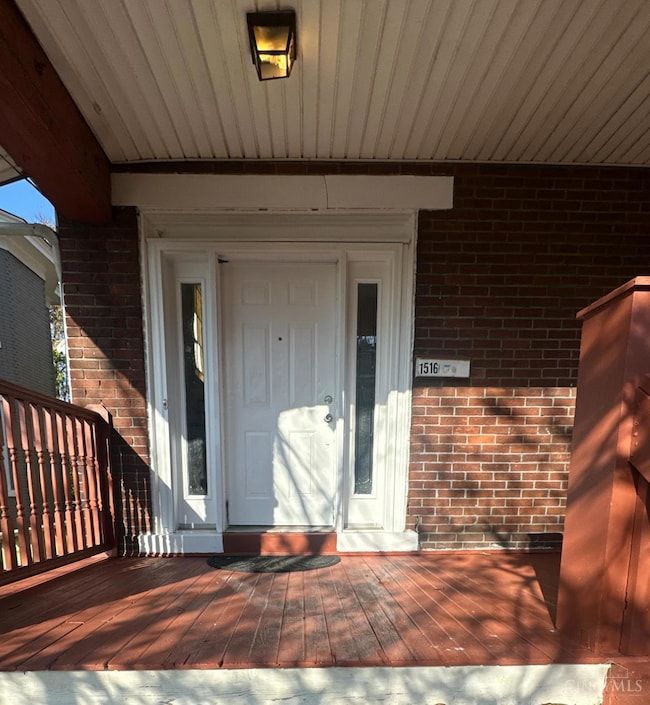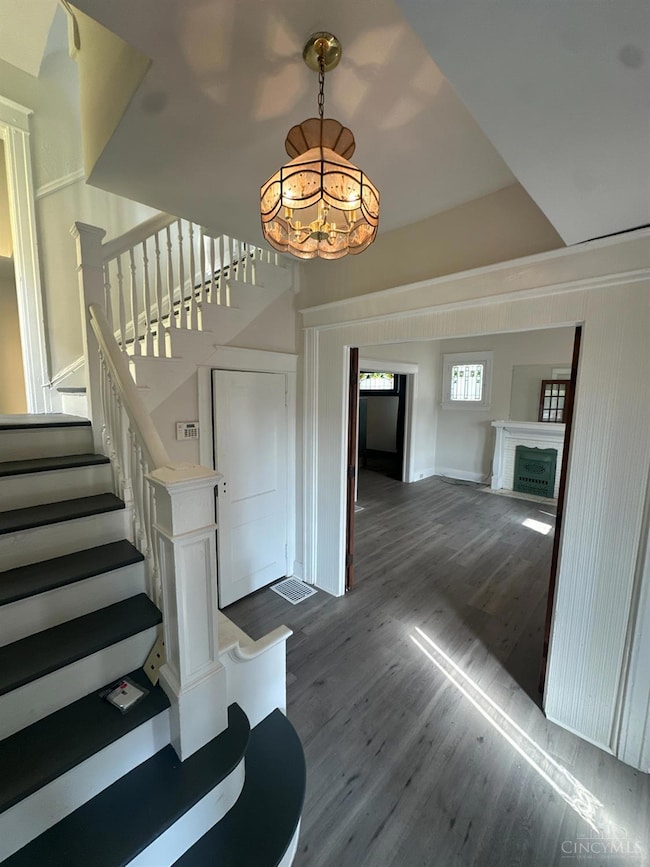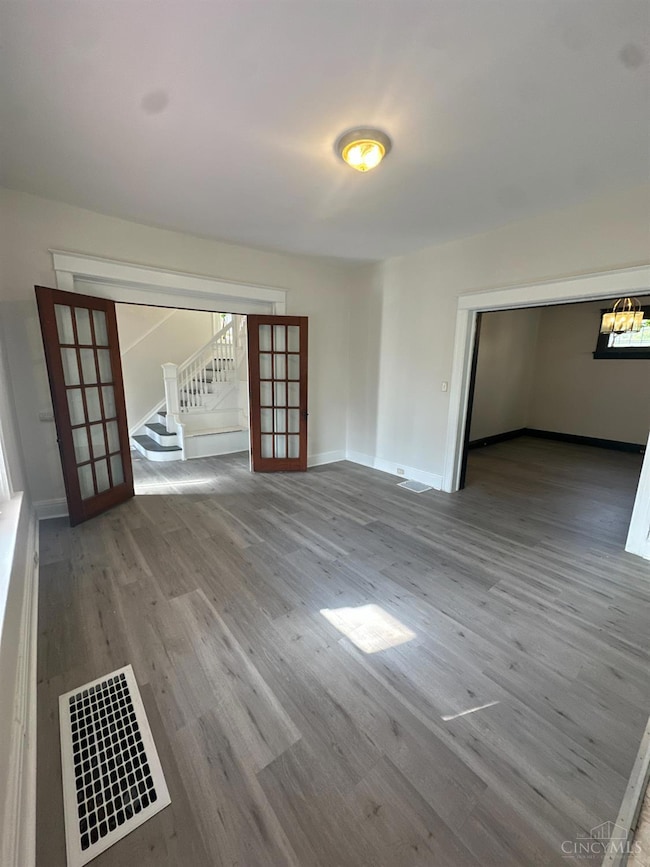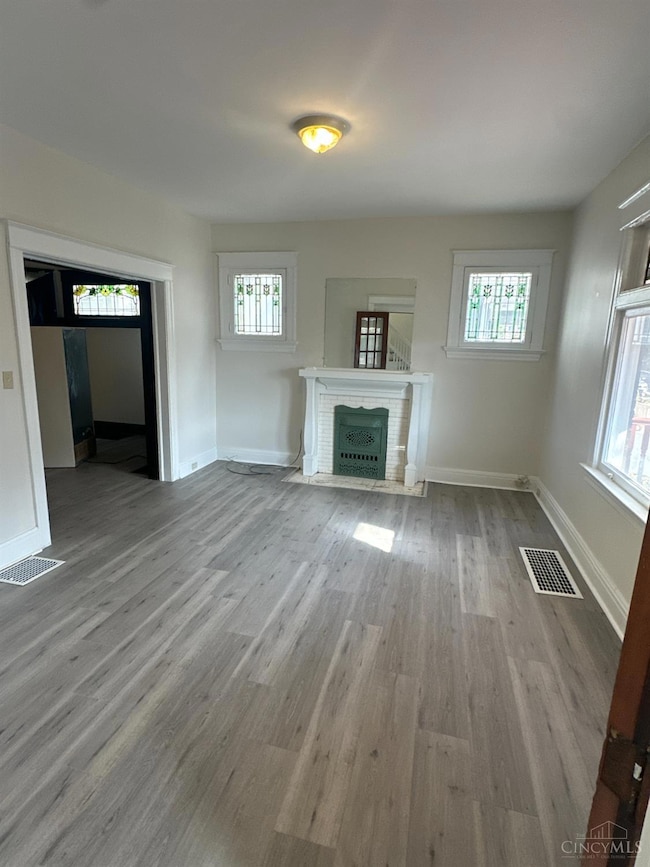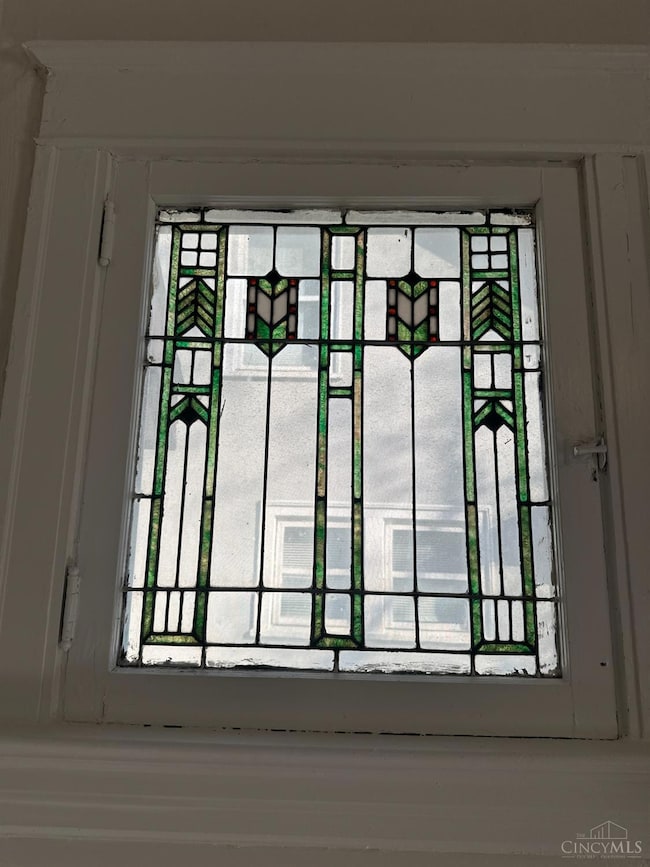1516 Dixmont Ave Cincinnati, OH 45207
Evanston NeighborhoodHighlights
- Traditional Architecture
- No HOA
- Property is near a bus stop
- Walnut Hills High School Rated A+
- Porch
- Forced Air Heating and Cooling System
About This Home
Welcome to 1516 Dixmont Ave, a spacious and inviting 4-bedroom, 1-bath w/bonus room single-family home located in one of Cincinnati's most convenient residential areas. This home offers plenty of room to live comfortably with large bedrooms, a full kitchen, and a generous living area perfect for families or shared living. Located near Xavier University, Norwood, Bond Hill, and Pleasant Ridge, this home offers quick access to I-75, I-71, and Ronald Reagan Highway, making commuting easy. Metro bus line stops are just steps away, giving direct access to downtown, Uptown, and surrounding neighborhoods. You'll also be close to: Local groceries & shopping (Meijer, Kroger, Walmart, Rookwood) Dining & coffee shops in Pleasant Ridge, Norwood, and Bond Hill Parks & Recreation (French Park, Hirsch Recreation Center) Hospitals & campuses (Xavier University, UC Medical, Children's Hospital)
Listing Agent
3CRE Residential Advisors, LLC License #2021002229 Listed on: 11/14/2025
Home Details
Home Type
- Single Family
Est. Annual Taxes
- $2,849
Year Built
- Built in 1910
Parking
- Driveway
Home Design
- Traditional Architecture
- Tri-Level Property
- Brick Exterior Construction
- Stone Foundation
- Shingle Roof
Interior Spaces
- 1,909 Sq Ft Home
- Non-Functioning Fireplace
- Vinyl Clad Windows
- Basement Fills Entire Space Under The House
Kitchen
- Oven or Range
- Microwave
Bedrooms and Bathrooms
- 4 Bedrooms
- 1 Full Bathroom
Utilities
- Forced Air Heating and Cooling System
- Heating System Uses Gas
Additional Features
- Porch
- 4,008 Sq Ft Lot
- Property is near a bus stop
Listing and Financial Details
- No Smoking Allowed
Community Details
Overview
- No Home Owners Association
Pet Policy
- No Pets Allowed
Map
Source: MLS of Greater Cincinnati (CincyMLS)
MLS Number: 1862179
APN: 055-0001-0005
- 1534 Dixmont Ave
- 1537 Dixmont Ave
- 3206 Gilbert Ave
- 3217 Gilbert Ave
- 3144 Durrell Ave
- 1517 Saint Leger Place
- 1545 Ruth Ave
- 3238 Gilbert Ave
- 1507 Blair Ave
- 1521 Blair Ave
- 3136 Harvard Ave
- 3121 Harvard Ave
- 1541 Blair Ave
- 3409 Fernside Place
- 1609 Ruth Ave
- 3219 Beresford Ave
- 3048 Gilbert Ave
- 3427 Woodburn Ave
- 3129 Hackberry St
- 1524 Gilpin Ave
- 1526 Dixmont Ave
- 1526 Dixmont Ave
- 1527 Dixmont Ave
- 1537 Dixmont Ave
- 3131 Gilbert Ave Unit 202
- 1609 Ruth Ave
- 3042 Gilbert Ave
- 3042 Gilbert Ave
- 993 Cleveland Ave Unit 1
- 1626 De Sales Ln Unit B
- 1628 De Sales Ln Unit 1628 De Sales Ln
- 1324 Chapel St
- 3014 Hackberry St
- 3028 Cleinview Ave Unit 2
- 960 Cleveland Ave Unit Jones properties
- 1874 Fairfax Ave
- 933 Lincoln Ave
- 907 Lexington Ave
- 3305 Milton Ct
- 3010 Melrose Ave Unit 2
