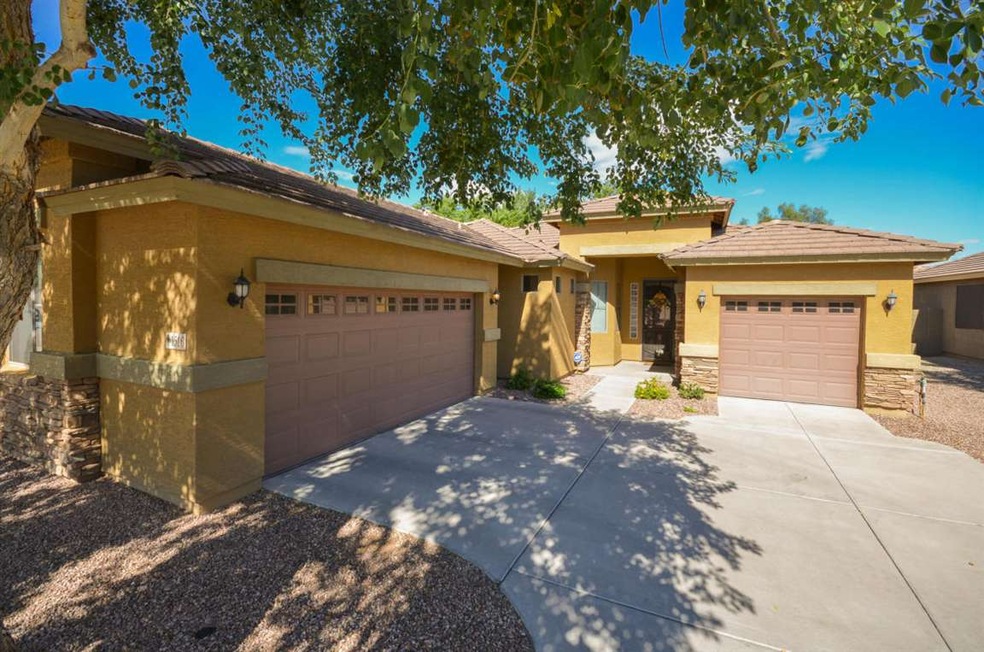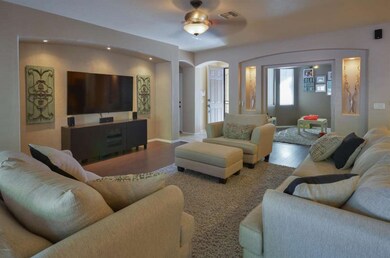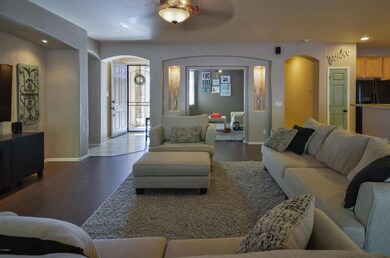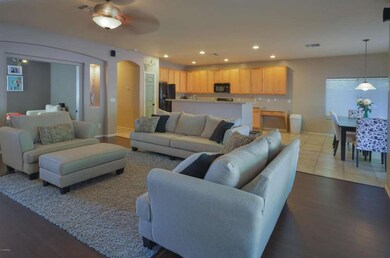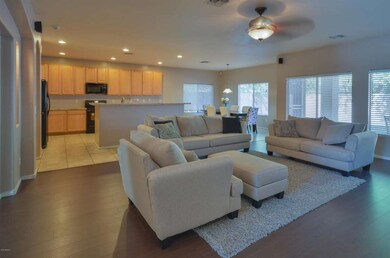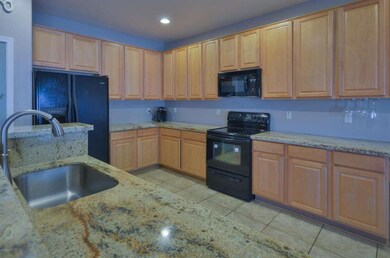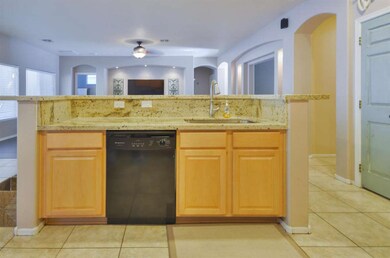
1516 E Constance Way Phoenix, AZ 85042
South Mountain NeighborhoodHighlights
- Santa Barbara Architecture
- Granite Countertops
- Double Pane Windows
- Phoenix Coding Academy Rated A
- Eat-In Kitchen
- Dual Vanity Sinks in Primary Bathroom
About This Home
As of January 2025Beautiful home with popular floor plan. Fantastic designer touches in this clean well cared for home! Large open floor plan with ample kitchen 42 inch tall maple cabinets, Granite Counters, Kitchen island, Custom entertainment center with wired surround sound. Popular split floor plan and den/office off of great room. Tile in all the right places and espresso finished laminate flooring. Two Toned Paint with Decorator Colors. Master bedroom has backyard exit that features no maintenance faux grass! Desert landscape with water system and mature trees. You will love this 3 car garage home! Welcome Home!
Last Agent to Sell the Property
My Home Group Real Estate License #BR633483000 Listed on: 10/31/2015

Home Details
Home Type
- Single Family
Est. Annual Taxes
- $2,014
Year Built
- Built in 2004
Lot Details
- 6,490 Sq Ft Lot
- Desert faces the front of the property
- Block Wall Fence
- Artificial Turf
Parking
- 3 Car Garage
- 2 Open Parking Spaces
- Garage Door Opener
Home Design
- Santa Barbara Architecture
- Wood Frame Construction
- Tile Roof
- Stucco
Interior Spaces
- 1,872 Sq Ft Home
- 1-Story Property
- Ceiling height of 9 feet or more
- Ceiling Fan
- Double Pane Windows
Kitchen
- Eat-In Kitchen
- Breakfast Bar
- Dishwasher
- Granite Countertops
Flooring
- Laminate
- Tile
Bedrooms and Bathrooms
- 3 Bedrooms
- Walk-In Closet
- 2 Bathrooms
- Dual Vanity Sinks in Primary Bathroom
- Bathtub With Separate Shower Stall
Laundry
- Laundry in unit
- Washer and Dryer Hookup
Outdoor Features
- Patio
Schools
- John F Kennedy Elementary School
- Greenfield Junior High School
- South Mountain High School
Utilities
- Refrigerated Cooling System
- Heating Available
Listing and Financial Details
- Tax Lot 17
- Assessor Parcel Number 300-23-064
Community Details
Overview
- Property has a Home Owners Association
- Highland Vista HOA, Phone Number (602) 957-9191
- Built by SEQUOIA HOMES
- Highline Vista Estates Subdivision
- FHA/VA Approved Complex
Recreation
- Community Playground
- Bike Trail
Ownership History
Purchase Details
Home Financials for this Owner
Home Financials are based on the most recent Mortgage that was taken out on this home.Purchase Details
Home Financials for this Owner
Home Financials are based on the most recent Mortgage that was taken out on this home.Purchase Details
Home Financials for this Owner
Home Financials are based on the most recent Mortgage that was taken out on this home.Purchase Details
Home Financials for this Owner
Home Financials are based on the most recent Mortgage that was taken out on this home.Purchase Details
Home Financials for this Owner
Home Financials are based on the most recent Mortgage that was taken out on this home.Purchase Details
Home Financials for this Owner
Home Financials are based on the most recent Mortgage that was taken out on this home.Purchase Details
Home Financials for this Owner
Home Financials are based on the most recent Mortgage that was taken out on this home.Similar Homes in Phoenix, AZ
Home Values in the Area
Average Home Value in this Area
Purchase History
| Date | Type | Sale Price | Title Company |
|---|---|---|---|
| Warranty Deed | $476,000 | Magnus Title Agency | |
| Warranty Deed | $452,000 | Pinnacle T&E Agcy Llc | |
| Warranty Deed | $235,000 | Magnus Title Agency Llc | |
| Interfamily Deed Transfer | -- | Stewart Title & Trust Of Pho | |
| Warranty Deed | $145,000 | Accommodation | |
| Warranty Deed | $245,000 | Title Partners Of Phoenix Ll | |
| Corporate Deed | $194,899 | Transnation Title Ins Co |
Mortgage History
| Date | Status | Loan Amount | Loan Type |
|---|---|---|---|
| Open | $380,800 | New Conventional | |
| Previous Owner | $429,400 | New Conventional | |
| Previous Owner | $240,000 | New Conventional | |
| Previous Owner | $212,500 | New Conventional | |
| Previous Owner | $208,587 | FHA | |
| Previous Owner | $31,500 | Credit Line Revolving | |
| Previous Owner | $142,000 | New Conventional | |
| Previous Owner | $143,073 | FHA | |
| Previous Owner | $100,000 | Unknown | |
| Previous Owner | $66,000 | Credit Line Revolving | |
| Previous Owner | $192,000 | Purchase Money Mortgage | |
| Previous Owner | $194,899 | New Conventional | |
| Closed | $36,000 | No Value Available |
Property History
| Date | Event | Price | Change | Sq Ft Price |
|---|---|---|---|---|
| 01/15/2025 01/15/25 | Sold | $476,000 | -2.7% | $251 / Sq Ft |
| 11/15/2024 11/15/24 | Price Changed | $489,000 | -2.2% | $258 / Sq Ft |
| 08/22/2024 08/22/24 | For Sale | $500,000 | +10.6% | $264 / Sq Ft |
| 10/08/2021 10/08/21 | Sold | $452,000 | +0.4% | $257 / Sq Ft |
| 09/19/2021 09/19/21 | Pending | -- | -- | -- |
| 09/17/2021 09/17/21 | Price Changed | $449,999 | 0.0% | $256 / Sq Ft |
| 08/23/2021 08/23/21 | For Sale | $450,000 | 0.0% | $256 / Sq Ft |
| 09/01/2019 09/01/19 | Rented | $1,750 | 0.0% | -- |
| 08/22/2019 08/22/19 | Under Contract | -- | -- | -- |
| 08/16/2019 08/16/19 | Price Changed | $1,750 | +2.9% | $1 / Sq Ft |
| 08/16/2019 08/16/19 | For Rent | $1,700 | 0.0% | -- |
| 12/30/2015 12/30/15 | Sold | $235,000 | -3.7% | $126 / Sq Ft |
| 11/18/2015 11/18/15 | Pending | -- | -- | -- |
| 11/15/2015 11/15/15 | Price Changed | $244,000 | -0.4% | $130 / Sq Ft |
| 10/31/2015 10/31/15 | For Sale | $245,000 | -- | $131 / Sq Ft |
Tax History Compared to Growth
Tax History
| Year | Tax Paid | Tax Assessment Tax Assessment Total Assessment is a certain percentage of the fair market value that is determined by local assessors to be the total taxable value of land and additions on the property. | Land | Improvement |
|---|---|---|---|---|
| 2025 | $2,419 | $18,362 | -- | -- |
| 2024 | $2,345 | $17,488 | -- | -- |
| 2023 | $2,345 | $32,900 | $6,580 | $26,320 |
| 2022 | $2,296 | $24,430 | $4,880 | $19,550 |
| 2021 | $2,368 | $23,470 | $4,690 | $18,780 |
| 2020 | $2,338 | $21,470 | $4,290 | $17,180 |
| 2019 | $2,259 | $19,500 | $3,900 | $15,600 |
| 2018 | $2,194 | $19,160 | $3,830 | $15,330 |
| 2017 | $2,045 | $17,010 | $3,400 | $13,610 |
| 2016 | $1,940 | $17,150 | $3,430 | $13,720 |
| 2015 | $1,803 | $15,800 | $3,160 | $12,640 |
Agents Affiliated with this Home
-

Seller's Agent in 2025
Robin Lamb
Real Estate Professionals, LLC
(480) 420-7146
2 in this area
55 Total Sales
-
J
Seller Co-Listing Agent in 2025
Jason Lamb
Real Estate Professionals, LLC
(480) 382-9446
2 in this area
44 Total Sales
-
M
Buyer's Agent in 2025
Macy Leff
Century 21 Arizona Foothills
(480) 889-2151
3 in this area
7 Total Sales
-

Seller's Agent in 2021
James Goodman
Keller Williams Realty Sonoran Living
(480) 612-5866
7 in this area
209 Total Sales
-

Seller Co-Listing Agent in 2021
Katie Taylor
Keller Williams Realty Sonoran Living
(480) 220-6364
4 in this area
182 Total Sales
-
S
Seller's Agent in 2019
Steven Stein
Roadrunner Management Realty
(623) 204-2821
1 in this area
25 Total Sales
Map
Source: Arizona Regional Multiple Listing Service (ARMLS)
MLS Number: 5356312
APN: 300-23-064
- 1506 E Branham Ln
- 7611 S 15th St
- 1634 E Harwell Rd
- 1718 E Harwell Rd
- 1642 E Desert Ln
- 7312 S 13th Way
- 1617 E Fremont Rd
- 7605 S 18th Way
- 2940 E South Mountain Ave
- 2212 E South Mountain Ave Unit 5
- 8609 S 16th St
- 1844 E Dunbar Dr
- 1323 E Maldonado Dr
- 1336 E Maldonado Dr
- 1851 E Ellis St
- 1744 E Fremont Rd
- 1438 E Darrel Rd
- 2013 E Valencia Dr
- 2023 E Valencia Dr
- 6805 S 14th St
