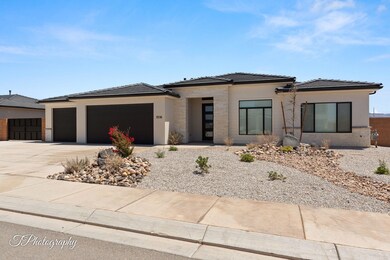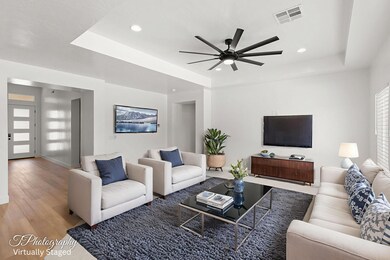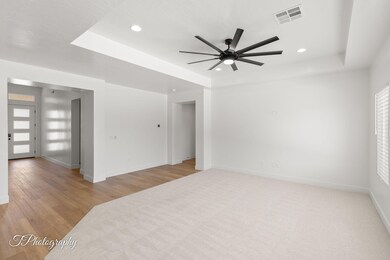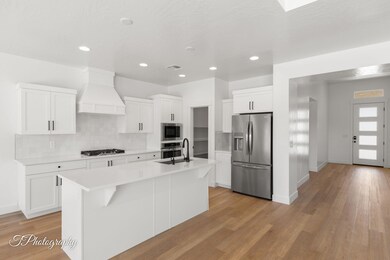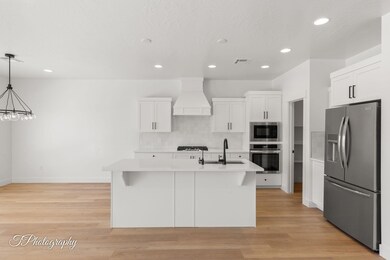
1516 E Mountain Trail St. George, UT 84790
Highlights
- Mountain View
- Vaulted Ceiling
- Walk-In Closet
- Crimson View Elementary School Rated A-
- Attached Garage
- Heating System Uses Natural Gas
About This Home
As of July 2025Welcome to your new home in the desirable Sage Canyon community! This beautiful residence blends modern elegance with thoughtful functionality. Step inside to discover bright, open living spaces featuring a spacious great room with large windows that fill the home with natural light, complemented by stylish finishes and recessed lighting throughout.
The gourmet kitchen is a chef's delight, showcasing sleek white cabinetry, a built-in microwave and oven, a gas range, a generous island with bar seating, and a walk-in pantry with ample storage. Enjoy meals in the dedicated dining area beneath a contemporary chandelier or entertain effortlessly with the seamless flow into the living space.
Retreat to the expansive primary suite, complete with plush carpeting, large windows, and a stunning en suite bathroom featuring dual vanities, a soaking tub, a separate shower, and a large walk-in closet. Three additional bedrooms provide versatile space for guests or a home office.
Outside, the front of the home impresses with modern curb appeal, professional desert landscaping, and a spacious three-car garage. Enjoy low-maintenance living with a landscaped yard designed for Southern Utah's climate.
Ideally located near parks, schools, shopping, and outdoor recreation, this Sage Canyon gem offers comfort, style, and convenience in one of the area's most sought-after neighborhoods. Don't miss your chance to call it home!
Last Agent to Sell the Property
RE/MAX ASSOCIATES SO UTAH License #6561559-SA Listed on: 06/30/2025

Home Details
Home Type
- Single Family
Est. Annual Taxes
- $3,722
Year Built
- Built in 2023
Lot Details
- 0.26 Acre Lot
- Sprinkler System
HOA Fees
- $15 Monthly HOA Fees
Parking
- Attached Garage
- Garage Door Opener
Home Design
- Slab Foundation
- Tile Roof
- Stucco Exterior
- Stone Exterior Construction
Interior Spaces
- 2,290 Sq Ft Home
- 1-Story Property
- Vaulted Ceiling
- Mountain Views
Kitchen
- Dishwasher
- Disposal
Bedrooms and Bathrooms
- 4 Bedrooms
- Walk-In Closet
- 2 Bathrooms
Outdoor Features
- Exterior Lighting
Schools
- Desert Canyons Elementary School
- Desert Hills Middle School
- Desert Hills High School
Utilities
- No Cooling
- Central Air
- Heating System Uses Natural Gas
Community Details
- Sage Canyon Subdivision
Listing and Financial Details
- Assessor Parcel Number SG-SECN-5-45
Similar Homes in the area
Home Values in the Area
Average Home Value in this Area
Property History
| Date | Event | Price | Change | Sq Ft Price |
|---|---|---|---|---|
| 07/25/2025 07/25/25 | Sold | -- | -- | -- |
| 07/03/2025 07/03/25 | Pending | -- | -- | -- |
| 06/30/2025 06/30/25 | For Sale | $599,500 | +5.9% | $262 / Sq Ft |
| 07/17/2023 07/17/23 | Sold | -- | -- | -- |
| 06/13/2023 06/13/23 | Pending | -- | -- | -- |
| 05/09/2023 05/09/23 | For Sale | $565,840 | -- | $247 / Sq Ft |
Tax History Compared to Growth
Agents Affiliated with this Home
-
Marlene Ritzman

Seller's Agent in 2025
Marlene Ritzman
RE/MAX
(435) 215-5707
430 Total Sales
-
MOLLY VENDLA MAURER
M
Buyer's Agent in 2025
MOLLY VENDLA MAURER
ELEMENT REAL ESTATE BROKERS LLC
(702) 292-2104
33 Total Sales
-
Bunny Skyy

Seller's Agent in 2023
Bunny Skyy
RE/MAX
(801) 472-4734
318 Total Sales
-
Troy Bullock

Seller Co-Listing Agent in 2023
Troy Bullock
RED ROCK REAL ESTATE
(801) 638-0554
291 Total Sales
-
Sarah Hindi
S
Buyer's Agent in 2023
Sarah Hindi
S. HINDI REAL ESTATE INC
(435) 773-3905
66 Total Sales
Map
Source: Washington County Board of REALTORS®
MLS Number: 25-262706
- 1991 S 2620 Cir E
- 2391 E 2220 S
- 2567 Slate Ln
- 0 E 2220 S Unit 25-263410
- 2473 E Cobalt Dr
- 2596 E Flint St
- 1752 S 2760 E
- 2832 E Stonedale Dr
- 2904 E Stonedale Dr
- 1835 S 2840 E
- 1640 S Agate Cir
- 2523 E Marble Dr
- 1846 S 2940 St E
- 2926 Rasmussen Dr
- 1654 Stone Cliff Dr
- 3210 E 2000 S
- 3210 E 2000 S Unit 4
- 2031 E Pinnacle Dr

