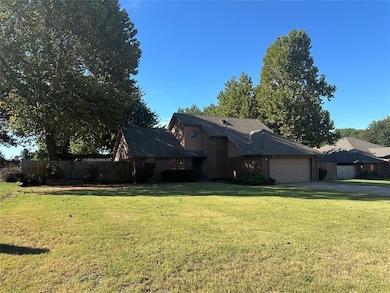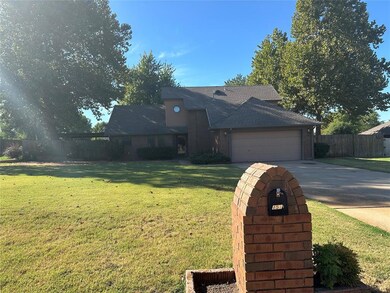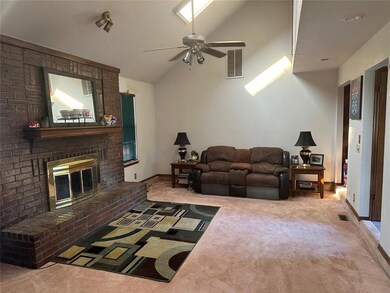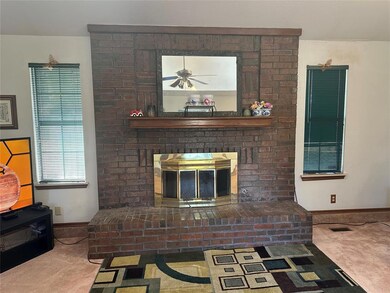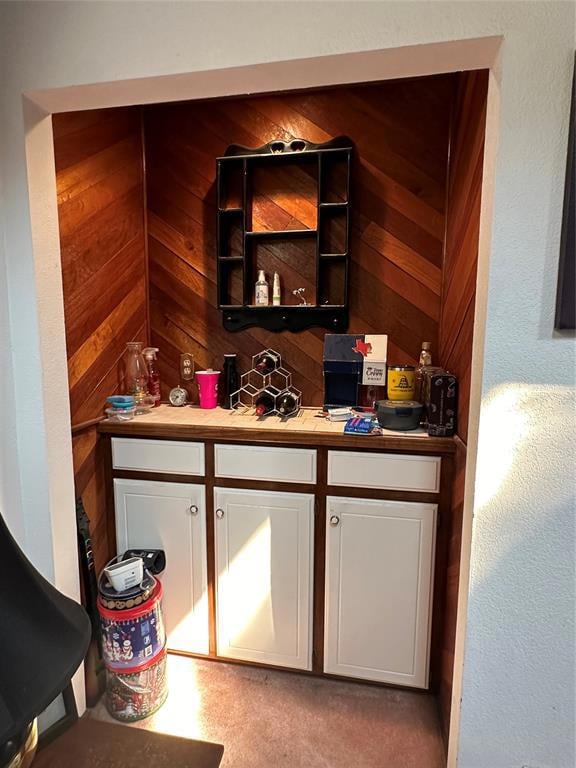
1516 E Persimmon Ln Mustang, OK 73064
Highlights
- 0.62 Acre Lot
- Cape Cod Architecture
- 2 Car Attached Garage
- Mustang Horizon Intermediate School Rated A-
- Separate Outdoor Workshop
- Interior Lot
About This Home
As of April 2025PRICE REDUCED!!! Lovely Cape Cod styled home nestled on large lot (.62 acres mol) with lots of tall trees! Walmart, Lowes, Healthplex, and several restaurants located within 2 miles! Great curb appeal as you pull up to 1516! Nice-sized family room with 2 skylights, vaulted ceiling with ceiling fan, small balcony looking down into this room from upstairs. Fireplace that can be log burning or gas logs. Master bedroom is downstairs with wood decorative accent around ceiling fan and two windows for plenty of sunlight. Master bath needs some updating, but very functional. There's an additional half bath right outside the master bedroom! Kitchen has stainless steel double sink, 4 burner gas range, pantry, hide-away spice drawers, new dishwasher, and newer oven! Dining room has beautiful oak coved ceiling accent! There are two additional bedrooms and one bath upstairs! The larger bedroom has a huge closet and ceiling fan, and the other bedroom has a smaller closet, and a porthole window that you can look out and see the front yard! There's a linen closet in the hallway and a laundry chute in the bathroom that drops the dirty clothes downstairs in the laundry room! There's an additional sunroom right off the family room that can have multiple uses, ie, office, hobby room, plant room, or other. A huge deck is right outside the sun room with pergola covering and wonderful view of backyard! I've saved the best for last! Huge commercial insulated bolt-up workshop (30' by 50') with 2 - 10' tall by 16' wide doors and 36" entry door with 7 1/2' by 30' loft for storage, lots of 120V plugs and 220 also! Two large windows for added light! 18' by 46' cement approach to building! Two other small storage buildings also! I see lots of fun times in the large, fenced back yard! BACK ON THE MARKET as of 11-15. Contract busted a week before closing.....
Home Details
Home Type
- Single Family
Est. Annual Taxes
- $1,613
Year Built
- Built in 1988
Lot Details
- 0.62 Acre Lot
- North Facing Home
- Interior Lot
Parking
- 2 Car Attached Garage
Home Design
- Cape Cod Architecture
- Slab Foundation
- Brick Frame
- Composition Roof
Interior Spaces
- 1,683 Sq Ft Home
- 2-Story Property
- Free Standing Fireplace
Bedrooms and Bathrooms
- 3 Bedrooms
Outdoor Features
- Covered Deck
- Separate Outdoor Workshop
- Outbuilding
Schools
- Mustang Elementary School
- Mustang Middle School
- Mustang High School
Utilities
- Central Heating and Cooling System
Listing and Financial Details
- Legal Lot and Block 26 / 02
Ownership History
Purchase Details
Home Financials for this Owner
Home Financials are based on the most recent Mortgage that was taken out on this home.Purchase Details
Home Financials for this Owner
Home Financials are based on the most recent Mortgage that was taken out on this home.Purchase Details
Purchase Details
Purchase Details
Purchase Details
Similar Homes in Mustang, OK
Home Values in the Area
Average Home Value in this Area
Purchase History
| Date | Type | Sale Price | Title Company |
|---|---|---|---|
| Warranty Deed | $294,500 | Legacy Title Of Oklahoma | |
| Warranty Deed | $294,500 | Legacy Title Of Oklahoma | |
| Warranty Deed | $121,000 | -- | |
| Warranty Deed | $117,000 | -- | |
| Warranty Deed | -- | -- | |
| Warranty Deed | $95,500 | -- | |
| Warranty Deed | $81,000 | -- |
Mortgage History
| Date | Status | Loan Amount | Loan Type |
|---|---|---|---|
| Open | $285,665 | New Conventional | |
| Closed | $285,665 | New Conventional | |
| Previous Owner | $99,173 | Stand Alone Refi Refinance Of Original Loan | |
| Previous Owner | $18,000 | Unknown | |
| Previous Owner | $120,023 | No Value Available |
Property History
| Date | Event | Price | Change | Sq Ft Price |
|---|---|---|---|---|
| 04/04/2025 04/04/25 | Sold | $294,500 | -1.7% | $175 / Sq Ft |
| 02/25/2025 02/25/25 | Pending | -- | -- | -- |
| 01/14/2025 01/14/25 | Price Changed | $299,500 | -2.6% | $178 / Sq Ft |
| 12/10/2024 12/10/24 | Price Changed | $307,500 | -3.6% | $183 / Sq Ft |
| 11/15/2024 11/15/24 | For Sale | $319,000 | 0.0% | $190 / Sq Ft |
| 10/08/2024 10/08/24 | Pending | -- | -- | -- |
| 09/27/2024 09/27/24 | For Sale | $319,000 | -- | $190 / Sq Ft |
Tax History Compared to Growth
Tax History
| Year | Tax Paid | Tax Assessment Tax Assessment Total Assessment is a certain percentage of the fair market value that is determined by local assessors to be the total taxable value of land and additions on the property. | Land | Improvement |
|---|---|---|---|---|
| 2024 | $1,613 | $17,681 | $3,000 | $14,681 |
| 2023 | $1,613 | $17,166 | $3,000 | $14,166 |
| 2022 | $1,582 | $16,666 | $3,000 | $13,666 |
| 2021 | $1,604 | $16,821 | $3,000 | $13,821 |
| 2020 | $1,614 | $16,821 | $3,000 | $13,821 |
| 2019 | $1,606 | $16,746 | $3,000 | $13,746 |
| 2018 | $1,590 | $16,258 | $3,000 | $13,258 |
| 2017 | $1,595 | $16,478 | $3,000 | $13,478 |
| 2016 | $1,549 | $15,999 | $3,000 | $12,999 |
| 2015 | $1,326 | $15,559 | $3,000 | $12,559 |
| 2014 | $1,326 | $13,765 | $1,800 | $11,965 |
Agents Affiliated with this Home
-
David Christensen
D
Seller's Agent in 2025
David Christensen
ALL About You Realty, LLC
(405) 213-4100
1 in this area
16 Total Sales
-
Taylor Tomson
T
Buyer's Agent in 2025
Taylor Tomson
Cherrywood
(405) 714-5318
1 in this area
14 Total Sales
Map
Source: MLSOK
MLS Number: 1137252
APN: 090009943
- 1525 E Sw 89th St
- 1417 S Morgan Rd
- 1232 E Stallion Ln
- 1237 E Ruger Ln
- 1232 E Ruger Ln
- 1233 E Ruger Ln
- 9201 S Streeter Terrace
- 932 S Bear Ln
- 929 S Buffalo Ln
- 933 S Buffalo Ln
- 1220 E Ruger Ln
- 1216 E Ruger Ln
- 1208 E Ruger Ln
- 920 S Bear Ln
- 928 S Bear Ln
- 1212 E Ruger Ln
- 1205 E Ruger Ln
- 531 S Monocoupe Ln
- 1224 E Ruger Ln
- 924 S Bear Ln

