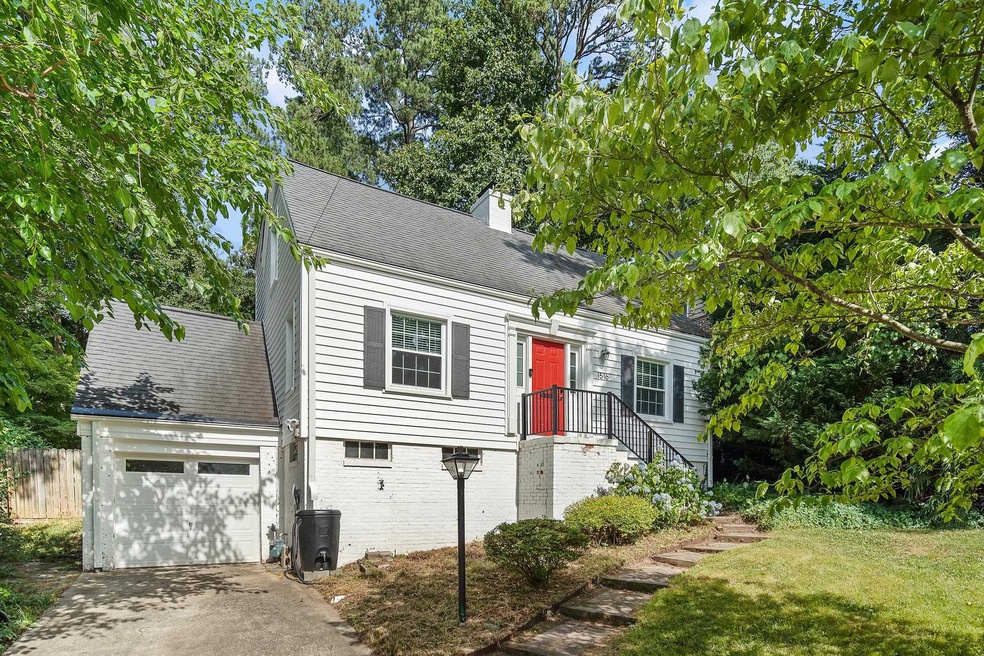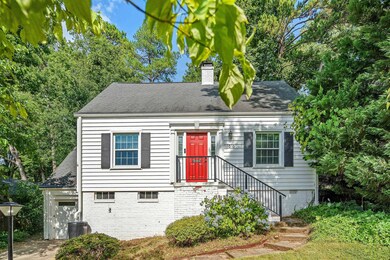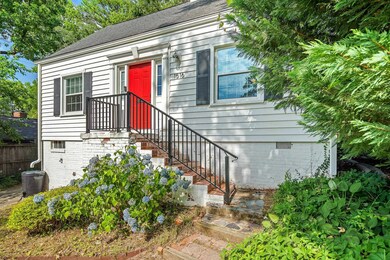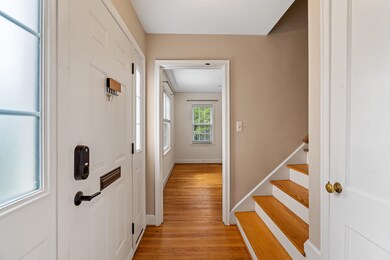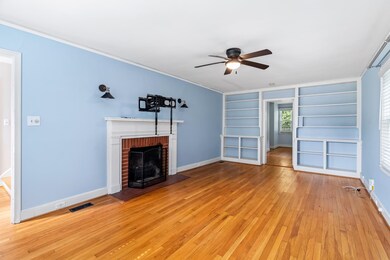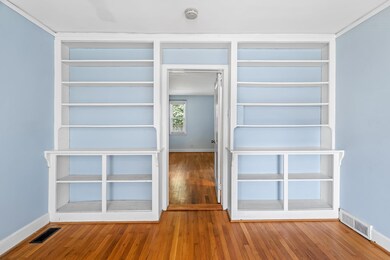
1516 Edgevale Rd Durham, NC 27701
Duke Park NeighborhoodHighlights
- Traditional Architecture
- Main Floor Primary Bedroom
- No HOA
- Wood Flooring
- 1 Fireplace
- 1 Car Attached Garage
About This Home
As of July 2022Don't miss your chance to own this charming 4BR/2BA in highly coveted & conveniently located Duke Park! Minutes to downtown and I-85, this 1940s vintage home awaits your vision & personal touch. Hardwood floors throughout, 1st floor owner's suite & guest bedroom, dining area opens to kitchen w/ SS appliances & gas range. Upstairs w/ 2BRs + full bath. Newer hot water tank & energy-efficient vinyl windows, Tesla charger, Ring doorbell & floodlight camera. Showings start 6/24.
Last Agent to Sell the Property
Jobe Realty Group License #281288 Listed on: 06/23/2022
Home Details
Home Type
- Single Family
Est. Annual Taxes
- $3,858
Year Built
- Built in 1941
Lot Details
- 8,712 Sq Ft Lot
Parking
- 1 Car Attached Garage
- Private Driveway
- On-Street Parking
Home Design
- Traditional Architecture
- Brick Exterior Construction
- Vinyl Siding
Interior Spaces
- 2-Story Property
- 1 Fireplace
- Basement
Flooring
- Wood
- Tile
Bedrooms and Bathrooms
- 4 Bedrooms
- Primary Bedroom on Main
- 2 Full Bathrooms
Schools
- Glenn Elementary School
- Brogden Middle School
- Riverside High School
Utilities
- Forced Air Heating and Cooling System
- Heating System Uses Natural Gas
- Gas Water Heater
Community Details
- No Home Owners Association
Ownership History
Purchase Details
Home Financials for this Owner
Home Financials are based on the most recent Mortgage that was taken out on this home.Purchase Details
Home Financials for this Owner
Home Financials are based on the most recent Mortgage that was taken out on this home.Purchase Details
Purchase Details
Home Financials for this Owner
Home Financials are based on the most recent Mortgage that was taken out on this home.Purchase Details
Home Financials for this Owner
Home Financials are based on the most recent Mortgage that was taken out on this home.Purchase Details
Home Financials for this Owner
Home Financials are based on the most recent Mortgage that was taken out on this home.Similar Homes in Durham, NC
Home Values in the Area
Average Home Value in this Area
Purchase History
| Date | Type | Sale Price | Title Company |
|---|---|---|---|
| Warranty Deed | $590,000 | Lockamy Law Firm | |
| Warranty Deed | $365,000 | None Available | |
| Warranty Deed | -- | None Available | |
| Warranty Deed | $485,500 | None Available | |
| Warranty Deed | $166,000 | -- | |
| Warranty Deed | $126,000 | -- |
Mortgage History
| Date | Status | Loan Amount | Loan Type |
|---|---|---|---|
| Open | $407,500 | New Conventional | |
| Previous Owner | $290,000 | New Conventional | |
| Previous Owner | $292,000 | New Conventional | |
| Previous Owner | $65,000 | Credit Line Revolving | |
| Previous Owner | $211,833 | New Conventional | |
| Previous Owner | $136,670 | Unknown | |
| Previous Owner | $34,600 | Credit Line Revolving | |
| Previous Owner | $168,000 | No Value Available | |
| Previous Owner | $113,310 | No Value Available |
Property History
| Date | Event | Price | Change | Sq Ft Price |
|---|---|---|---|---|
| 07/12/2025 07/12/25 | Pending | -- | -- | -- |
| 06/30/2025 06/30/25 | Price Changed | $649,000 | -2.4% | $399 / Sq Ft |
| 06/26/2025 06/26/25 | For Sale | $665,000 | +12.7% | $409 / Sq Ft |
| 12/14/2023 12/14/23 | Off Market | $590,000 | -- | -- |
| 07/25/2022 07/25/22 | Sold | $590,000 | +9.5% | $316 / Sq Ft |
| 06/26/2022 06/26/22 | Pending | -- | -- | -- |
| 06/24/2022 06/24/22 | For Sale | $539,000 | -- | $288 / Sq Ft |
Tax History Compared to Growth
Tax History
| Year | Tax Paid | Tax Assessment Tax Assessment Total Assessment is a certain percentage of the fair market value that is determined by local assessors to be the total taxable value of land and additions on the property. | Land | Improvement |
|---|---|---|---|---|
| 2024 | $4,225 | $302,879 | $90,225 | $212,654 |
| 2023 | $3,967 | $302,879 | $90,225 | $212,654 |
| 2022 | $3,877 | $302,879 | $90,225 | $212,654 |
| 2021 | $3,858 | $302,879 | $90,225 | $212,654 |
| 2020 | $3,768 | $302,879 | $90,225 | $212,654 |
| 2019 | $3,768 | $302,879 | $90,225 | $212,654 |
| 2018 | $3,592 | $264,782 | $54,135 | $210,647 |
| 2017 | $3,565 | $264,782 | $54,135 | $210,647 |
| 2016 | $3,445 | $264,782 | $54,135 | $210,647 |
| 2015 | $2,185 | $157,863 | $36,651 | $121,212 |
| 2014 | $2,185 | $157,863 | $36,651 | $121,212 |
Agents Affiliated with this Home
-
Alison Domnas

Seller's Agent in 2025
Alison Domnas
Inhabit Real Estate
(919) 260-4324
4 in this area
178 Total Sales
-
Kristen Neal
K
Buyer's Agent in 2025
Kristen Neal
Nest Realty of the Triangle
(828) 242-0757
6 Total Sales
-
Michael Jobe
M
Seller's Agent in 2022
Michael Jobe
Jobe Realty Group
(919) 964-5223
1 in this area
43 Total Sales
Map
Source: Doorify MLS
MLS Number: 2457475
APN: 105742
- 407 Englewood Ave
- 1502 Washington St
- 1209 Edgevale Rd
- 621 W Club Blvd Unit 2
- 414 W Markham Ave
- 631 Linfield Dr
- 310 W Club Blvd
- 109 W Markham Ave
- 1300 Ruffin St
- 113 Higbee St
- 1609 Dexter St
- 648 Linfield Dr
- 711 W Club Blvd
- 1701 Ruffin St
- 106 E Club Blvd
- 803 W Club Blvd
- 114 E Club Blvd
- 1826 Northgate St
- 1304 N Duke St
- 2423 Farthing St
