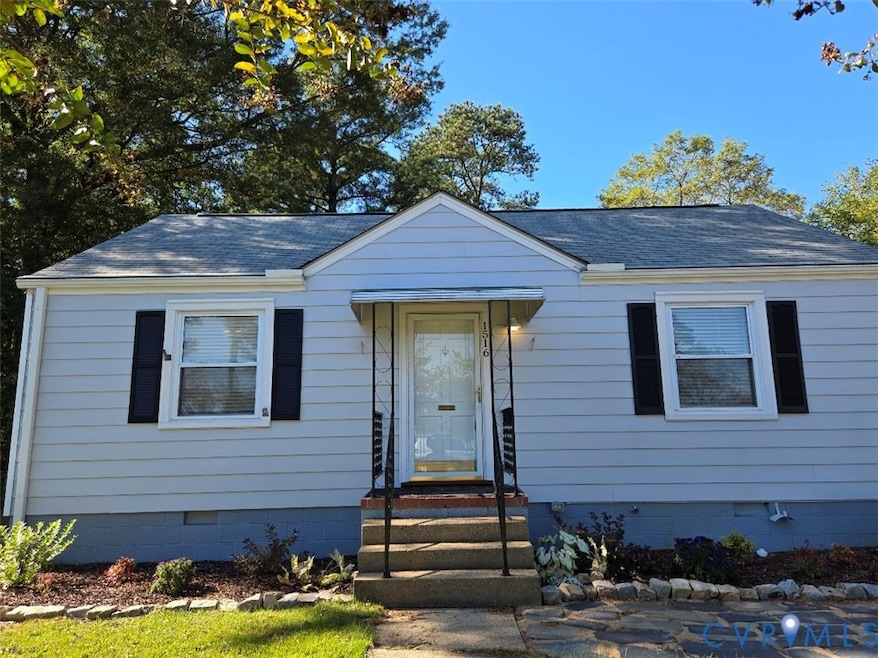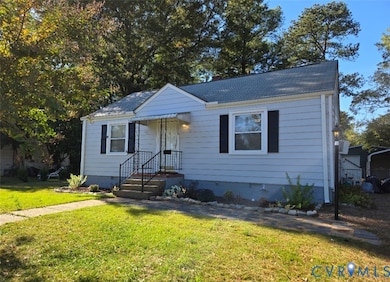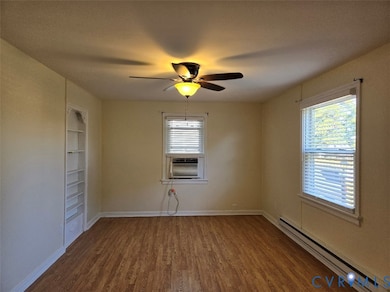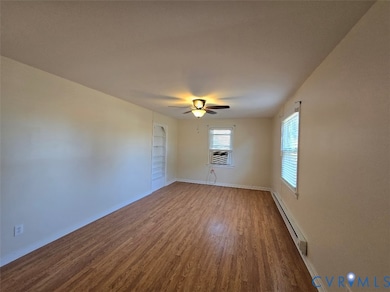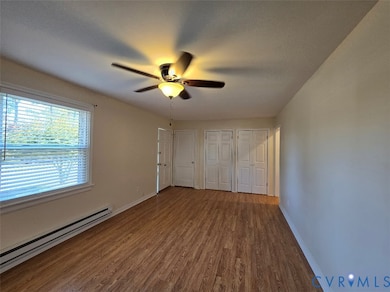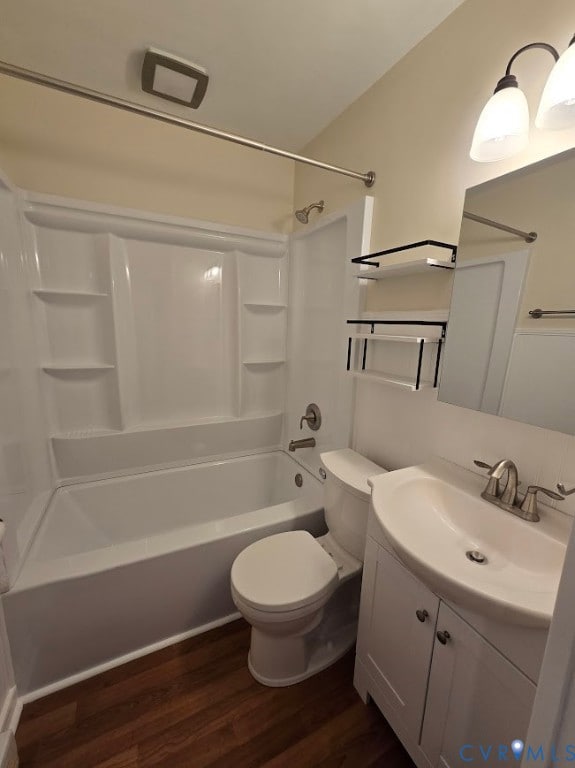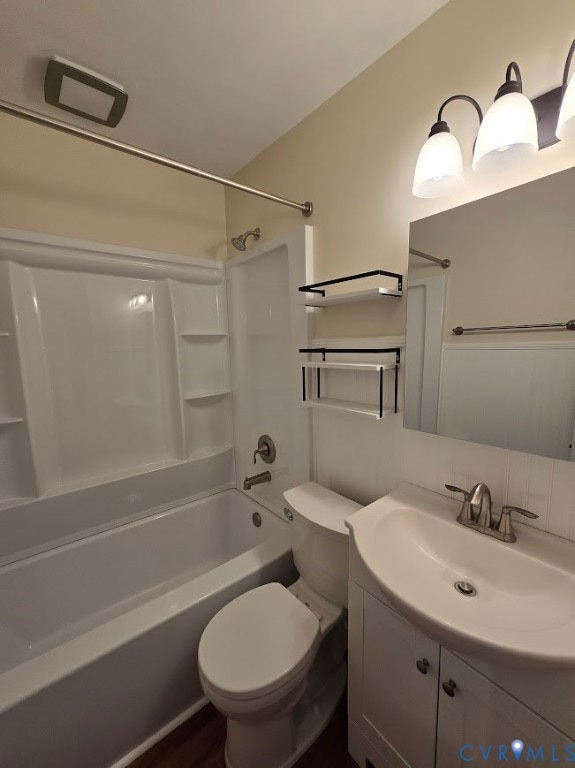1516 Glenside Dr Richmond, VA 23226
Crestview NeighborhoodHighlights
- Eat-In Kitchen
- Built-In Features
- Ceiling Fan
- Douglas S. Freeman High School Rated A-
- Window Unit Cooling System
- 1 Car Garage
About This Home
Welcome home to this inviting 2 Bedroom bungalow featuring a brand new renovated bathroom and plenty of charm throughout. Enjoy the open airy layout with natural light. Ceiling fans throughout the home and new flooring in bedrooms. Step outside to a spacious deck and large fenced in backyard - perfect for relaxing or entertaining. The property also includes a garage with a carport and workshop area and a storage shed, offering plenty of space for hobbies and tools. This home is perfectly nestled between Short Pump and Downtown Richmond & convenient to I-64, restaurants and hospitals. 2 Additional A/C units will be added to the property. No cats allowed. Dogs allowed with owner approval. Must have minimum 600 credit score . Verifiable income that is 3x the rent amount
Listing Agent
Home Services Property Management License #0225248235 Listed on: 10/28/2025

Home Details
Home Type
- Single Family
Year Built
- 1950
Lot Details
- 10,868 Sq Ft Lot
- Fenced
Parking
- 1 Car Garage
- Carport
- Driveway
- Unpaved Parking
- Off-Street Parking
Interior Spaces
- 864 Sq Ft Home
- 1-Story Property
- Built-In Features
- Bookcases
- Ceiling Fan
- Vinyl Flooring
Kitchen
- Eat-In Kitchen
- Oven
- Stove
Bedrooms and Bathrooms
- 2 Bedrooms
- 1 Full Bathroom
Laundry
- Dryer
- Washer
Schools
- Crestview Elementary School
- Tuckahoe Middle School
- Freeman High School
Utilities
- Window Unit Cooling System
- Heating Available
Listing and Financial Details
- Security Deposit $2,200
- Property Available on 11/7/25
- 12 Month Lease Term
- Assessor Parcel Number 764-743-1019
Map
Property History
| Date | Event | Price | List to Sale | Price per Sq Ft |
|---|---|---|---|---|
| 11/04/2025 11/04/25 | Price Changed | $2,000 | -9.1% | $2 / Sq Ft |
| 10/28/2025 10/28/25 | For Rent | $2,200 | -- | -- |
Source: Central Virginia Regional MLS
MLS Number: 2530015
APN: 764-743-1019
- 6902 Dartmouth Ave
- 6804 Monument Ave
- 7511 Woodley Rd
- 1017 Ridge Top Rd
- 7502 Sweetbriar Rd
- 1812 Westhill Rd
- 6718 Kensington Ave
- 6424 W Grace St
- 6512 Dustin Dr
- 6304 Engel Rd
- 1217 Forest Ave
- 901 Bevridge Rd
- 6401 Millhiser Ave
- 7407 Biscayne Rd
- 8005 Three Chopt Rd
- 6213 Monument Ave
- 2612 Lassen Walk Unit B
- 2648 Lassen Walk Unit A
- 2713 Acadia Dr Unit 1312
- 2769 Lassen Dr Unit A
- 7117 Brigham Rd
- 1 Drayson Way
- 6701 Dartmouth Ave
- 7716 Patterson Ave
- 6811 Paragon Place
- 1310 Forest Ave
- 6807 Paragon Place
- 5300 Glenside Dr
- 4824 Belle Glade Dr
- 1308 Maple Ave
- 6013 Patterson Ave
- 1503 Westbury Dr
- 5813 Fitzhugh Ave
- 2342 Hampstead Ave
- 2675 Hungary Spring Rd
- 5820 Patterson Ave
- 7050 Coachman Ln
- 4724 Cardinal Rd
- 8802-8832 Three Chopt Rd
- 4401 Sprenkle Ln
