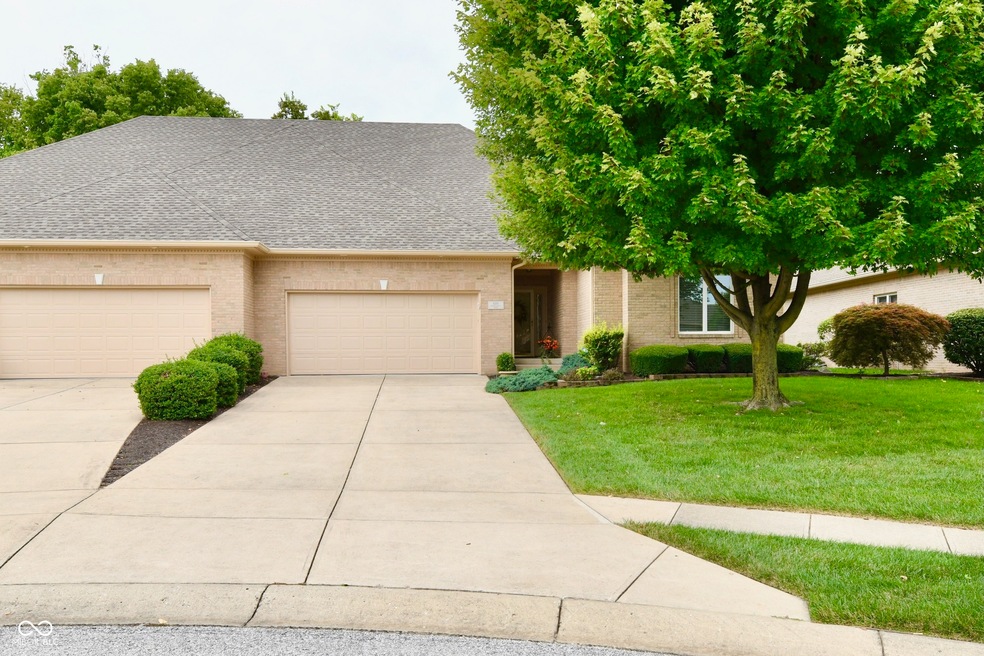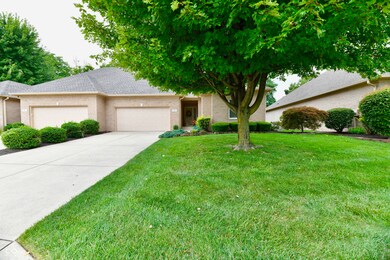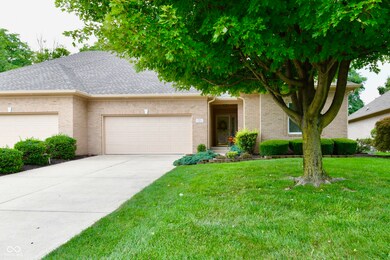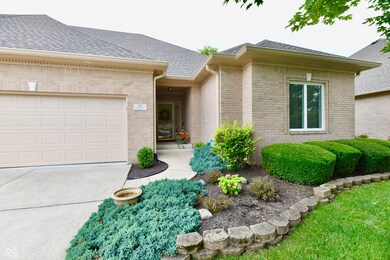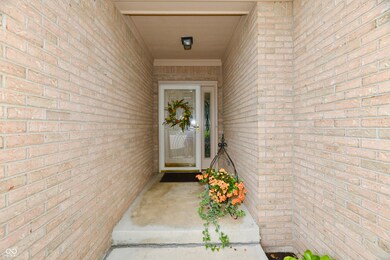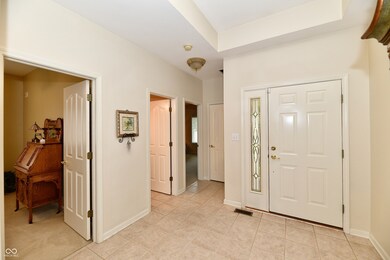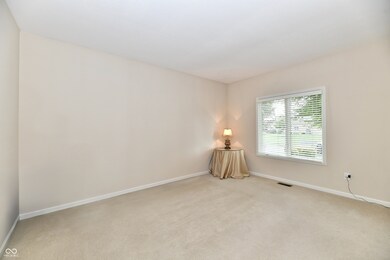
1516 Heron Ridge Blvd Greenwood, IN 46143
Frances-Stones Crossing NeighborhoodHighlights
- Mature Trees
- Deck
- Covered patio or porch
- Sugar Grove Elementary School Rated A
- Contemporary Architecture
- 2 Car Attached Garage
About This Home
As of October 2024Desirable 3BD/ 2 BA Condo Heron Ridge (55+ Community). Home boasts a Split Floor Plan Ranch, Open Concept Kitchen, Stainless Steel Appliances, Beautiful CounterTops, Staggered Cabinets w/ Crown Moulding, Breakfast Bar, Pantry, & Dining Area. Oversized Great Room w/ Tray Ceiling, Sun Room w/ French Doors, Spacious Primary Bedroom & Ensuite w/ Dual Sinks, Raised Counters, & a W/I Closet w/ Custom Organization. Addt'l features include an Open Foyer, Custom Level Features, Finished Garage w/ Epoxy Floors & Utility Sink, Attic Storage, & a Private Deck/ Yard Area. HOA responsible for exterior items including Yard/Landscaping, Deck, Brick Exterior (Tuck Pointed/ 2023), & Roof. Close to all area amenities of CG this one won't last long!
Last Agent to Sell the Property
Carpenter, REALTORS® Brokerage Email: thekeyteam@callcarpenter.com License #RB14040960 Listed on: 08/07/2024

Co-Listed By
Carpenter, REALTORS® Brokerage Email: thekeyteam@callcarpenter.com License #RB16000832
Property Details
Home Type
- Condominium
Est. Annual Taxes
- $2,542
Year Built
- Built in 2001
Lot Details
- 1 Common Wall
- Mature Trees
HOA Fees
- $374 Monthly HOA Fees
Parking
- 2 Car Attached Garage
Home Design
- Contemporary Architecture
- Brick Exterior Construction
Interior Spaces
- 2,000 Sq Ft Home
- 1-Story Property
- Woodwork
- Tray Ceiling
- Paddle Fans
- Entrance Foyer
- Crawl Space
- Pull Down Stairs to Attic
- Laundry on main level
Kitchen
- Electric Oven
- Built-In Microwave
- Dishwasher
Bedrooms and Bathrooms
- 3 Bedrooms
- Walk-In Closet
- 2 Full Bathrooms
- Dual Vanity Sinks in Primary Bathroom
Home Security
Outdoor Features
- Deck
- Covered patio or porch
Utilities
- Forced Air Heating System
- Heating System Uses Gas
- Electric Water Heater
Listing and Financial Details
- Tax Lot 4A
- Assessor Parcel Number 410402044064000038
- Seller Concessions Not Offered
Community Details
Overview
- Association fees include lawncare, ground maintenance, maintenance structure, snow removal
- Heron Ridge Subdivision
Security
- Fire and Smoke Detector
Ownership History
Purchase Details
Home Financials for this Owner
Home Financials are based on the most recent Mortgage that was taken out on this home.Purchase Details
Home Financials for this Owner
Home Financials are based on the most recent Mortgage that was taken out on this home.Similar Homes in the area
Home Values in the Area
Average Home Value in this Area
Purchase History
| Date | Type | Sale Price | Title Company |
|---|---|---|---|
| Warranty Deed | $360,000 | Chicago Title | |
| Warranty Deed | -- | None Available |
Mortgage History
| Date | Status | Loan Amount | Loan Type |
|---|---|---|---|
| Open | $110,000 | New Conventional | |
| Previous Owner | $165,000 | New Conventional | |
| Previous Owner | $174,500 | New Conventional | |
| Previous Owner | $179,200 | New Conventional | |
| Previous Owner | $100,000 | Future Advance Clause Open End Mortgage | |
| Previous Owner | $100,000 | Credit Line Revolving |
Property History
| Date | Event | Price | Change | Sq Ft Price |
|---|---|---|---|---|
| 10/04/2024 10/04/24 | Sold | $360,000 | 0.0% | $180 / Sq Ft |
| 09/09/2024 09/09/24 | Pending | -- | -- | -- |
| 08/15/2024 08/15/24 | Price Changed | $360,000 | -1.4% | $180 / Sq Ft |
| 08/07/2024 08/07/24 | For Sale | $365,000 | +57.3% | $183 / Sq Ft |
| 06/09/2017 06/09/17 | Sold | $232,000 | -1.1% | $116 / Sq Ft |
| 05/23/2017 05/23/17 | Price Changed | $234,500 | -0.2% | $117 / Sq Ft |
| 04/23/2017 04/23/17 | For Sale | $234,900 | -- | $117 / Sq Ft |
Tax History Compared to Growth
Tax History
| Year | Tax Paid | Tax Assessment Tax Assessment Total Assessment is a certain percentage of the fair market value that is determined by local assessors to be the total taxable value of land and additions on the property. | Land | Improvement |
|---|---|---|---|---|
| 2024 | $2,704 | $282,800 | $57,000 | $225,800 |
| 2023 | $2,541 | $275,500 | $57,000 | $218,500 |
| 2022 | $2,543 | $265,300 | $57,000 | $208,300 |
| 2021 | $1,974 | $224,600 | $43,700 | $180,900 |
| 2020 | $1,855 | $217,900 | $43,700 | $174,200 |
| 2019 | $1,814 | $212,900 | $43,700 | $169,200 |
| 2018 | $1,807 | $210,600 | $43,700 | $166,900 |
| 2017 | $1,796 | $208,600 | $43,700 | $164,900 |
| 2016 | $3,217 | $195,900 | $30,600 | $165,300 |
| 2014 | $2,900 | $177,000 | $30,600 | $146,400 |
| 2013 | $2,900 | $178,600 | $30,600 | $148,000 |
Agents Affiliated with this Home
-
Laura Stevenson
L
Seller's Agent in 2024
Laura Stevenson
Carpenter, REALTORS®
(317) 709-5032
15 in this area
95 Total Sales
-
Anne Rhinehart

Seller Co-Listing Agent in 2024
Anne Rhinehart
Carpenter, REALTORS®
(317) 709-5036
14 in this area
91 Total Sales
-
Sandi Finlinson

Buyer's Agent in 2024
Sandi Finlinson
Landhawk Real Estate
(317) 439-0933
7 in this area
78 Total Sales
-
Nancy Lasiter

Seller's Agent in 2017
Nancy Lasiter
Lasiter Real Estate & Property
(317) 201-6762
3 in this area
61 Total Sales
-

Buyer's Agent in 2017
Nancy Burk
RE/MAX
Map
Source: MIBOR Broker Listing Cooperative®
MLS Number: 21993174
APN: 41-04-02-044-064.000-038
- 1502 Heron Ridge Blvd
- 3015 Olive Branch Rd
- 1501 Willshire Dr
- 3005 Olive Branch Rd
- 3037 Santiago Dr
- 3608 Olive Branch Rd
- 3621 Olive Branch Rd
- 976 Santa Maria Dr
- 3610 Eagle Emblem Ct
- 1858 Broadleaf Ct
- 1079 Old Eagle Way
- 1738 Pathway Dr S
- 1655 Rosebud Ln
- 1014 Massey Ct
- 1614 Rosebud Ln Unit 83
- 1621 Rosebud Ln
- 793 Shepherds Way
- 3976 Bent Tree Ln
- 3996 N Brockton Manor Dr
- 2231 S State Road 135
