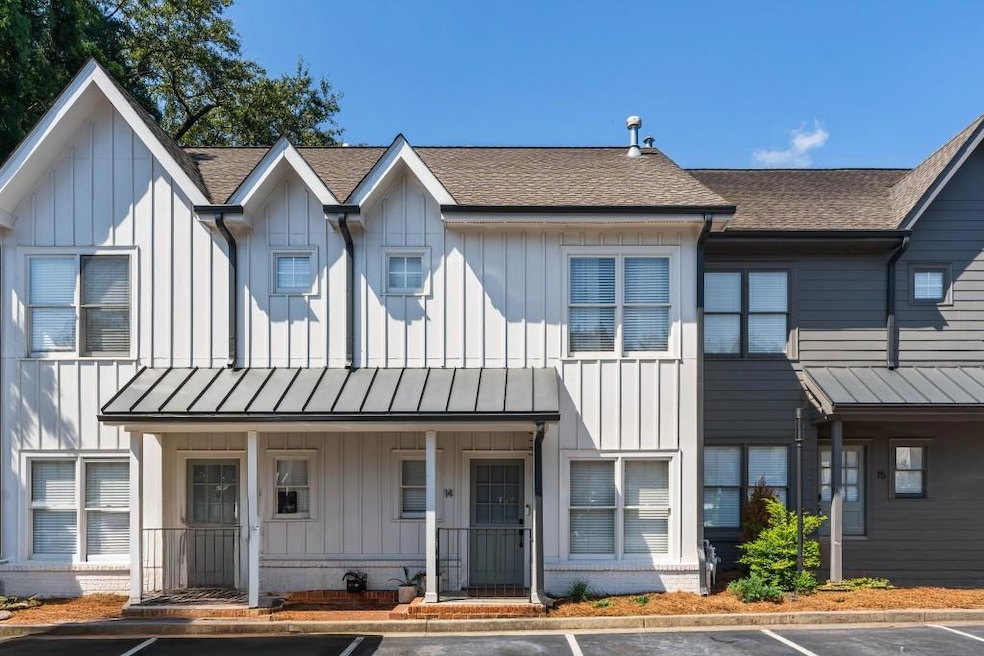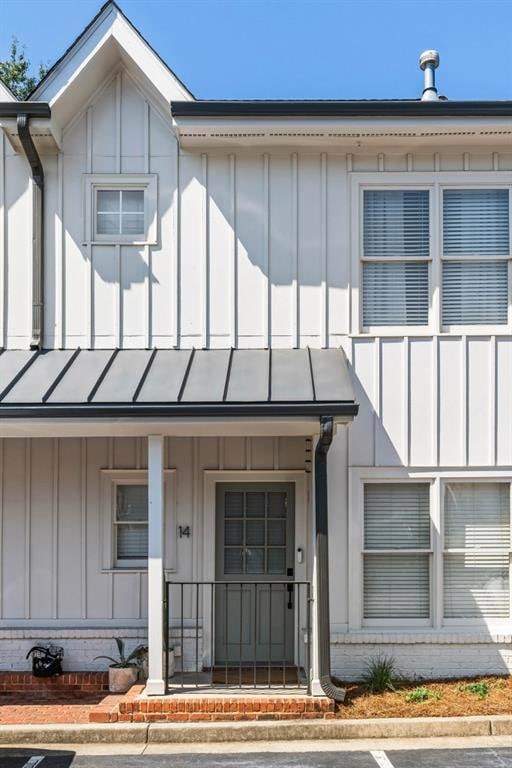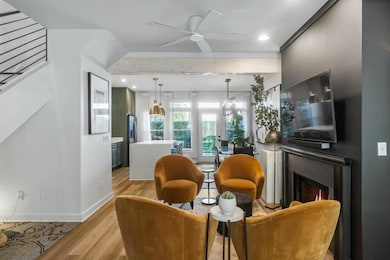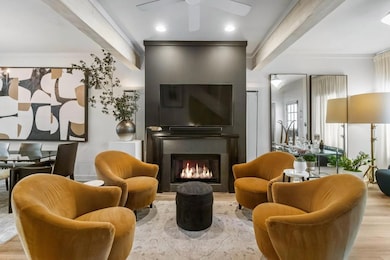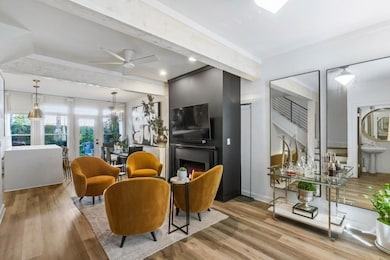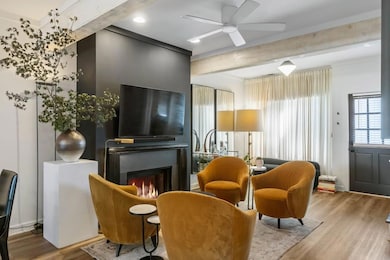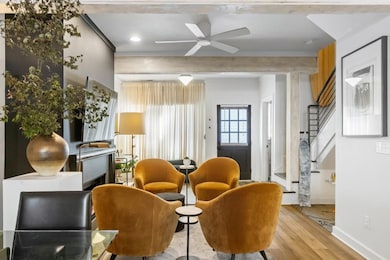Welcome to 1516 Howell Mill Road #14 an elegantly renovated 2-bedroom, 2.5-bath townhome located in the heart of vibrant West Midtown. With thoughtfully curated upgrades, a modern aesthetic, and proximity to the city's top employers and lifestyle destinations, this home offers the perfect blend of style and substance. Inside, you'll find a bright and open main level featuring a reimagined kitchen complete with an expanded waterfall-edge island, painted cabinetry, artisan backsplash, new appliances, and statement pendant lighting. Custom lighting continues throughout the home, enhancing every space with a warm, modern glow. Refinished natural wood beams add architectural character to the living room, while all-new flooring runs seamlessly throughout the home. Upstairs, both bedrooms feature newly renovated en-suite bathrooms with floor-to-ceiling tile, glass walk-in showers, modern vanities, and designer finishes. A powder room on the main floor adds everyday convenience, while fresh interior paint throughout creates a clean and inviting atmosphere. Additional updates include a newer water heater, recently serviced HVAC, and a private, low-maintenance backyard with functional pavers and turf ideal for entertaining, relaxing, or letting pets roam. Situated within a well-maintained community, this home offers immediate access to a thriving tech and innovation corridor just minutes from Georgia Tech, Google's Midtown campus, and numerous startups and co-working hubs. The area has become a magnet for professionals drawn to the energy of Atlanta's growing tech scene. Location continues to be a standout: enjoy nearby hotspots like Chattahoochee Food Works, Westside Provisions District, Marcel, Little Sparrow, Ormsby's, and Fetch Park. Major infrastructure improvements including the BeltLine Northwest Trail, Howell Mill Complete Street project, and Propel ATL enhancements will further elevate connectivity and long-term value in the neighborhood. Whether you're a tech professional seeking a smart investment or simply want to live in one of Atlanta's most exciting enclaves, 1516 Howell Mill #14 offers the rare opportunity to have it all modern finishes, urban convenience, and a front-row seat to what's next.

