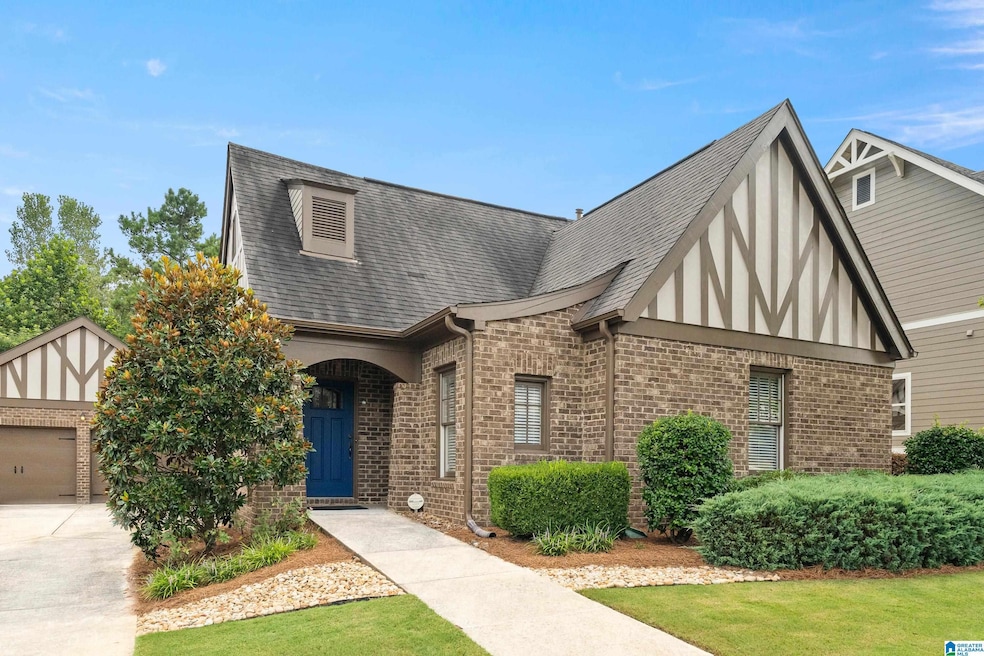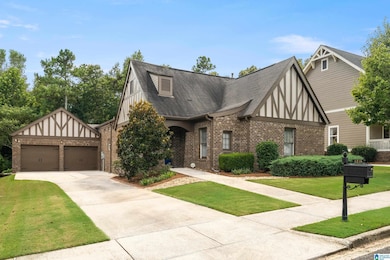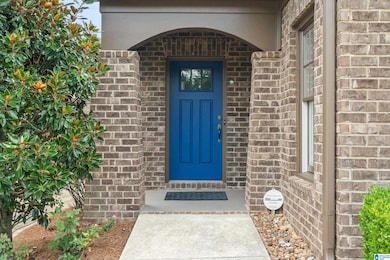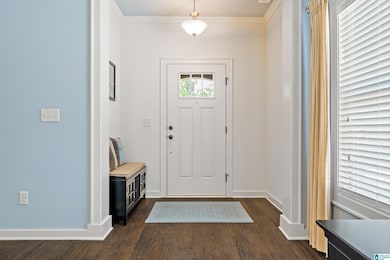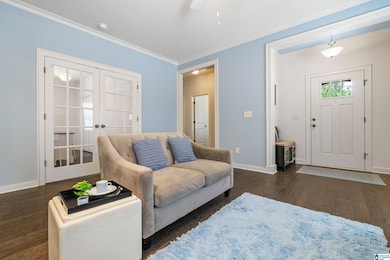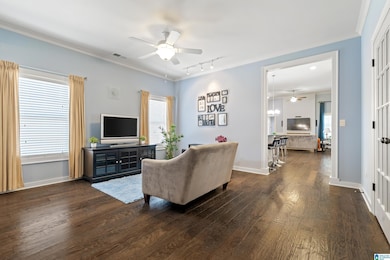1516 James Hill Way Hoover, AL 35226
Ross Bridge NeighborhoodEstimated payment $2,710/month
Highlights
- Outdoor Pool
- Attic
- Stone Countertops
- Deer Valley Elementary School Rated A+
- Mud Room
- Attached Garage
About This Home
Stunning newly painted single-level home on quiet cul-de-sac in prestigious James Hill section of Ross Bridge! Features 3BR/2BA plus optional 4th bedroom/office/Dining Room, 2 family rooms, and gourmet open kitchen with 11-ft ceilings, crown molding, granite counters, stainless appliances, gas range, and double-door pantry. Master suite is spacious with a huge walk-in closet, double vanities, jetted tub and separate shower. Premium touches include engineered hardwood throughout, gas fireplace with tile surround and wired sound system, mudroom, screened porch, and 2-car garage with utility sink. Premium lot is treed lined for privacy which is easy to enjoy on your covered and screened patio. This home features a water filtration system as well as a sprinkler system for the yard.
Home Details
Home Type
- Single Family
Est. Annual Taxes
- $2,857
Year Built
- Built in 2012
Lot Details
- 7,405 Sq Ft Lot
- Sprinkler System
HOA Fees
- Property has a Home Owners Association
Parking
- Attached Garage
- Garage on Main Level
Home Design
- Brick Exterior Construction
- Slab Foundation
Interior Spaces
- Crown Molding
- Recessed Lighting
- Gas Fireplace
- Mud Room
- Living Room with Fireplace
- Stone Countertops
- Attic
Bedrooms and Bathrooms
- 3 Bedrooms
- 2 Full Bathrooms
Laundry
- Laundry on main level
- Washer and Electric Dryer Hookup
Outdoor Features
- Outdoor Pool
- Patio
Schools
- Deer Valley Elementary School
- Bumpus Middle School
- Hoover High School
Utilities
- Underground Utilities
- Gas Water Heater
Map
Home Values in the Area
Average Home Value in this Area
Tax History
| Year | Tax Paid | Tax Assessment Tax Assessment Total Assessment is a certain percentage of the fair market value that is determined by local assessors to be the total taxable value of land and additions on the property. | Land | Improvement |
|---|---|---|---|---|
| 2024 | $2,857 | $42,040 | -- | -- |
| 2022 | $2,423 | $34,100 | $12,450 | $21,650 |
| 2021 | $2,320 | $32,670 | $11,020 | $21,650 |
| 2020 | $2,219 | $31,150 | $9,500 | $21,650 |
| 2019 | $2,209 | $31,160 | $0 | $0 |
| 2018 | $2,090 | $29,520 | $0 | $0 |
| 2017 | $2,086 | $29,460 | $0 | $0 |
| 2016 | $1,978 | $27,980 | $0 | $0 |
| 2015 | $1,978 | $27,980 | $0 | $0 |
| 2014 | $1,983 | $28,600 | $0 | $0 |
| 2013 | $1,983 | $28,600 | $0 | $0 |
Property History
| Date | Event | Price | List to Sale | Price per Sq Ft |
|---|---|---|---|---|
| 11/03/2025 11/03/25 | Price Changed | $450,000 | -2.2% | $237 / Sq Ft |
| 09/11/2025 09/11/25 | Price Changed | $459,900 | -2.1% | $243 / Sq Ft |
| 08/21/2025 08/21/25 | For Sale | $469,900 | -- | $248 / Sq Ft |
Purchase History
| Date | Type | Sale Price | Title Company |
|---|---|---|---|
| Corporate Deed | $280,203 | None Available |
Mortgage History
| Date | Status | Loan Amount | Loan Type |
|---|---|---|---|
| Open | $224,000 | New Conventional |
Source: Greater Alabama MLS
MLS Number: 21428904
APN: 39-00-08-4-000-099.000
- 3800 James Hill Cir
- 3686 James Hill Terrace
- 3902 James Hill Cir
- 3930 James Hill Cir
- 2016 Chapel Rd
- 1455 Haddon Cove
- 2113 Larkwood Dr
- 211 Paden Ave
- 2140 Chapel Rd
- 521 Shades Crest Rd
- 312 Shades Crest Rd
- 2229 Farley Rd
- 289 Shades Crest Rd
- 1791 Glasscott Trail
- 559 Park Terrace
- 1733 Glasscott Trail
- 1728 Glasscott Trail
- 2389 Village Center St
- 2382 Village Center St
- 1776 Glasscott Trail
- 3423 Sawyer Dr
- 1455 Haddon Cove
- 2000 Ashby Ln Unit 2911
- 2301 Grand Ave Unit 201
- 412 Maiden Ln
- 100 Birchall Ln
- 2273 Chalybe Trail
- 849 Crest Cove
- 2542 Rice Creek Way
- 2510 Hawksbury Ln
- 1810 Kaver Ln
- 1782 Deverell Ln
- 1811 Kaver Ln
- 4617 Everlee Pkwy
- 102 Kingston Ct
- 687 Flag Cir
- 861 Tyler Cir
- 261 Oxmoor Place
- 841 Castlemaine Ct
- 2850 Venice Rd
