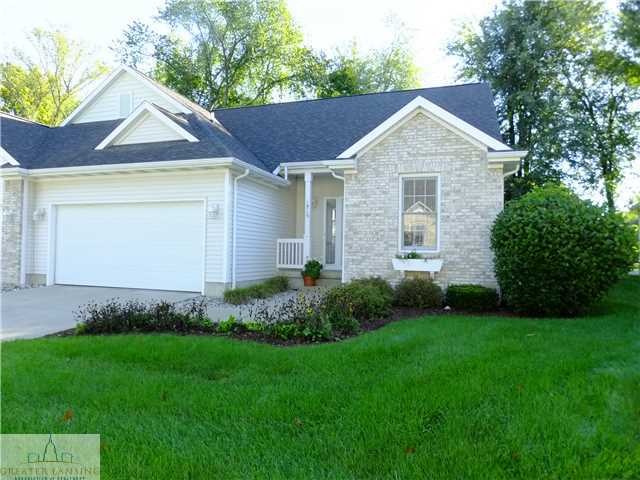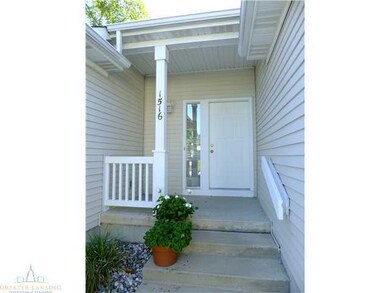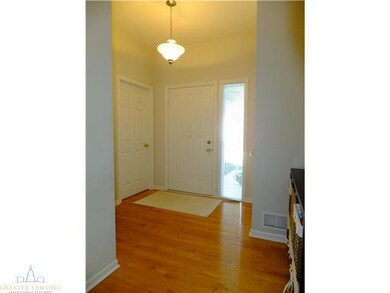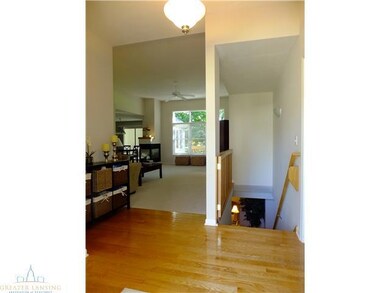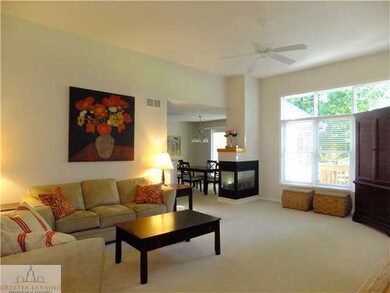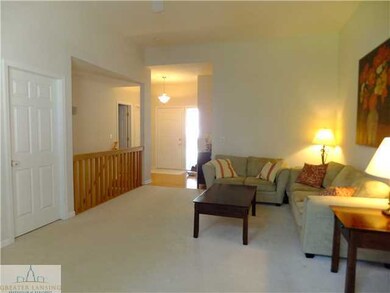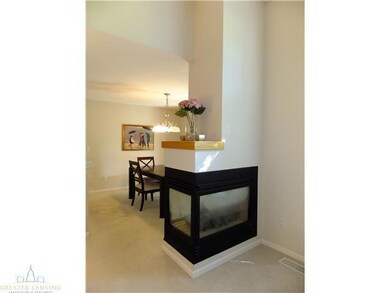
1516 Lytell Johnes Path Unit 35 Williamston, MI 48895
Highlights
- Deck
- Ranch Style House
- Great Room
- Williamston Explorer Elementary School Rated A-
- Cathedral Ceiling
- Covered patio or porch
About This Home
As of September 2022Welcome to Nottingham Forest! Quiet & peaceful condominium community on the outskirts of the City of Williamston. Easy access to I-96 interchange. Award-winning Williamston Schools. Step into the hardwood entry and fall in love! Volume ceiling great room with a full wall of windows overlooking the green space behind. 3 sided fireplace divides the great room and dining area, well organized white kitchen. Plenty of counter space & work areas. 1st floor laundry with cupboards above off the door to the 2+ car garage. Closet for coats & cleaning supplies. 4 seasons room off the dining area can be used all year round. Relax & watch the seasons change. Extra large deck for grilling & watching wild life. 2 bedrooms on this main level. Master with rear view, private bath-step in shower & walk-in cl oset. The lower level is beautifully finished with large open family room-daylight windows, 2 additional bedrooms (one currently used as an office). Both with large closets & daylight windows. Huge unfinished area that could easily be finished into more living space. Full bath with 2nd tub. This condo is a delight to show. Association monthly fee: $195.00 (lawn, snow, trash, exterior maint. fire & liability insurance). No reserved items.
Last Agent to Sell the Property
Berkshire Hathaway HomeServices License #6501205468 Listed on: 09/21/2015

Property Details
Home Type
- Condominium
Est. Annual Taxes
- $3,489
Year Built
- Built in 2003
HOA Fees
- $195 Monthly HOA Fees
Parking
- 2 Car Attached Garage
- Garage Door Opener
Home Design
- Ranch Style House
- Brick Exterior Construction
- Vinyl Siding
Interior Spaces
- Cathedral Ceiling
- Ceiling Fan
- Gas Fireplace
- Entrance Foyer
- Great Room
- Living Room
- Dining Room
- Home Security System
Kitchen
- Oven
- Range
- Microwave
- Dishwasher
- Disposal
Bedrooms and Bathrooms
- 4 Bedrooms
Laundry
- Laundry on main level
- Dryer
- Washer
Partially Finished Basement
- Basement Fills Entire Space Under The House
- Natural lighting in basement
Outdoor Features
- Deck
- Covered patio or porch
Utilities
- Humidifier
- Forced Air Heating and Cooling System
- Heating System Uses Natural Gas
- Vented Exhaust Fan
- Gas Water Heater
- Water Softener
- Cable TV Available
Community Details
Overview
- Association fees include trash, snow removal, liability insurance, lawn care, fire insurance, exterior maintenance
- Nottingham Association
Security
- Fire and Smoke Detector
Ownership History
Purchase Details
Purchase Details
Home Financials for this Owner
Home Financials are based on the most recent Mortgage that was taken out on this home.Purchase Details
Home Financials for this Owner
Home Financials are based on the most recent Mortgage that was taken out on this home.Purchase Details
Purchase Details
Home Financials for this Owner
Home Financials are based on the most recent Mortgage that was taken out on this home.Similar Home in Williamston, MI
Home Values in the Area
Average Home Value in this Area
Purchase History
| Date | Type | Sale Price | Title Company |
|---|---|---|---|
| Warranty Deed | -- | None Listed On Document | |
| Warranty Deed | $260,000 | -- | |
| Warranty Deed | $175,000 | None Available | |
| Interfamily Deed Transfer | -- | None Available | |
| Corporate Deed | $20,350 | -- | |
| Land Contract | -- | -- |
Mortgage History
| Date | Status | Loan Amount | Loan Type |
|---|---|---|---|
| Previous Owner | $120,000 | New Conventional | |
| Previous Owner | $157,500 | New Conventional | |
| Previous Owner | $29,800 | Stand Alone Second | |
| Previous Owner | $159,100 | Fannie Mae Freddie Mac |
Property History
| Date | Event | Price | Change | Sq Ft Price |
|---|---|---|---|---|
| 09/19/2022 09/19/22 | Sold | $260,000 | +4.0% | $146 / Sq Ft |
| 08/08/2022 08/08/22 | Pending | -- | -- | -- |
| 08/01/2022 08/01/22 | For Sale | $250,000 | +42.9% | $140 / Sq Ft |
| 02/12/2016 02/12/16 | Sold | $175,000 | -2.7% | $92 / Sq Ft |
| 12/04/2015 12/04/15 | Pending | -- | -- | -- |
| 09/21/2015 09/21/15 | For Sale | $179,900 | -- | $94 / Sq Ft |
Tax History Compared to Growth
Tax History
| Year | Tax Paid | Tax Assessment Tax Assessment Total Assessment is a certain percentage of the fair market value that is determined by local assessors to be the total taxable value of land and additions on the property. | Land | Improvement |
|---|---|---|---|---|
| 2024 | $50 | $121,800 | $23,500 | $98,300 |
| 2023 | $6,540 | $110,800 | $22,500 | $88,300 |
| 2022 | $5,050 | $100,900 | $26,500 | $74,400 |
| 2021 | $4,901 | $95,600 | $20,000 | $75,600 |
| 2020 | $4,778 | $89,100 | $20,000 | $69,100 |
| 2019 | $4,585 | $80,000 | $8,500 | $71,500 |
| 2018 | $4,547 | $80,000 | $8,500 | $71,500 |
| 2017 | $4,345 | $77,500 | $5,000 | $72,500 |
| 2016 | -- | $75,900 | $5,000 | $70,900 |
| 2015 | -- | $69,000 | $10,000 | $59,000 |
| 2014 | -- | $62,300 | $10,000 | $52,300 |
Agents Affiliated with this Home
-
Stacee Robison

Seller's Agent in 2022
Stacee Robison
Keller Williams Realty Lansing
(517) 803-5165
4 in this area
227 Total Sales
-
Michael Kollin
M
Buyer's Agent in 2022
Michael Kollin
Vision Real Estate
(517) 449-0642
1 in this area
52 Total Sales
-
Janet Munn

Seller's Agent in 2016
Janet Munn
Berkshire Hathaway HomeServices
(517) 282-6781
49 Total Sales
-
John Munn
J
Buyer's Agent in 2016
John Munn
Berkshire Hathaway HomeServices
(517) 282-6781
1 in this area
27 Total Sales
Map
Source: Greater Lansing Association of Realtors®
MLS Number: 75207
APN: 18-07-12-126-035
- 1534 Lytell Johnes Path Unit 76
- 1530 Lytell Johne's Path #78
- 1183 Nottingham Forest Trail Unit 11
- 1542 Nottingham Forest Trail #64
- 1546 Nottingham Forest Trail #62 Trail
- 1108 W Maide Marians Ct
- 2520 Linn Rd
- TBD Linn Rd
- 1243 Berkshire Dr
- 825 S Putnam St
- 402 Crossman St
- 880 Holly Ct
- 710 Georgia St
- 316 Leasia St
- 2445 E
- 2445 E Grand River Lot#28
- 2445 E Grand River Rd Lot#2
- 124 School St
- 131 W South St
- 1544 Nottingham Forest Trail #63
