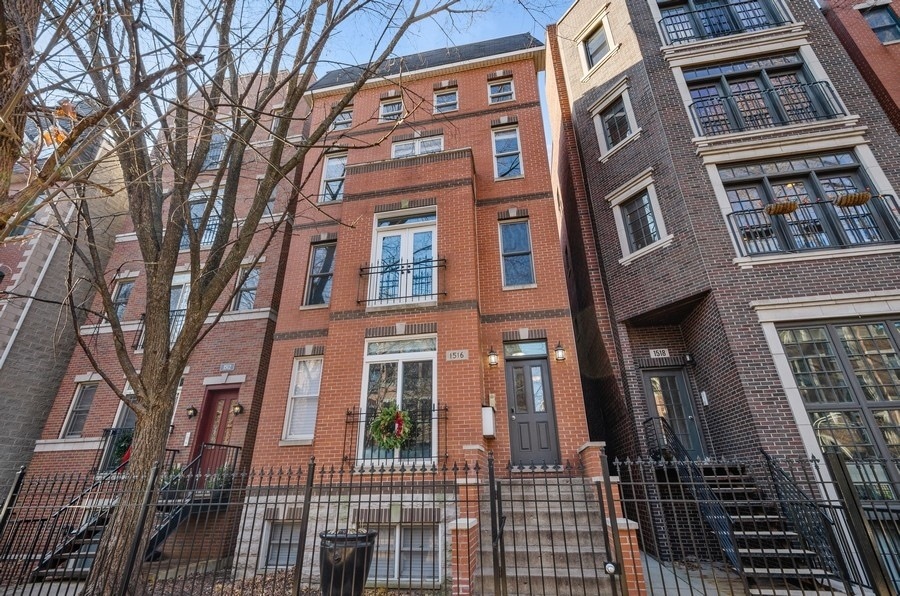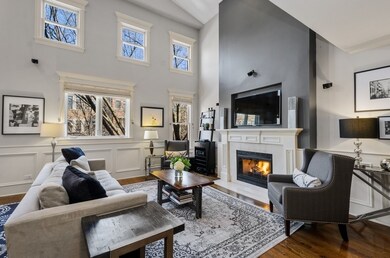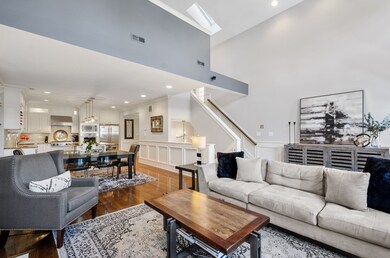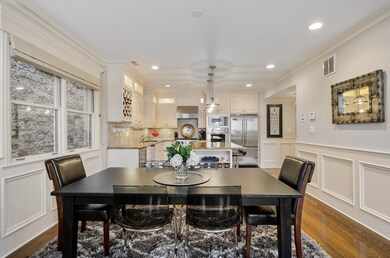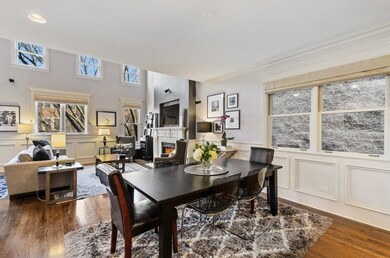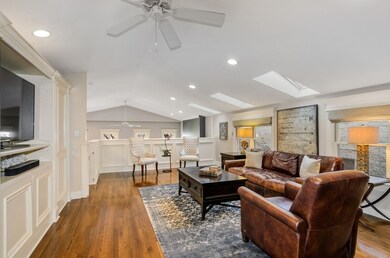
1516 N Hudson Ave Unit 3 Chicago, IL 60610
Old Town NeighborhoodAbout This Home
As of February 2022Live in the heart of Old Town in this three bedroom - three full bath penthouse with roof deck and attached garage parking. Rare and unique home. Dramatic cathedral ceilings as you enter with east facing wall of windows and wood burning fireplace. Designated dining space, plus luxe white kitchen with large island for entertaining, commercial grade Viking appliances with wine bar, granite counters, stone back splash, breakfast bar. Coffered ceiling in primary bedroom, custom built-ins and enhanced storage solutions throughout the home. Second floor offers bonus family room with wet bar, third bedroom ensuite, rear roof deck. Home is wired for sound and alarm system. Healthy & active association. 100% owner occupied. Steps to public transit, Wells St. retail, Second City, Lincoln Park, Green City Farmers market, Lake Michigan and New City Mall. Best of City Living. Stop Looking, Start Living.
Last Agent to Sell the Property
@properties Christie's International Real Estate Listed on: 01/19/2022

Last Buyer's Agent
@properties Christie's International Real Estate License #475125207

Townhouse Details
Home Type
Townhome
Est. Annual Taxes
$12,026
Year Built
2008
Lot Details
0
HOA Fees
$357 per month
Parking
1
Listing Details
- Property Type: Residential
- Property Type: Attached Single
- Type Attached: 1/2 Duplex,Condo-Duplex,Penthouse
- Ownership: Condo
- New Construction: No
- Property Sub-Type: 1/2 Duplex,Condo-Duplex,Penthouse
- Year Built: 2008
- Age: 11-15 Years
- Built Before 1978 (Y/N): No
- Disability Access and/or Equipped: No
- General Information: None
- Rebuilt (Y/N): No
- Rehab (Y/N): No
- Unit Floor Level: 3
- ResoPropertyType: Residential
- Special Features: None
- Property Sub Type: Townhouses
- Stories: 3
Interior Features
- Appliances: Range, Microwave, Dishwasher, Refrigerator, High End Refrigerator, Bar Fridge, Freezer, Washer, Dryer, Disposal, Stainless Steel Appliance(s), Wine Refrigerator, Built-In Oven, Range Hood, Gas Cooktop, Wall Oven
- Basement: None
- Full Bathrooms: 3
- Total Bathrooms: 3
- Total Bedrooms: 3
- Fireplace Features: Wood Burning, Gas Starter
- Fireplaces: 1
- Interior Amenities: Vaulted/Cathedral Ceilings, Skylight(s), Bar-Wet, Hardwood Floors, Laundry Hook-Up in Unit, Storage, Built-in Features, Walk-In Closet(s), Coffered Ceiling(s), Drapes/Blinds, Granite Counters
- Room Type: Balcony/Porch/Lanai, Deck, Storage
- Stories Total: 3
- Estimated Total Finished Sq Ft: 0
- Basement Description: None
- Basement Bathrooms: No
- Below Grade Bedrooms: 0
- Dining Room: Combined w/ LivRm
- Total Sq Ft: 0
- Fireplace Location: Living Room
- Total Sq Ft: 0
- Window Features: Blinds,Skylight(s)
Exterior Features
- ExteriorFeatures: Balcony, Deck
- Foundation Details: Concrete Perimeter
- List Price: 825000
- Lot Features: Fenced Yard, Landscaped
- Roof: Asphalt, Rubber
- Waterfront: No
- Exterior Building Type: Brick,Block
Garage/Parking
- Garage Spaces: 1
- Number of Cars: 1
- Driveway: Off Alley
- Garage Details: Garage Door Opener(s)
- Garage On-Site: Yes
- Garage Ownership: Owned
- Garage Type: Attached
- Parking: Garage
Utilities
- Sewer: Public Sewer
- Cooling: Central Air
- Electric: Circuit Breakers
- Heating: Natural Gas, Forced Air
- Laundry Features: Gas Dryer Hookup, In Unit, Laundry Closet
- Water Source: Lake Michigan
Condo/Co-op/Association
- Pets Allowed: Cats OK, Dogs OK
- Association Fee: 357
- Association Fee Frequency: Monthly
- Management: Self-Management
- Master Association Fee: No
- Master Association Fee Frequency: Not Required
- Management Company: Self Managed
- Management Contact Name: President of Association
- Management Phone: 000-000-0000
- ResoAssociationFeeFrequency: Monthly
Fee Information
- Association Fee Includes: Water, Parking, Insurance, Exterior Maintenance, Lawn Care, Snow Removal
Schools
- Elementary School: Manierre Elementary School
- High School: Lincoln Park High School
- Middle/Junior School District: 299
Lot Info
- Additional Parcels: No
- Lot Dimensions: COMMON
- Rural (Y/N): N
- Special Assessments: N
- Zero Lot Line: No
Rental Info
- Board Number: 8
- Pets Allowed (Y/N): Yes
- Is Parking Included in Price: Yes
- Max Pet Weight: 999
Tax Info
- Tax Annual Amount: 14254.01
- Tax Year: 2020
- Tax Exemptions: Homeowner
Multi Family
- Units in Building: 3
Ownership History
Purchase Details
Purchase Details
Home Financials for this Owner
Home Financials are based on the most recent Mortgage that was taken out on this home.Purchase Details
Home Financials for this Owner
Home Financials are based on the most recent Mortgage that was taken out on this home.Purchase Details
Home Financials for this Owner
Home Financials are based on the most recent Mortgage that was taken out on this home.Purchase Details
Home Financials for this Owner
Home Financials are based on the most recent Mortgage that was taken out on this home.Similar Homes in Chicago, IL
Home Values in the Area
Average Home Value in this Area
Purchase History
| Date | Type | Sale Price | Title Company |
|---|---|---|---|
| Deed | -- | None Listed On Document | |
| Warranty Deed | $825,000 | -- | |
| Warranty Deed | $825,000 | -- | |
| Warranty Deed | $640,000 | Fidelity National Title | |
| Warranty Deed | $615,000 | First American Title Ins Co |
Mortgage History
| Date | Status | Loan Amount | Loan Type |
|---|---|---|---|
| Previous Owner | $701,250 | No Value Available | |
| Previous Owner | $701,250 | No Value Available | |
| Previous Owner | $512,000 | New Conventional | |
| Previous Owner | $284,000 | New Conventional | |
| Previous Owner | $309,000 | New Conventional | |
| Previous Owner | $315,000 | Unknown |
Property History
| Date | Event | Price | Change | Sq Ft Price |
|---|---|---|---|---|
| 02/23/2022 02/23/22 | Sold | $825,000 | 0.0% | -- |
| 01/23/2022 01/23/22 | Pending | -- | -- | -- |
| 01/19/2022 01/19/22 | For Sale | $825,000 | +28.9% | -- |
| 04/05/2013 04/05/13 | Sold | $640,000 | -1.5% | -- |
| 02/15/2013 02/15/13 | Pending | -- | -- | -- |
| 02/13/2013 02/13/13 | For Sale | $649,900 | -- | -- |
Tax History Compared to Growth
Tax History
| Year | Tax Paid | Tax Assessment Tax Assessment Total Assessment is a certain percentage of the fair market value that is determined by local assessors to be the total taxable value of land and additions on the property. | Land | Improvement |
|---|---|---|---|---|
| 2024 | $12,026 | $82,522 | $17,928 | $64,594 |
| 2023 | $11,020 | $57,000 | $14,458 | $42,542 |
| 2022 | $11,020 | $57,000 | $14,458 | $42,542 |
| 2021 | $10,792 | $56,999 | $14,458 | $42,541 |
| 2020 | $14,254 | $67,088 | $12,144 | $54,944 |
| 2019 | $13,994 | $73,084 | $12,144 | $60,940 |
| 2018 | $14,437 | $73,084 | $12,144 | $60,940 |
| 2017 | $13,104 | $60,873 | $9,831 | $51,042 |
| 2016 | $12,192 | $60,873 | $9,831 | $51,042 |
| 2015 | $11,155 | $60,873 | $9,831 | $51,042 |
| 2014 | $10,099 | $54,428 | $7,286 | $47,142 |
| 2013 | $9,421 | $54,428 | $7,286 | $47,142 |
Agents Affiliated with this Home
-

Seller's Agent in 2022
Christopher Mundy
@ Properties
(773) 490-6813
9 in this area
144 Total Sales
-

Seller Co-Listing Agent in 2022
Camille Obrochta
@ Properties
(312) 285-6111
1 in this area
54 Total Sales
-

Buyer's Agent in 2022
Elena Theodoros-Tamillo
@ Properties
(773) 830-4008
21 in this area
322 Total Sales
-

Seller's Agent in 2013
Kevin Cibula
Compass
(773) 263-8513
2 in this area
54 Total Sales
Map
Source: Midwest Real Estate Data (MRED)
MLS Number: 11307438
APN: 17-04-110-069-1003
- 1533 N Cleveland Ave Unit 4S
- 444 W Blackhawk St Unit 2
- 437 W North Ave Unit 404
- 1509 N Sedgwick St
- 1435 N Cleveland Ave Unit D
- 1500 N Orleans St Unit 3W
- 1435 N Sedgwick St Unit 2
- 1444 N Orleans St Unit 6E
- 1444 N Orleans St Unit G47
- 1444 N Orleans St Unit G41
- 1444 N Orleans St Unit G45
- 1444 N Orleans St Unit G39
- 1431 N Mohawk St
- 1435 N Mohawk St Unit 1
- 1448 N Mohawk St
- 1438 N Mohawk St Unit A
- 1616 N Mohawk St Unit 1616
- 1648 N Cleveland Ave
- 328 W Concord Place
- 1428 N Mohawk St Unit A
