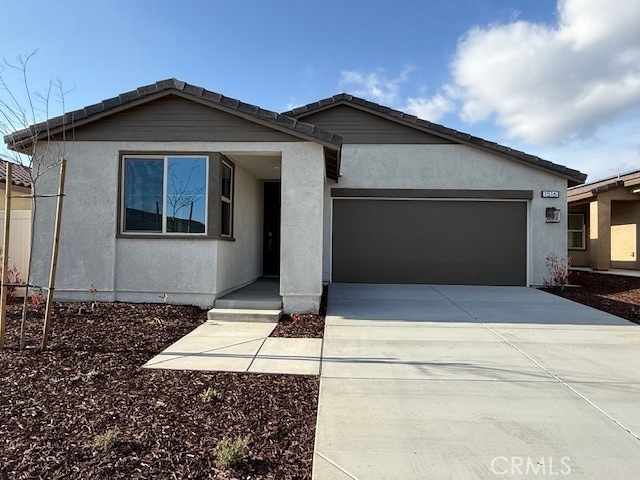
1516 Park Village Dr Beaumont, CA 92223
Highlights
- New Construction
- Senior Community
- Clubhouse
- Exercise
- Gated Community
- Great Room
About This Home
As of May 2025Welcome to our Rosa Plan 3 at Altis 55+ community. This expansive single-story floorplan seamlessly blends a spacious home design with numerous options to suit your needs. Plenty of room and open spaces give natural light the chance to flow through this beautiful home. This Rosa home features an upfront Bedroom 2 — perfect for guests, with adjacent Bath 2 and nearby Laundry Room. Walking through the home you’ll also find the large Den with double door entry, kitchen space, and expansive Primary Suite. Estimated Completion: February 2025
Last Agent to Sell the Property
TRI POINTE HOMES HOLDINGS, INC. License #01321462 Listed on: 01/10/2025
Home Details
Home Type
- Single Family
Est. Annual Taxes
- $151
Year Built
- Built in 2025 | New Construction
Lot Details
- 5,340 Sq Ft Lot
- Drip System Landscaping
- Front Yard Sprinklers
HOA Fees
- $325 Monthly HOA Fees
Parking
- 2 Car Attached Garage
Home Design
- Planned Development
Interior Spaces
- 1,763 Sq Ft Home
- 1-Story Property
- Great Room
- Laundry Room
Bedrooms and Bathrooms
- 2 Main Level Bedrooms
- 2 Full Bathrooms
Pool
- Exercise
- Spa
Additional Features
- Suburban Location
- Central Air
Listing and Financial Details
- Tax Lot 15
- Tax Tract Number 314
- Assessor Parcel Number 408480015
- $2,351 per year additional tax assessments
Community Details
Overview
- Senior Community
- Altis Master Assoc Association, Phone Number (949) 487-9696
- Seabreeze Management Company Inc HOA
Amenities
- Clubhouse
- Billiard Room
Recreation
- Pickleball Courts
- Community Pool
- Community Spa
- Hiking Trails
Security
- Gated Community
Ownership History
Purchase Details
Home Financials for this Owner
Home Financials are based on the most recent Mortgage that was taken out on this home.Similar Homes in the area
Home Values in the Area
Average Home Value in this Area
Purchase History
| Date | Type | Sale Price | Title Company |
|---|---|---|---|
| Grant Deed | $465,000 | First American Title |
Mortgage History
| Date | Status | Loan Amount | Loan Type |
|---|---|---|---|
| Open | $441,750 | New Conventional |
Property History
| Date | Event | Price | Change | Sq Ft Price |
|---|---|---|---|---|
| 05/01/2025 05/01/25 | Sold | $483,704 | +4.0% | $274 / Sq Ft |
| 03/30/2025 03/30/25 | Pending | -- | -- | -- |
| 03/07/2025 03/07/25 | Price Changed | $465,000 | -1.1% | $264 / Sq Ft |
| 01/17/2025 01/17/25 | Price Changed | $470,000 | -2.1% | $267 / Sq Ft |
| 01/10/2025 01/10/25 | For Sale | $480,000 | -- | $272 / Sq Ft |
Tax History Compared to Growth
Tax History
| Year | Tax Paid | Tax Assessment Tax Assessment Total Assessment is a certain percentage of the fair market value that is determined by local assessors to be the total taxable value of land and additions on the property. | Land | Improvement |
|---|---|---|---|---|
| 2025 | $151 | $7,121 | $7,121 | -- |
| 2023 | $151 | $6,846 | $6,846 | $0 |
| 2022 | $150 | $6,712 | $6,712 | $0 |
| 2021 | $148 | $6,581 | $6,581 | $0 |
| 2020 | $144 | $6,514 | $6,514 | $0 |
Agents Affiliated with this Home
-
Nyla Sterling
N
Seller's Agent in 2025
Nyla Sterling
TRI POINTE HOMES HOLDINGS, INC.
(951) 446-3184
79 in this area
100 Total Sales
-
Scott Ries

Buyer's Agent in 2025
Scott Ries
RE/MAX
(951) 733-1609
1 in this area
38 Total Sales
Map
Source: California Regional Multiple Listing Service (CRMLS)
MLS Number: IV25006315
APN: 408-480-015
- 1524 Beacon Dr
- 1528 Beacon Dr
- 1556 Park Village Dr
- 1523 Beacon Dr
- 1513 Beacon Dr
- 1572 Park Village Dr
- 1580 Townswood Ct
- 1565 Townswood Ct
- 1579 Croton St
- 1673 Cirrus Way
- 1582 Harmonie Ln
- 1578 Harmonie Ln
- 1544 Townswood Ct
- 1461 Pluto Ct
- 1561 Gardenview Trail
- 1514 Overpark Ln
- 1567 Park Haven Dr
- 1528 Overpark Ln
- 1644 Beacon Dr
- 1615 Croton St






