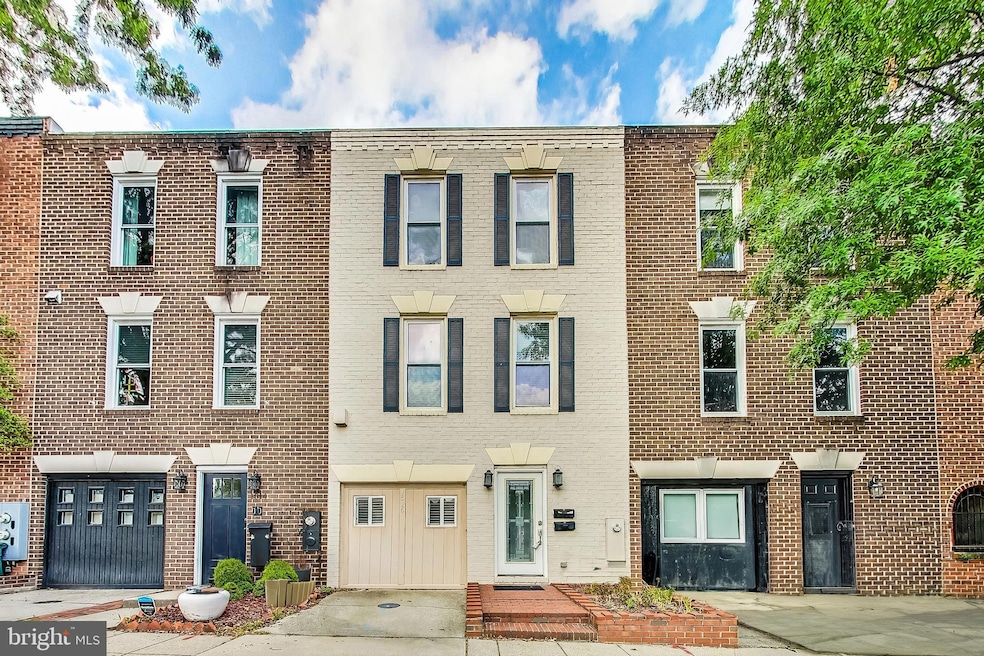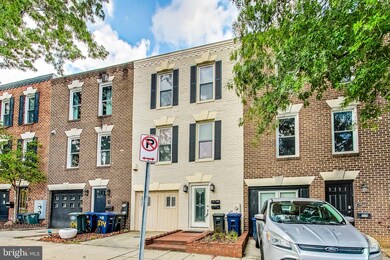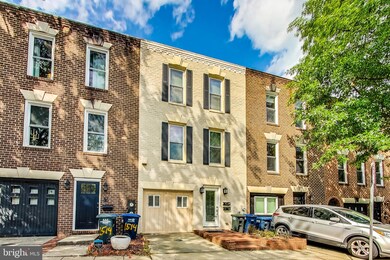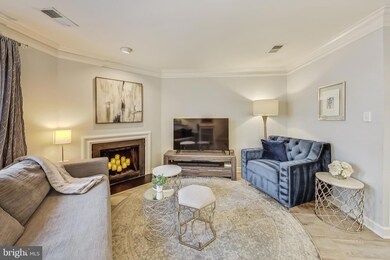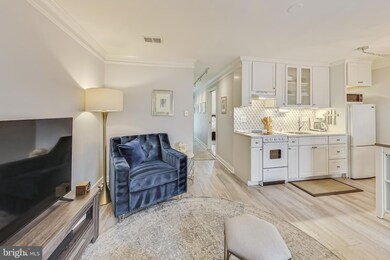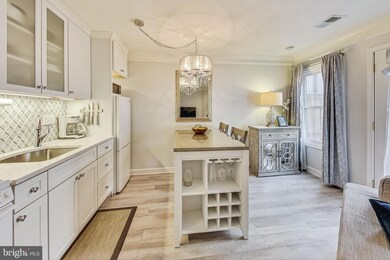
1516 Pennsylvania Ave SE Washington, DC 20003
Hill East NeighborhoodHighlights
- Second Kitchen
- 4-minute walk to Potomac Avenue
- Traditional Architecture
- Watkins Elementary School Rated A-
- Open Floorplan
- 4-minute walk to Chamberlain Playground
About This Home
As of September 2024Fantastic opportunity to own a beautiful row home on Capitol Hill while earning rental income. Situated moments from the Potomac Avenue Metro Station, the home features two separately metered units, either or both of which can be rented for income purposes.
Heading upstairs, you will find a nice size "owner's suite" that features a gracious sized living area,with brand new carpet (hardwood under) and fireplace, a large dining room for entertaining, an updated kitchen and powder room. The upper level of this unit has two large bedrooms, one with an ensuite bath, and a full hall bath for the other.
The lower, traditionally considered income unit, has a charming open gourmet kitchen, nice size living area with fireplace, large bedroom and upgraded bath and the entire unit has luxury vinyl plank flooring.
The home features a 1 car parking driveway and the exterior rear features a private patio with a new 6 foot privacy fence and lots of entertaining space.
With its ideal Capitol Hill location, the home is minutes to shopping, restaurants, grocery, retail, metro and various commuter routes.
As an investment opportunity, each unit offers the potential for excellent returns. The new owner could choose to rent out both units for a steady income or live in the upstairs unit while using the lower unit as an Airbnb for even higher returns. Additional details about the expected rental income are available
Townhouse Details
Home Type
- Townhome
Est. Annual Taxes
- $7,059
Year Built
- Built in 1979
Home Design
- Traditional Architecture
- Brick Exterior Construction
- Slab Foundation
Interior Spaces
- 2,008 Sq Ft Home
- Property has 3 Levels
- Open Floorplan
- 2 Fireplaces
- Family Room Off Kitchen
- Combination Kitchen and Dining Room
Kitchen
- Second Kitchen
- Electric Oven or Range
- Built-In Microwave
- Dishwasher
- Disposal
Flooring
- Wood
- Carpet
- Luxury Vinyl Plank Tile
Bedrooms and Bathrooms
Laundry
- Laundry in unit
- Dryer
- Washer
Parking
- 1 Parking Space
- 1 Driveway Space
Utilities
- Central Air
- Heat Pump System
- Electric Water Heater
Additional Features
- Level Entry For Accessibility
- 1,150 Sq Ft Lot
Community Details
- No Home Owners Association
- Capitol Hill Subdivision
Listing and Financial Details
- Tax Lot 826
- Assessor Parcel Number 1077//0826
Ownership History
Purchase Details
Home Financials for this Owner
Home Financials are based on the most recent Mortgage that was taken out on this home.Purchase Details
Purchase Details
Home Financials for this Owner
Home Financials are based on the most recent Mortgage that was taken out on this home.Purchase Details
Similar Homes in Washington, DC
Home Values in the Area
Average Home Value in this Area
Purchase History
| Date | Type | Sale Price | Title Company |
|---|---|---|---|
| Deed | $860,000 | Universal Title | |
| Special Warranty Deed | -- | None Available | |
| Warranty Deed | $500,000 | -- | |
| Deed | $4,725,000 | -- |
Mortgage History
| Date | Status | Loan Amount | Loan Type |
|---|---|---|---|
| Open | $688,000 | New Conventional | |
| Previous Owner | $424,800 | New Conventional | |
| Previous Owner | $417,000 | New Conventional | |
| Previous Owner | $400,000 | New Conventional | |
| Previous Owner | $95,000 | Credit Line Revolving | |
| Previous Owner | $70,000 | Credit Line Revolving | |
| Previous Owner | $53,500 | Credit Line Revolving |
Property History
| Date | Event | Price | Change | Sq Ft Price |
|---|---|---|---|---|
| 09/16/2024 09/16/24 | Sold | $860,000 | +1.2% | $428 / Sq Ft |
| 08/01/2024 08/01/24 | For Sale | $850,000 | -- | $423 / Sq Ft |
Tax History Compared to Growth
Tax History
| Year | Tax Paid | Tax Assessment Tax Assessment Total Assessment is a certain percentage of the fair market value that is determined by local assessors to be the total taxable value of land and additions on the property. | Land | Improvement |
|---|---|---|---|---|
| 2024 | $7,138 | $839,770 | $485,670 | $354,100 |
| 2023 | $7,059 | $830,480 | $475,340 | $355,140 |
| 2022 | $6,570 | $772,890 | $451,060 | $321,830 |
| 2021 | $6,397 | $752,620 | $442,060 | $310,560 |
| 2020 | $6,145 | $722,930 | $424,190 | $298,740 |
| 2019 | $5,839 | $686,890 | $399,600 | $287,290 |
| 2018 | $5,686 | $668,940 | $0 | $0 |
| 2017 | $5,560 | $654,170 | $0 | $0 |
| 2016 | $5,261 | $618,950 | $0 | $0 |
| 2015 | $4,818 | $566,800 | $0 | $0 |
| 2014 | $4,478 | $526,870 | $0 | $0 |
Agents Affiliated with this Home
-
Evan Johnson

Seller's Agent in 2024
Evan Johnson
Compass
(703) 447-6137
4 in this area
159 Total Sales
-
Thomas Bauer

Seller Co-Listing Agent in 2024
Thomas Bauer
Compass
(703) 966-4986
2 in this area
76 Total Sales
-
Brian Cusick

Buyer's Agent in 2024
Brian Cusick
Keller Williams Capital Properties
(202) 276-3413
2 in this area
106 Total Sales
Map
Source: Bright MLS
MLS Number: DCDC2152402
APN: 1077-0826
- 1610 H St SE
- 701 Kentucky Ave SE
- 1414 1416 Pennsylvania Ave SE
- 1434 Potomac Ave SE Unit 5
- 1427 K St SE
- 1631 G St SE
- 1402 K St SE Unit 2
- 1616 G St SE
- 1623 Potomac Ave SE
- 1377 K St SE Unit 2
- 1373 K St SE
- 556 14th St SE
- 506 15th St SE
- 1628 Potomac Ave SE
- 1345 Pennsylvania Ave SE Unit 6
- 1345 K St SE Unit 406
- 1391 Pennsylvania Ave SE Unit 542
- 1391 Pennsylvania Ave SE Unit 408
- 1391 Pennsylvania Ave SE Unit 247
- 1391 Pennsylvania Ave SE Unit 249
