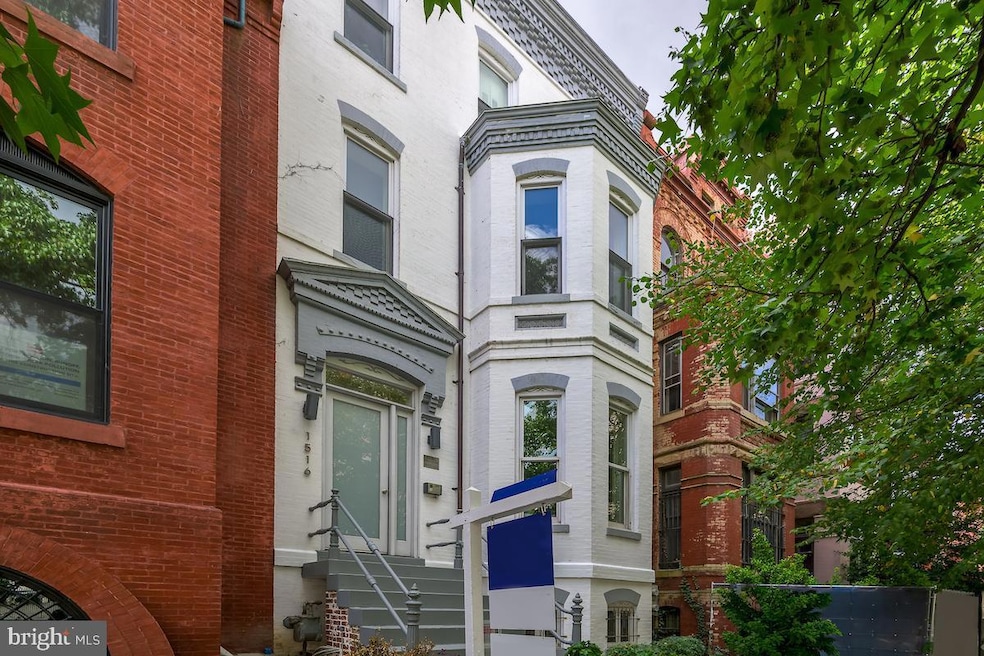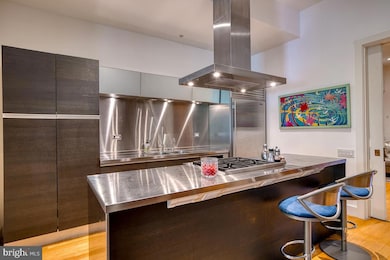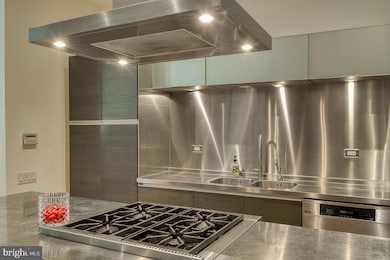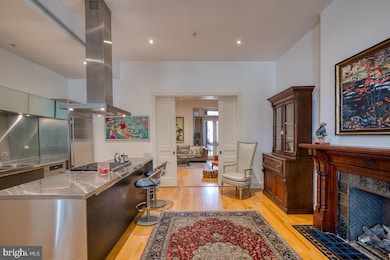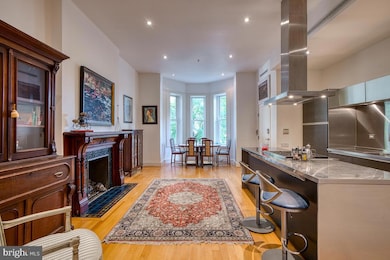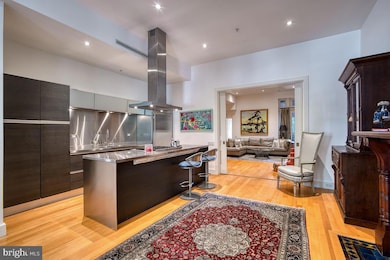1516 R St NW Unit 2 Washington, DC 20009
Dupont Circle NeighborhoodEstimated payment $5,965/month
Highlights
- Very Popular Property
- Gourmet Kitchen
- Traditional Floor Plan
- Ross Elementary School Rated A
- Deck
- 4-minute walk to Stead Park
About This Home
Step into timeless charm with this beautifully converted row home condo, nestled in one of DC’s most desirable neighborhoods. This residence blends historic character with modern convenience, featuring:
Grand 13-foot ceilings and original pocket doors
Bay window front that floods the space with natural light
Three gas-insert fireplaces for cozy ambiance
Generous storage throughout
Private parking with an electric vehicle charging outlet
Enjoy luxurious touches like:
A deck off the living room—perfect for entertaining or relaxing
A spa-style bathroom with a soaking tub and walk-in shower
A convenient half bath for guests
This home offers a rare combination of architectural beauty and practical amenities, ideal for those seeking style, comfort, and location.
Listing Agent
(202) 550-0972 mdaley@cbmove.com Coldwell Banker Realty - Washington License #SP98367280 Listed on: 09/11/2025

Open House Schedule
-
Sunday, September 28, 20251:00 to 3:00 pm9/28/2025 1:00:00 PM +00:009/28/2025 3:00:00 PM +00:00Add to Calendar
Townhouse Details
Home Type
- Townhome
Est. Annual Taxes
- $6,733
Year Built
- Built in 1875
Lot Details
- North Facing Home
- Board Fence
- Additional Parcels
- Property is in excellent condition
HOA Fees
- $500 Monthly HOA Fees
Home Design
- Traditional Architecture
- Entry on the 2nd floor
- Converted Dwelling
- Brick Exterior Construction
- Brick Foundation
- Block Foundation
- Plaster Walls
- Galvanized Plumbing
Interior Spaces
- 1,300 Sq Ft Home
- Property has 4 Levels
- Traditional Floor Plan
- Brick Wall or Ceiling
- Cathedral Ceiling
- Ceiling Fan
- 3 Fireplaces
- Gas Fireplace
- Double Pane Windows
- Double Hung Windows
- Window Screens
- Insulated Doors
- Family Room Off Kitchen
- Dining Area
- Engineered Wood Flooring
Kitchen
- Gourmet Kitchen
- Gas Oven or Range
- Built-In Range
- Range Hood
- Built-In Microwave
- Dishwasher
- Stainless Steel Appliances
- Kitchen Island
Bedrooms and Bathrooms
- 1 Main Level Bedroom
- Soaking Tub
- Walk-in Shower
Laundry
- Laundry in unit
- Electric Dryer
- ENERGY STAR Qualified Washer
Parking
- 1 Parking Space
- 1 Driveway Space
- Electric Vehicle Home Charger
- Gravel Driveway
- Off-Street Parking
Outdoor Features
- Deck
Utilities
- Heat Pump System
- Back Up Gas Heat Pump System
- Tankless Water Heater
- Natural Gas Water Heater
Listing and Financial Details
- Tax Lot 2084
- Assessor Parcel Number 0193//2084
Community Details
Overview
- Association fees include water, gas, sewer, trash
- R Street Flats HOA
- Old City 2 Community
- Property Manager
Amenities
- Common Area
Pet Policy
- Dogs and Cats Allowed
Map
Home Values in the Area
Average Home Value in this Area
Tax History
| Year | Tax Paid | Tax Assessment Tax Assessment Total Assessment is a certain percentage of the fair market value that is determined by local assessors to be the total taxable value of land and additions on the property. | Land | Improvement |
|---|---|---|---|---|
| 2024 | $6,733 | $807,340 | $242,200 | $565,140 |
| 2023 | $6,644 | $796,400 | $238,920 | $557,480 |
| 2022 | $6,412 | $768,110 | $230,430 | $537,680 |
| 2021 | $6,710 | $802,660 | $240,800 | $561,860 |
| 2020 | $6,812 | $801,400 | $240,420 | $560,980 |
| 2019 | $6,421 | $755,420 | $226,630 | $528,790 |
| 2018 | $6,161 | $724,880 | $0 | $0 |
| 2017 | $6,418 | $755,010 | $0 | $0 |
| 2016 | $5,349 | $701,030 | $0 | $0 |
| 2015 | $4,997 | $692,980 | $0 | $0 |
| 2014 | -- | $605,790 | $0 | $0 |
Property History
| Date | Event | Price | Change | Sq Ft Price |
|---|---|---|---|---|
| 09/11/2025 09/11/25 | For Sale | $924,900 | 0.0% | $711 / Sq Ft |
| 11/14/2015 11/14/15 | Rented | $3,750 | -6.3% | -- |
| 10/15/2015 10/15/15 | Under Contract | -- | -- | -- |
| 09/24/2015 09/24/15 | For Rent | $4,000 | +14.3% | -- |
| 08/01/2014 08/01/14 | Rented | $3,500 | 0.0% | -- |
| 07/09/2014 07/09/14 | Under Contract | -- | -- | -- |
| 06/30/2014 06/30/14 | For Rent | $3,500 | -- | -- |
Purchase History
| Date | Type | Sale Price | Title Company |
|---|---|---|---|
| Interfamily Deed Transfer | -- | None Available | |
| Special Warranty Deed | $795,000 | -- |
Mortgage History
| Date | Status | Loan Amount | Loan Type |
|---|---|---|---|
| Open | $636,000 | New Conventional |
Source: Bright MLS
MLS Number: DCDC2220426
APN: 0193-2084
- 1633 16th St NW
- 1516 R St NW Unit 3
- 1525 Q St NW Unit 2
- 1612 16th St NW Unit 3
- 1612 16th St NW Unit 1
- 1701 16th St NW Unit 706
- 1701 16th St NW Unit 203
- 1701 16th St NW Unit 717
- 1701 16th St NW Unit 408
- 1701 16th St NW Unit 734
- 1701 16th St NW Unit 204
- 1701 16th St NW Unit 307
- 1619 R St NW Unit 606
- 1619 R St NW Unit 602
- 1615 Q St NW Unit 713
- 1615 Q St NW Unit 1104
- 1615 Q St NW Unit 301/303
- 1615 Q St NW Unit 414
- 1720 15th St NW
- 1730 16th St NW Unit 14
- 1701 16th St NW Unit 123
- 1701 16th St NW Unit 204
- 1701 16th St NW Unit 412
- 1503 Q St NW Unit ID1037705P
- 1503 Q St NW Unit ID1037715P
- 1503 Q St NW Unit ID1037767P
- 1712 16th St NW
- 1600 16th St NW
- 1630 R St NW
- 1436 R St NW
- 1715 15th St NW Unit 11
- 1712 Johnson Ave NW Unit ID1238464P
- 1615 Q St NW Unit 601
- 1750 16th St NW Unit 1
- 1750 16th St NW
- 1530 16th St NW
- 1625 Q St NW Unit 106
- 1801 16th St NW Unit 208
- 1616 S St NW
- 1641 R St NW Unit 302
