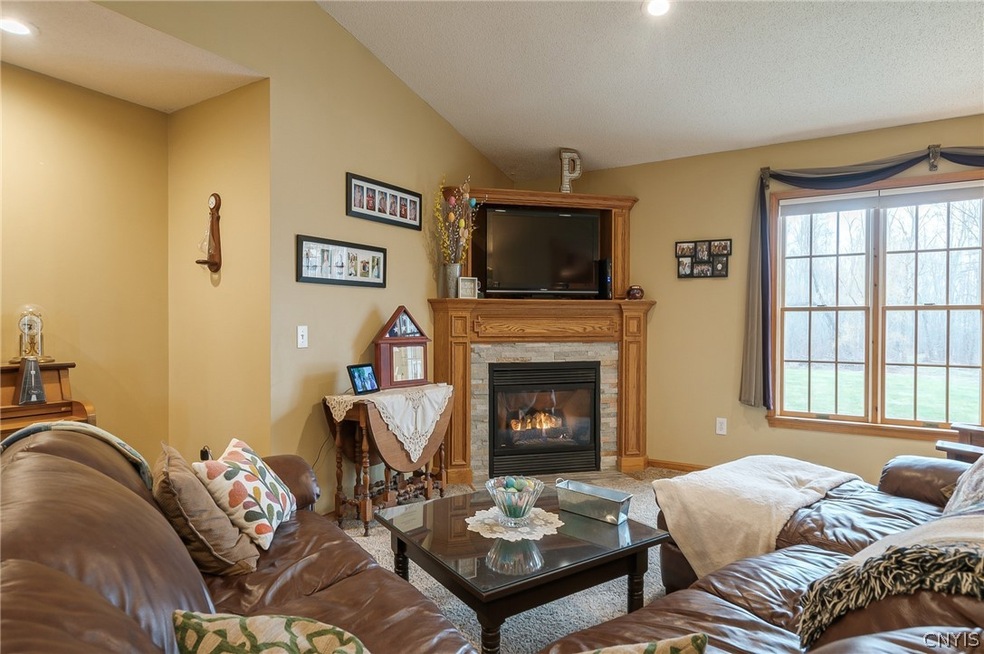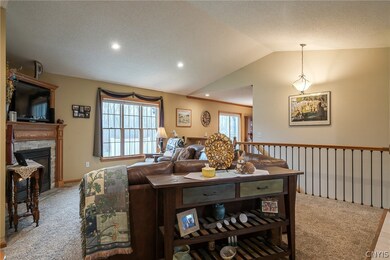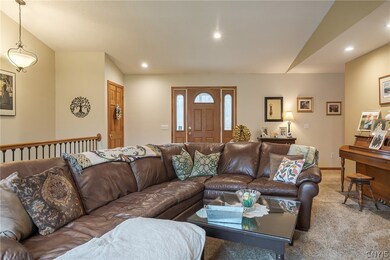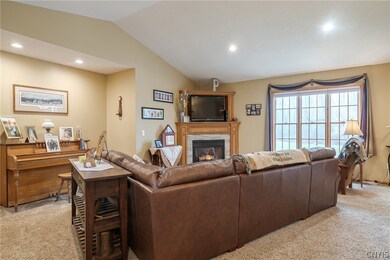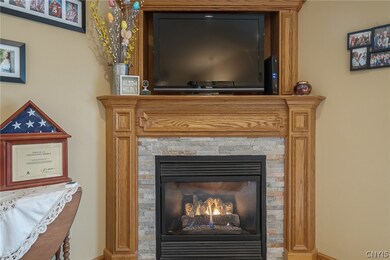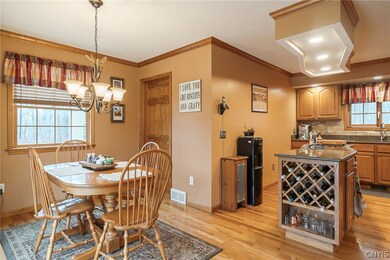This Charming Country style home has been constructed with attention to detail & designed to offer the Comforts of rural living. LOVE where you live, on this 6.34 acres of land that offers woods for hunting, open fields for snowmobiles and ATV'S, enjoy a beautiful green yard as well. Located in BALDWINSVILLE SCHOOLS, this custom RANCH HOME features spacious layouts, cozy interiors, & a welcoming atmosphere. Over 3000 sq ft including a finished lower level which walks out to the back yard, this Ranch home is perfect for family and entertaining. The five-six car attached garage is hard to describe. It has OPEN SPAN with 12 ft ceilings, 8 ft garage doors, insulated walls for heating, WHAT AN AWESOME SPACE, for ATV"S, Snowmobiles, Tractors, Trucks, an incredible OUTBUILDING attached to your home, this would be indeed a dream come true for the country buyer. The full-finished, walkout basement is a fantastic addition to this ranch, offering even more space for entertaining and relaxation. The lower-level family room with a custom mahogany bar creates a perfect ambiance for the big Game or movie nights. A paver back patio with firepit is perfect for a star gazing night. ONE LEVEL LIVING!

