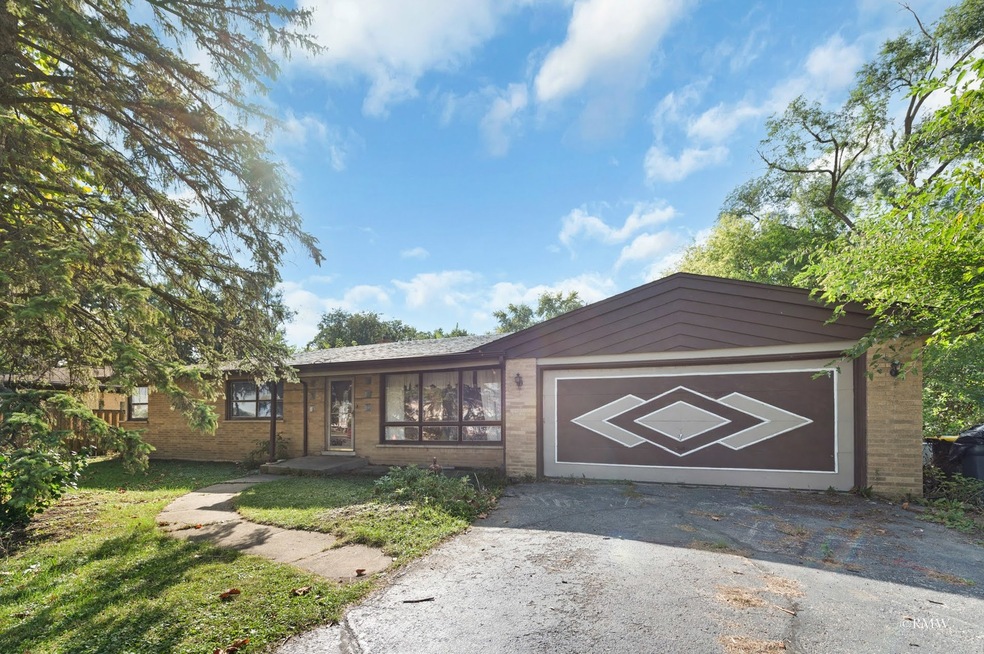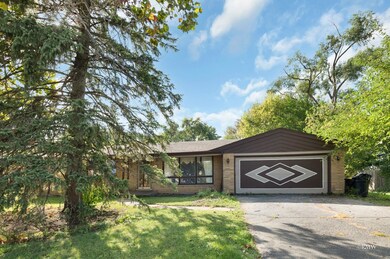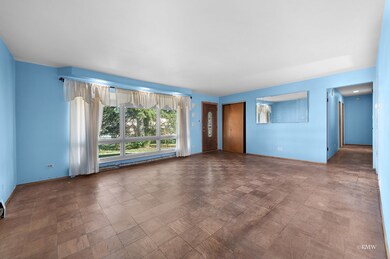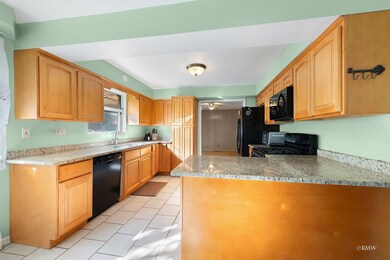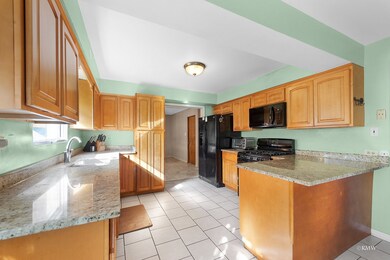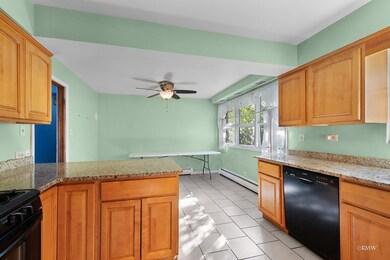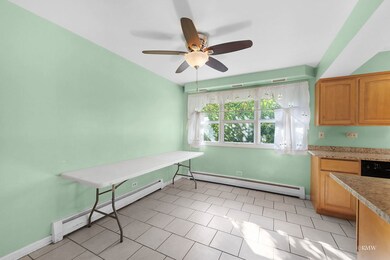
1516 S Plum Grove Rd Schaumburg, IL 60193
South Schaumburg NeighborhoodHighlights
- Property is near a park
- Ranch Style House
- Tennis Courts
- Frederick Nerge Elementary School Rated A-
- Wood Flooring
- Porch
About This Home
As of November 2024Opportunity Knocks! Spacious, Brick Ranch, almost 1,700 sq. ft. on over 1/2 acre lot. Sunset Hills. Conant H.S. Great location close to shopping and restaurants. Many newer items-- dates are approximate (New Well Pump and Well Tank, 2024. Water Softener, 2019. Roof, Boiler and Water Heater, 2014). Newer Kitchen and Baths. But needs a lot of interior/exterior updates/repairs. Therefore property Sold "AS IS". Please waive inspection and/or count your costs PRIOR to submitting a contract. Thank you!
Home Details
Home Type
- Single Family
Est. Annual Taxes
- $3,831
Year Built
- Built in 1960
Lot Details
- 0.53 Acre Lot
- Lot Dimensions are 98x236x99x233
- Paved or Partially Paved Lot
Parking
- 2.5 Car Attached Garage
- Garage Transmitter
- Garage Door Opener
- Driveway
- Parking Included in Price
Home Design
- Ranch Style House
- Asphalt Roof
- Concrete Perimeter Foundation
Interior Spaces
- 1,680 Sq Ft Home
- Ceiling Fan
- Family Room
- Living Room
- Dining Room
- Crawl Space
- Carbon Monoxide Detectors
Kitchen
- Range
- Microwave
- Dishwasher
Flooring
- Wood
- Parquet
- Ceramic Tile
Bedrooms and Bathrooms
- 3 Bedrooms
- 3 Potential Bedrooms
- Bathroom on Main Level
- 2 Full Bathrooms
- Dual Sinks
- Separate Shower
Laundry
- Laundry Room
- Laundry on main level
- Dryer
- Washer
Outdoor Features
- Patio
- Porch
Location
- Property is near a park
Schools
- Fredrick Nerge Elementary School
- Margaret Mead Junior High School
- J B Conant High School
Utilities
- No Cooling
- Heating System Uses Natural Gas
- Gas Water Heater
- Water Softener is Owned
- Private or Community Septic Tank
Listing and Financial Details
- Senior Tax Exemptions
- Homeowner Tax Exemptions
Community Details
Overview
- Sunset Hills Subdivision
Recreation
- Tennis Courts
Ownership History
Purchase Details
Home Financials for this Owner
Home Financials are based on the most recent Mortgage that was taken out on this home.Purchase Details
Purchase Details
Home Financials for this Owner
Home Financials are based on the most recent Mortgage that was taken out on this home.Purchase Details
Map
Similar Homes in the area
Home Values in the Area
Average Home Value in this Area
Purchase History
| Date | Type | Sale Price | Title Company |
|---|---|---|---|
| Deed | $300,000 | None Listed On Document | |
| Interfamily Deed Transfer | -- | None Available | |
| Quit Claim Deed | $120,000 | -- | |
| Interfamily Deed Transfer | -- | -- |
Mortgage History
| Date | Status | Loan Amount | Loan Type |
|---|---|---|---|
| Open | $225,000 | New Conventional | |
| Previous Owner | $80,000 | Unknown | |
| Previous Owner | $52,000 | Future Advance Clause Open End Mortgage | |
| Previous Owner | $81,000 | Unknown | |
| Previous Owner | $60,000 | Credit Line Revolving | |
| Previous Owner | $107,000 | Unknown | |
| Previous Owner | $100,000 | No Value Available |
Property History
| Date | Event | Price | Change | Sq Ft Price |
|---|---|---|---|---|
| 11/26/2024 11/26/24 | Sold | $300,000 | 0.0% | $179 / Sq Ft |
| 10/09/2024 10/09/24 | Pending | -- | -- | -- |
| 10/08/2024 10/08/24 | Off Market | $300,000 | -- | -- |
| 10/02/2024 10/02/24 | For Sale | $305,000 | -- | $182 / Sq Ft |
Tax History
| Year | Tax Paid | Tax Assessment Tax Assessment Total Assessment is a certain percentage of the fair market value that is determined by local assessors to be the total taxable value of land and additions on the property. | Land | Improvement |
|---|---|---|---|---|
| 2024 | $7,062 | $32,000 | $9,240 | $22,760 |
| 2023 | $7,062 | $32,000 | $9,240 | $22,760 |
| 2022 | $7,062 | $32,000 | $9,240 | $22,760 |
| 2021 | $6,965 | $28,718 | $25,987 | $2,731 |
| 2020 | $6,960 | $28,718 | $25,987 | $2,731 |
| 2019 | $6,111 | $28,718 | $25,987 | $2,731 |
| 2018 | $6,379 | $24,707 | $21,945 | $2,762 |
| 2017 | $6,279 | $24,707 | $21,945 | $2,762 |
| 2016 | $6,110 | $24,707 | $21,945 | $2,762 |
| 2015 | $5,575 | $21,304 | $18,480 | $2,824 |
| 2014 | $5,516 | $21,304 | $18,480 | $2,824 |
| 2013 | $5,361 | $21,304 | $18,480 | $2,824 |
Source: Midwest Real Estate Data (MRED)
MLS Number: 12176621
APN: 07-35-113-017-0000
- 791 Overland Ct Unit 3
- 734 Bluejay Cir
- 609 Bryce Trail
- 1441 Blackhawk Dr
- 1813 Longboat Dr
- 1223 Knottingham Ct Unit 2A
- 830 Knottingham Dr Unit 2B
- 531 Cumberland Trail Unit A
- 920 Surrey Dr Unit 1A
- 640 Cutter Ln
- 658 Cutter Ln
- 609 White Sands Bay
- 610 E Woodfield Trail
- 35 Plum Grove Rd
- 554 N Woodfield Trail
- 513 N Woodfield Trail
- 675 Circle Dr Unit 2
- 704 Thames Dr
- 701 Forum Dr Unit 310
- 507 Mallard Ct Unit 507
