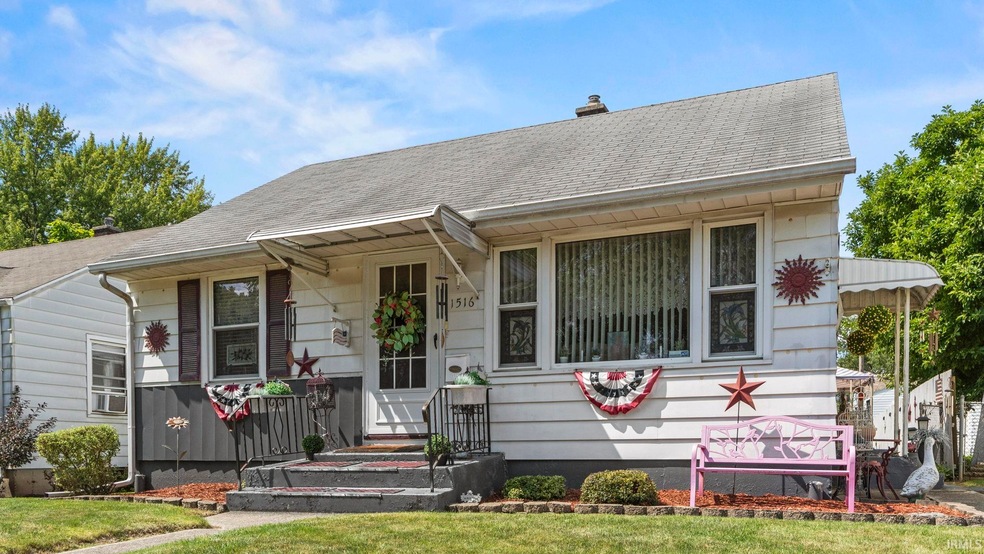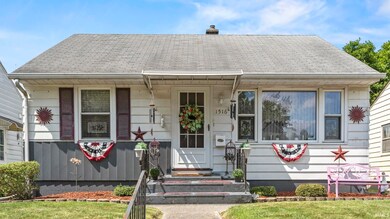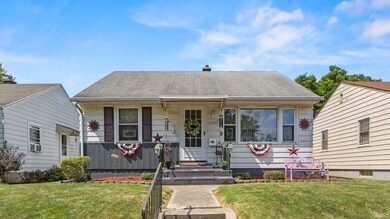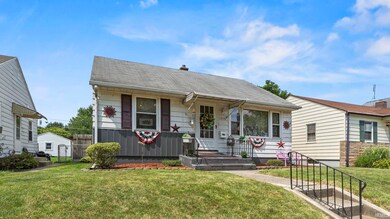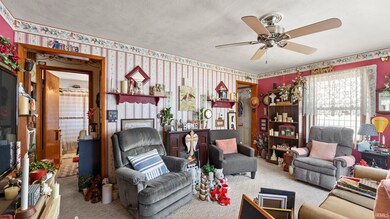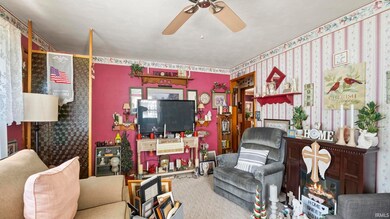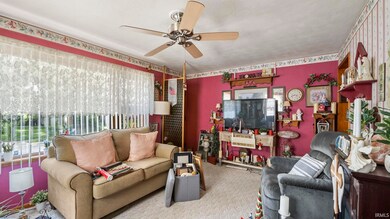
1516 Sinclair St Fort Wayne, IN 46808
Hamilton NeighborhoodHighlights
- Primary Bedroom Suite
- Bathtub with Shower
- 1-Story Property
- 2 Car Detached Garage
- Patio
- Forced Air Heating and Cooling System
About This Home
As of February 20252 Bedroom Home with 2-Car Detached Garage selling via Online Only Auction on Friday, August 30, 2024 -- Bidding begins closing out at 6 pm! 2 bedroom, 1 bath home offers a cozy and inviting atmosphere, perfect for those seeking a great starter or downsizing home. The property includes a 2-car detached garage, providing convenient parking and additional storage space. Inside, the basement features a family room, offering a versatile space for relaxation and entertainment. The large fenced-in backyard creates a private outdoor oasis, ideal for hosting gatherings or simply enjoying the tranquility of your own space. Great location near restaurants, shopping, & schools. Open House: Wednesday, August 21st 5:30-6pm
Last Agent to Sell the Property
Metzger Property Services, LLC Brokerage Email: chad@metzgerauction.com Listed on: 07/30/2024
Last Buyer's Agent
Metzger Property Services, LLC Brokerage Email: chad@metzgerauction.com Listed on: 07/30/2024
Home Details
Home Type
- Single Family
Year Built
- Built in 1953
Lot Details
- 5,960 Sq Ft Lot
- Lot Dimensions are 40x149
- Privacy Fence
- Property is zoned R2
Parking
- 2 Car Detached Garage
Home Design
- Shingle Roof
- Asphalt Roof
- Vinyl Construction Material
Interior Spaces
- 1-Story Property
- Ceiling Fan
- Carpet
- Partially Finished Basement
- Basement Fills Entire Space Under The House
- Gas Oven or Range
- Washer and Electric Dryer Hookup
Bedrooms and Bathrooms
- 2 Bedrooms
- Primary Bedroom Suite
- 1 Full Bathroom
- Bathtub with Shower
Schools
- Bloomingdale Elementary School
- Lakeside Middle School
- North Side High School
Additional Features
- Patio
- Suburban Location
- Forced Air Heating and Cooling System
Community Details
- W H Drier Subdivision
Listing and Financial Details
- Assessor Parcel Number 02-12-03-206-032.000-074
Ownership History
Purchase Details
Home Financials for this Owner
Home Financials are based on the most recent Mortgage that was taken out on this home.Purchase Details
Home Financials for this Owner
Home Financials are based on the most recent Mortgage that was taken out on this home.Purchase Details
Home Financials for this Owner
Home Financials are based on the most recent Mortgage that was taken out on this home.Similar Homes in Fort Wayne, IN
Home Values in the Area
Average Home Value in this Area
Purchase History
| Date | Type | Sale Price | Title Company |
|---|---|---|---|
| Warranty Deed | -- | None Listed On Document | |
| Personal Reps Deed | $100,000 | Metropolitan Title | |
| Interfamily Deed Transfer | -- | Title Express Inc |
Mortgage History
| Date | Status | Loan Amount | Loan Type |
|---|---|---|---|
| Open | $9,525 | No Value Available | |
| Open | $153,988 | New Conventional | |
| Previous Owner | $58,500 | No Value Available |
Property History
| Date | Event | Price | Change | Sq Ft Price |
|---|---|---|---|---|
| 02/21/2025 02/21/25 | Sold | $158,750 | -1.7% | $99 / Sq Ft |
| 02/01/2025 02/01/25 | Pending | -- | -- | -- |
| 01/21/2025 01/21/25 | For Sale | $161,500 | +61.5% | $101 / Sq Ft |
| 09/23/2024 09/23/24 | Sold | $100,000 | 0.0% | $137 / Sq Ft |
| 09/01/2024 09/01/24 | Pending | -- | -- | -- |
| 07/30/2024 07/30/24 | For Sale | $100,000 | -- | $137 / Sq Ft |
Tax History Compared to Growth
Tax History
| Year | Tax Paid | Tax Assessment Tax Assessment Total Assessment is a certain percentage of the fair market value that is determined by local assessors to be the total taxable value of land and additions on the property. | Land | Improvement |
|---|---|---|---|---|
| 2024 | -- | $77,300 | $15,200 | $62,100 |
| 2023 | -- | $81,700 | $15,200 | $66,500 |
| 2022 | $0 | $74,500 | $15,200 | $59,300 |
| 2021 | $0 | $59,000 | $8,500 | $50,500 |
| 2020 | $0 | $58,000 | $8,500 | $49,500 |
| 2019 | $231 | $46,900 | $8,500 | $38,400 |
| 2018 | $0 | $44,100 | $8,500 | $35,600 |
| 2017 | $231 | $39,900 | $8,500 | $31,400 |
| 2016 | $220 | $38,400 | $8,500 | $29,900 |
| 2014 | -- | $37,500 | $8,500 | $29,000 |
| 2013 | -- | $43,100 | $8,500 | $34,600 |
Agents Affiliated with this Home
-
R
Seller's Agent in 2025
Rebecca Churchward
F.C. Tucker Fort Wayne
-
M
Buyer's Agent in 2025
Miranda Hunley
American Dream Team Real Estate Brokers
-
C
Seller's Agent in 2024
Chad Metzger
Metzger Property Services, LLC
Map
Source: Indiana Regional MLS
MLS Number: 202428444
APN: 02-12-03-206-032.000-074
- 1426 High St
- 1305 Sinclair St
- 1402 3rd St
- 1626 Howell St
- 1652 High St
- 1656 Howell St
- 1236 Runnion Ave
- 1607 Franklin Ave
- 1620 Fairhill Rd
- 1221 Burgess St
- 1916 W 4th St
- 1306/ 1310 Burgess St
- 1122/1124 Burgess St
- 1219 Oakland St
- 1501 Runnion Ave
- 1625 Emerson Ave
- 1409 Oakland St
- 1829 Sinclair St
- 1730 Spring St
- 1437 Oakland St
