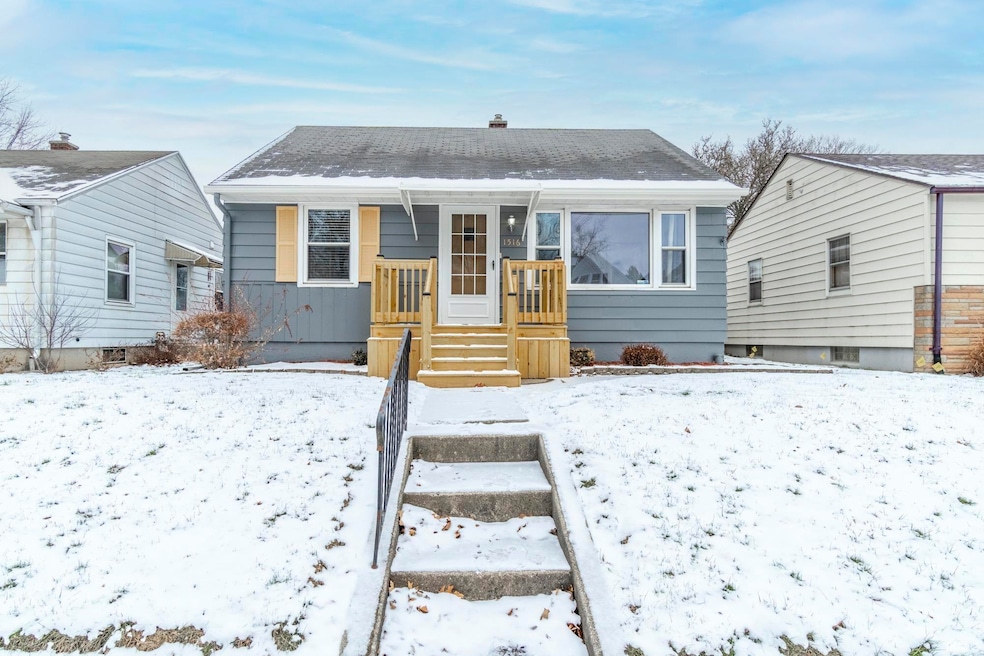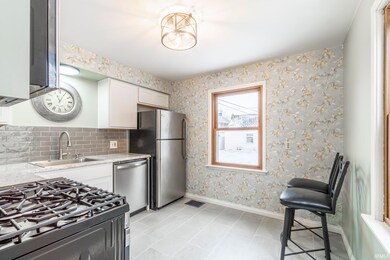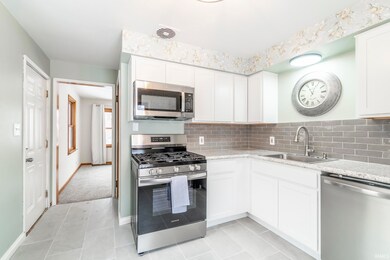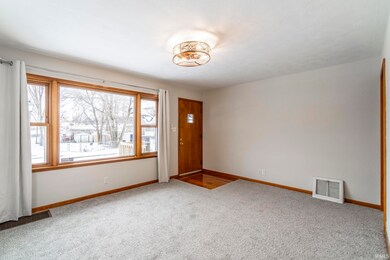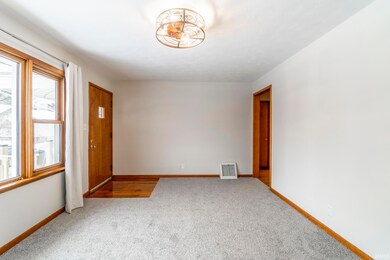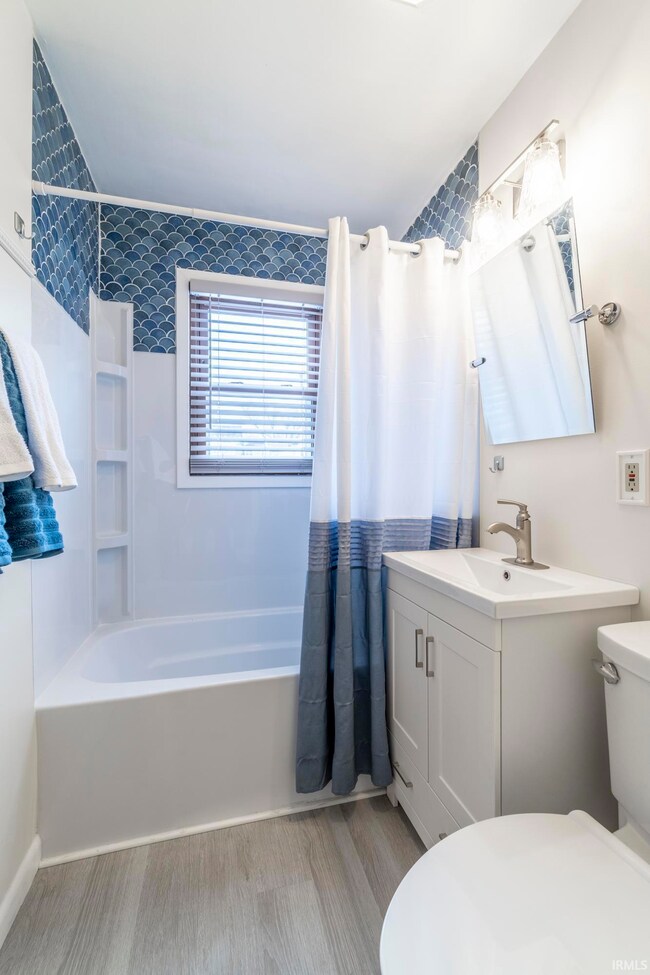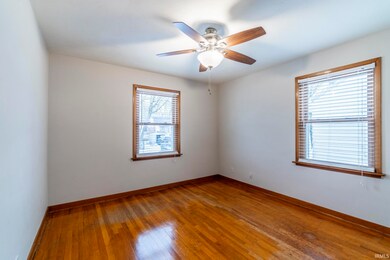
1516 Sinclair St Fort Wayne, IN 46808
Hamilton NeighborhoodHighlights
- Cape Cod Architecture
- 2 Car Detached Garage
- Forced Air Heating and Cooling System
- Wood Flooring
- 1-Story Property
- Privacy Fence
About This Home
As of February 2025No room has been untouched in this beautifully renovated 2 bedroom, 1 bath home! With a customized eat-in kitchen and all new appliances, new flooring through out the home, including hardwood floors in the bedrooms and hallway. The bathroom offers impressive storage rarely found in the older homes. Newer windows and a large picture window in the front of the home gives each room plenty of daylight. The full basement is partially finished and ready to serve as another entertainment area next to the large laundry/storage room. A 2 car garage with an automatic overhead door, a spacious backyard completely fenced in with privacy, and a gorgeous new front porch complete this move-in ready stunner!
Home Details
Home Type
- Single Family
Est. Annual Taxes
- $1,000
Year Built
- Built in 1953
Lot Details
- 6,098 Sq Ft Lot
- Lot Dimensions are 40x149
- Privacy Fence
- Level Lot
- Property is zoned R2
Parking
- 2 Car Detached Garage
Home Design
- Cape Cod Architecture
- Poured Concrete
- Asphalt Roof
- Vinyl Construction Material
Interior Spaces
- 1-Story Property
- Wood Flooring
- Basement Fills Entire Space Under The House
Bedrooms and Bathrooms
- 2 Bedrooms
- 1 Full Bathroom
Schools
- Bloomingdale Elementary School
- Lakeside Middle School
- North Side High School
Additional Features
- Suburban Location
- Forced Air Heating and Cooling System
Community Details
- W H Drier Subdivision
Listing and Financial Details
- Assessor Parcel Number 02-12-03-206-032.000-074
- Seller Concessions Not Offered
Ownership History
Purchase Details
Home Financials for this Owner
Home Financials are based on the most recent Mortgage that was taken out on this home.Purchase Details
Home Financials for this Owner
Home Financials are based on the most recent Mortgage that was taken out on this home.Purchase Details
Home Financials for this Owner
Home Financials are based on the most recent Mortgage that was taken out on this home.Similar Homes in Fort Wayne, IN
Home Values in the Area
Average Home Value in this Area
Purchase History
| Date | Type | Sale Price | Title Company |
|---|---|---|---|
| Warranty Deed | -- | None Listed On Document | |
| Personal Reps Deed | $100,000 | Metropolitan Title | |
| Interfamily Deed Transfer | -- | Title Express Inc |
Mortgage History
| Date | Status | Loan Amount | Loan Type |
|---|---|---|---|
| Open | $9,525 | No Value Available | |
| Open | $153,988 | New Conventional | |
| Previous Owner | $58,500 | No Value Available |
Property History
| Date | Event | Price | Change | Sq Ft Price |
|---|---|---|---|---|
| 02/21/2025 02/21/25 | Sold | $158,750 | -1.7% | $99 / Sq Ft |
| 02/01/2025 02/01/25 | Pending | -- | -- | -- |
| 01/21/2025 01/21/25 | For Sale | $161,500 | +61.5% | $101 / Sq Ft |
| 09/23/2024 09/23/24 | Sold | $100,000 | 0.0% | $137 / Sq Ft |
| 09/01/2024 09/01/24 | Pending | -- | -- | -- |
| 07/30/2024 07/30/24 | For Sale | $100,000 | -- | $137 / Sq Ft |
Tax History Compared to Growth
Tax History
| Year | Tax Paid | Tax Assessment Tax Assessment Total Assessment is a certain percentage of the fair market value that is determined by local assessors to be the total taxable value of land and additions on the property. | Land | Improvement |
|---|---|---|---|---|
| 2024 | -- | $77,300 | $15,200 | $62,100 |
| 2023 | -- | $81,700 | $15,200 | $66,500 |
| 2022 | $0 | $74,500 | $15,200 | $59,300 |
| 2021 | $0 | $59,000 | $8,500 | $50,500 |
| 2020 | $0 | $58,000 | $8,500 | $49,500 |
| 2019 | $231 | $46,900 | $8,500 | $38,400 |
| 2018 | $0 | $44,100 | $8,500 | $35,600 |
| 2017 | $231 | $39,900 | $8,500 | $31,400 |
| 2016 | $220 | $38,400 | $8,500 | $29,900 |
| 2014 | -- | $37,500 | $8,500 | $29,000 |
| 2013 | -- | $43,100 | $8,500 | $34,600 |
Agents Affiliated with this Home
-
Rebecca Churchward

Seller's Agent in 2025
Rebecca Churchward
F.C. Tucker Fort Wayne
(260) 489-7095
1 in this area
2 Total Sales
-
Miranda Hunley
M
Buyer's Agent in 2025
Miranda Hunley
American Dream Team Real Estate Brokers
(260) 444-7440
1 in this area
7 Total Sales
-
Chad Metzger

Seller's Agent in 2024
Chad Metzger
Metzger Property Services, LLC
(260) 982-9050
1 in this area
551 Total Sales
Map
Source: Indiana Regional MLS
MLS Number: 202501922
APN: 02-12-03-206-032.000-074
- 1426 High St
- 1634 Sinclair St
- 1652 High St
- 1626 Howell St
- 1656 Howell St
- 1236 Runnion Ave
- 1620 Fairhill Rd
- 1607 Franklin Ave
- 1916 W 4th St
- 1730 Spring St
- 1829 Sinclair St
- 1219 Oakland St
- 1221 Burgess St
- 1409 Oakland St
- 1306/ 1310 Burgess St
- 1122/1124 Burgess St
- 1437 Oakland St
- 715 Osage St
- 1812 Clover Ln
- 1655 Hinton Dr
