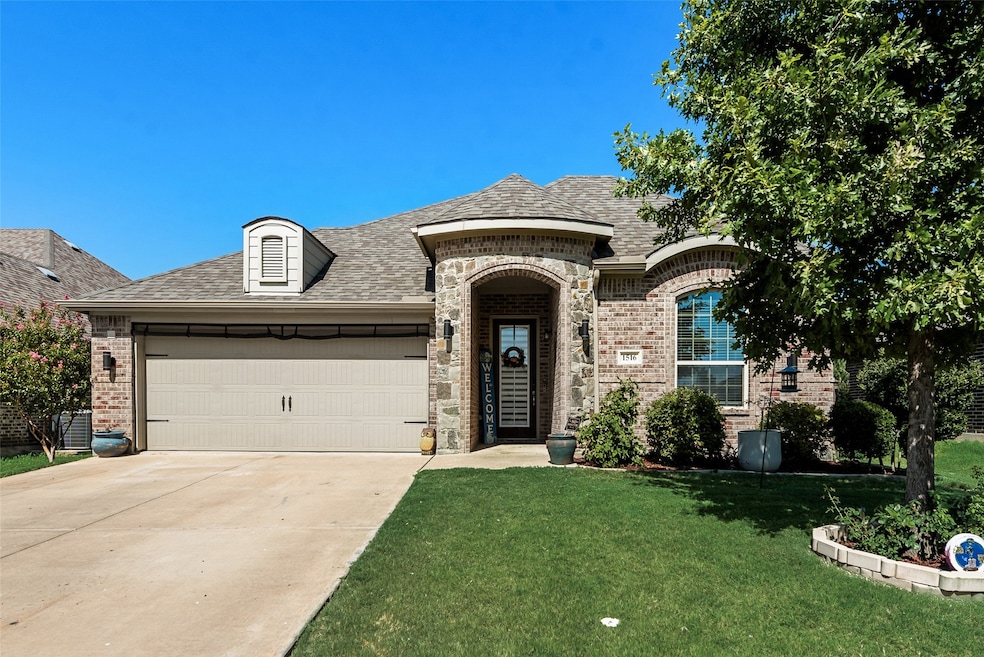
1516 Vaquero Dr Saginaw, TX 76131
The Bar Ranch NeighborhoodEstimated payment $2,598/month
Highlights
- Open Floorplan
- Granite Countertops
- 2 Car Attached Garage
- Wood Flooring
- Covered Patio or Porch
- Double Vanity
About This Home
Welcome to this beautiful home in the sought-after Bar C Ranch community! This charming 4-bedroom, 2-bathroom home offers a wonderful combination of comfort and functionality. Several rooms have fresh paint and new carpet; there are hardwood floors in the other rooms. The open-concept floorplan really keeps you connected anywhere in the home. The living and dining areas coexist seamlessly with the kitchen. The primary suite is tucked at the back of the home and features a large walk-in closet and an ensuite bath with double sinks, a garden tub, & a separate shower. The secondary bedrooms are located toward the front of the home and share a well-appointed hall bathroom. The kitchen boasts granite countertops, a large island perfect for meal prep and gathering, and tall cabinetry offering abundant storage. A new roof was installed in late 2022, new Air Conditioner this year- for added piece of mind. The covered back patio is a nice place to relax, and there is privacy fence around the entire yard. Convenient location near Bailey Boswell & Saginaw Main, this home offers easy access to shopping, dining, entertainment, & major highways.
Home Details
Home Type
- Single Family
Est. Annual Taxes
- $7,678
Year Built
- Built in 2018
Lot Details
- 6,882 Sq Ft Lot
- Privacy Fence
- Wood Fence
HOA Fees
- $50 Monthly HOA Fees
Parking
- 2 Car Attached Garage
- Garage Door Opener
- Driveway
Home Design
- Slab Foundation
- Composition Roof
Interior Spaces
- 1,902 Sq Ft Home
- 1-Story Property
- Open Floorplan
Kitchen
- Electric Oven
- Gas Cooktop
- Microwave
- Dishwasher
- Kitchen Island
- Granite Countertops
Flooring
- Wood
- Carpet
- Ceramic Tile
Bedrooms and Bathrooms
- 4 Bedrooms
- Walk-In Closet
- 2 Full Bathrooms
- Double Vanity
Laundry
- Laundry in Kitchen
- Washer Hookup
Schools
- Comanche Springs Elementary School
- Saginaw High School
Utilities
- Heating Available
- Electric Water Heater
- High Speed Internet
- Cable TV Available
Additional Features
- ENERGY STAR Qualified Equipment for Heating
- Covered Patio or Porch
Community Details
- Association fees include management, ground maintenance
- Insight Association Management Association
- Bar C Ranch Ph 1 Subdivision
Listing and Financial Details
- Legal Lot and Block 3 / 1
- Assessor Parcel Number 42181737
Map
Home Values in the Area
Average Home Value in this Area
Tax History
| Year | Tax Paid | Tax Assessment Tax Assessment Total Assessment is a certain percentage of the fair market value that is determined by local assessors to be the total taxable value of land and additions on the property. | Land | Improvement |
|---|---|---|---|---|
| 2024 | -- | $345,575 | $75,000 | $270,575 |
| 2023 | $7,296 | $380,820 | $55,000 | $325,820 |
| 2022 | $7,441 | $308,928 | $55,000 | $253,928 |
| 2021 | $6,833 | $268,317 | $55,000 | $213,317 |
| 2020 | $6,898 | $268,853 | $55,000 | $213,853 |
| 2019 | $7,256 | $278,387 | $55,000 | $223,387 |
Property History
| Date | Event | Price | Change | Sq Ft Price |
|---|---|---|---|---|
| 08/19/2025 08/19/25 | Price Changed | $350,000 | -2.8% | $184 / Sq Ft |
| 08/01/2025 08/01/25 | For Sale | $360,000 | +39.6% | $189 / Sq Ft |
| 03/08/2019 03/08/19 | Sold | -- | -- | -- |
| 02/06/2019 02/06/19 | Pending | -- | -- | -- |
| 01/22/2019 01/22/19 | For Sale | $257,941 | -- | $137 / Sq Ft |
Purchase History
| Date | Type | Sale Price | Title Company |
|---|---|---|---|
| Vendors Lien | -- | None Available |
Mortgage History
| Date | Status | Loan Amount | Loan Type |
|---|---|---|---|
| Open | $276,800 | VA | |
| Closed | $276,605 | VA | |
| Closed | $268,476 | VA |
Similar Homes in the area
Source: North Texas Real Estate Information Systems (NTREIS)
MLS Number: 21018093
APN: 42181737
- 264 Cattlemans Trail
- 316 Sugar Creek Ln
- 321 Mystic River Trail
- 505 Mystic River Trail
- 509 Mystic River Trail
- The Evergreen Plan at The Cottages at Beltmill
- The Meadowlark Plan at The Cottages at Beltmill
- The Harmony Plan at The Cottages at Beltmill
- The Maplewood Plan at The Cottages at Beltmill
- 7913 Wildwest Dr
- 405 High Desert Dr
- 501 High Desert Dr
- 8012 Wyoming Dr
- 8205 Painted Tree Trail
- 120 Black Alder Dr
- 749 Ranch Rd
- 8332 Trickham Bend
- 8305 Artesian Springs Dr
- 601 Mangrove Trail
- 8408 Beltmill Pkwy
- 408 Mystic River Trail
- 1421 Twin Forks Dr
- 300 Mystic River Trail
- 501 Cold Mountain Trail
- 1470 Swinging Bridge Rd
- 1451 Belt Mill Pkwy
- 1516 Millstone Rd
- 1500 Millstone Rd
- 8404 Muddy Creek Dr
- 8133 Black Sumac Dr
- 116 Cranz Farm Dr
- 132 Cranz Farm Dr
- 225 Cranz Farm Dr
- 219 Cranz Farm Dr
- 128 Cranz Farm Dr
- 120 Cranz Farm Dr
- 221 Cranz Farm Dr
- 8624 Caldera Ln
- 540 Lindisfarne Ln
- 1551 Beltmill Pkwy






