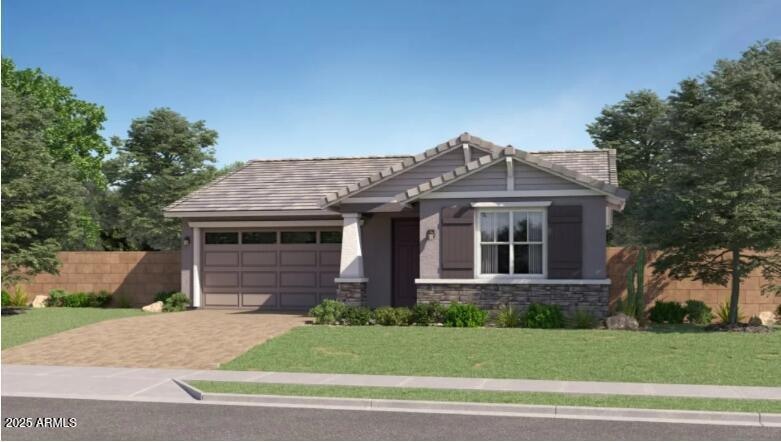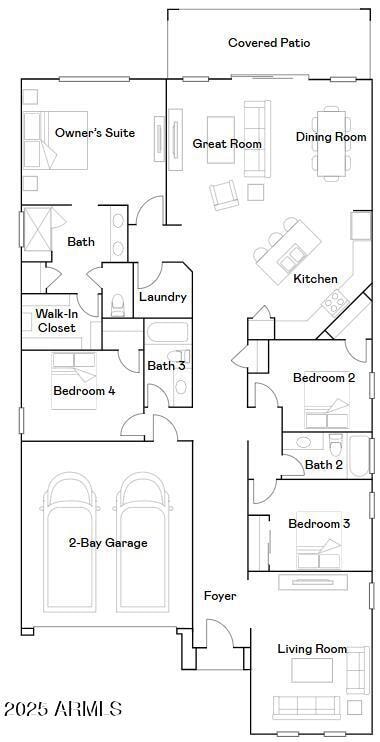
1516 W Ridge Rd Apache Junction, AZ 85120
Estimated payment $3,292/month
Highlights
- Community Lake
- Community Spa
- Dual Vanity Sinks in Primary Bathroom
- Granite Countertops
- Double Pane Windows
- Breakfast Bar
About This Home
Seller will provide a credit towards a rate buydown and closing costs with preferred lender. Ask us how to save thousands over the life of your loan. Blossom Rock is a scenic, master-planned community located in Apache Junction, AZ. Enjoy parks, picnic areas, playgrounds, a fishing pond, dog park, sport courts and a pool coming soon. This exceptional location offers access to nearby Lost Dutchman State Park, Canyon and Saguaro Lakes, giving residents the opportunity to enjoy outdoor recreation right outside their door. This home comes fully equipped with all brand-new stainless steel kitchen appliances and is complete with 7x22 tile flooring, stunning quartz countertops, and maple linen cabinetry. Photos are of a model home. A copy of the public report is available on the ADREs website.
Home Details
Home Type
- Single Family
Est. Annual Taxes
- $167
Year Built
- Built in 2025
Lot Details
- 6,248 Sq Ft Lot
- Desert faces the front of the property
- Block Wall Fence
HOA Fees
- $130 Monthly HOA Fees
Parking
- 2 Car Garage
Home Design
- Wood Frame Construction
- Tile Roof
- Stucco
Interior Spaces
- 2,264 Sq Ft Home
- 1-Story Property
- Double Pane Windows
- Low Emissivity Windows
- Vinyl Clad Windows
Kitchen
- Breakfast Bar
- ENERGY STAR Qualified Appliances
- Kitchen Island
- Granite Countertops
Flooring
- Carpet
- Tile
Bedrooms and Bathrooms
- 4 Bedrooms
- 3 Bathrooms
- Dual Vanity Sinks in Primary Bathroom
Eco-Friendly Details
- ENERGY STAR Qualified Equipment for Heating
Schools
- Desert Vista Elementary School
- Cactus Canyon Junior High
- Apache Junction High School
Utilities
- Central Air
- Heating System Uses Natural Gas
- Tankless Water Heater
Listing and Financial Details
- Tax Lot 61
- Assessor Parcel Number 110-01-061
Community Details
Overview
- Association fees include ground maintenance
- Blossom Rock HOA, Phone Number (602) 903-7516
- Built by Lennar
- Blossom Rock Horizon Subdivision, Sage Floorplan
- Community Lake
Amenities
- Recreation Room
Recreation
- Community Playground
- Community Spa
- Bike Trail
Map
Home Values in the Area
Average Home Value in this Area
Property History
| Date | Event | Price | Change | Sq Ft Price |
|---|---|---|---|---|
| 07/30/2025 07/30/25 | Price Changed | $574,990 | -0.9% | $254 / Sq Ft |
| 07/24/2025 07/24/25 | Price Changed | $579,990 | -0.7% | $256 / Sq Ft |
| 07/19/2025 07/19/25 | Price Changed | $583,990 | -1.5% | $258 / Sq Ft |
| 03/01/2025 03/01/25 | For Sale | $592,990 | -- | $262 / Sq Ft |
Similar Homes in Apache Junction, AZ
Source: Arizona Regional Multiple Listing Service (ARMLS)
MLS Number: 6875657
- 275 N Saguaro Dr Unit F5
- 453 N Saguaro Dr
- 651 N Ironwood Dr Unit 9-12
- 651 N Ironwood Dr Unit 8
- 651 N Ironwood Dr
- 651 N Ironwood Dr Unit 16
- 651 N Ironwood Dr Unit 13
- 651 N Ironwood Dr Unit 15
- 651 N Ironwood Dr Unit 10
- 651 N Ironwood Dr Unit 3
- 651 N Ironwood Dr Unit 4
- 651 N Ironwood Dr Unit 1
- 238 S Ironwood Dr Unit 3
- 115 S Stardust Ln
- 1201 W Superstition Blvd Unit 16
- 315 N Rennick Dr
- 706 N Thunderbird Dr
- 350 S Thunderbird Dr Unit 1
- 2244 W Apache Trail
- 1180 W Rosal Ave
- 236 N Saguaro Dr Unit 3
- 651 N Ironwood Dr Unit 7
- 1211 W Apache Trail Unit H
- 1211 W Apache Trail Unit N
- 576 N San Marcos Dr Unit 5
- 576 N San Marcos Dr Unit 6
- 853 N Main Dr
- 832 N Main Dr
- 2461 W Gregory St
- 455 S Delaware Dr Unit 112
- 455 S Delaware Dr Unit 179
- 455 S Delaware Dr Unit Several
- 2424 W Cholla St
- 774 S Ocotillo Dr
- 879 S Phelps Dr
- 677 S Warner Dr Unit 2
- 1409 W 15th Ave
- 1446 S Palo Verde Dr Unit apache
- 1440 N Idaho Rd Unit 2053
- 1440 N Idaho Rd Unit 1025






