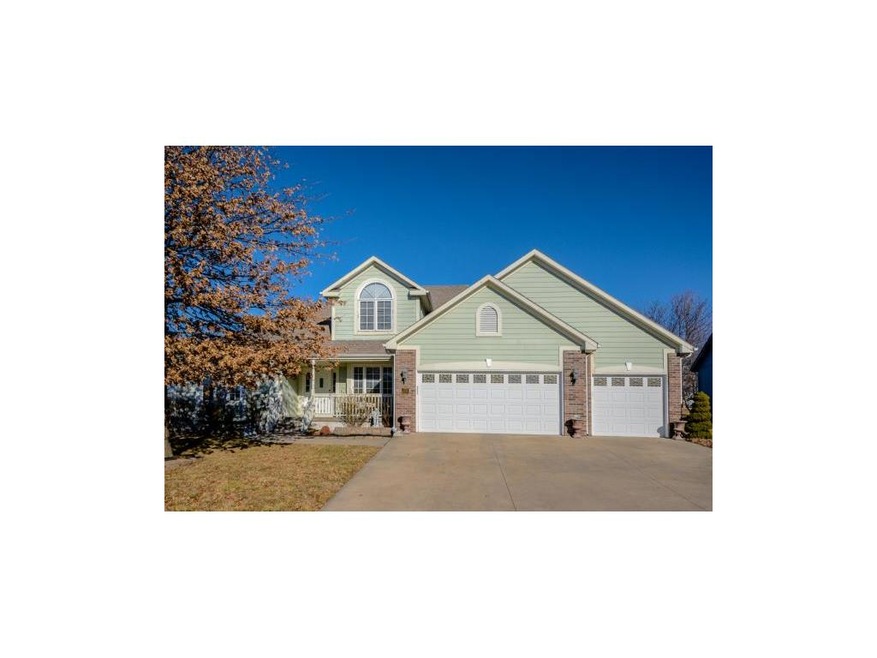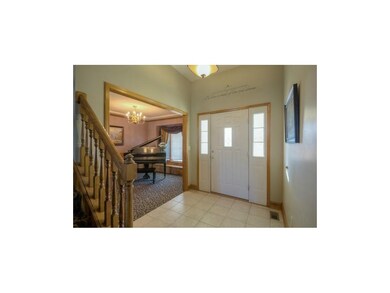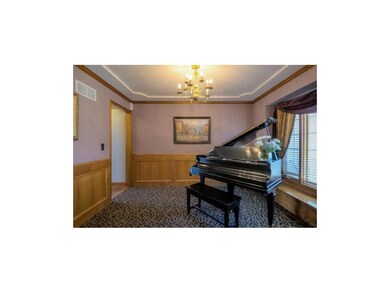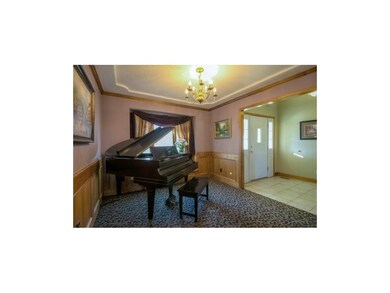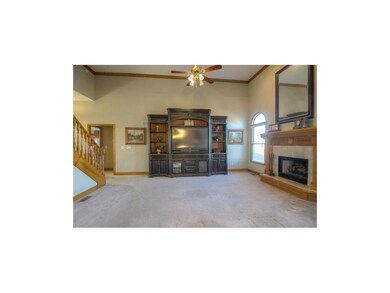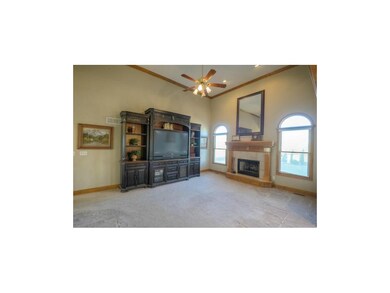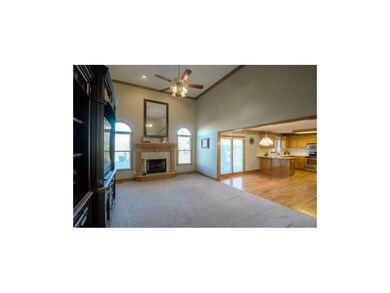
1516 Wrangler Way Raymore, MO 64083
Highlights
- Family Room with Fireplace
- Vaulted Ceiling
- Granite Countertops
- Recreation Room
- Traditional Architecture
- Community Pool
About This Home
As of May 2016Spacious 1.5 story. Bonus room on 2nd level could be a playroom, office, rec room, or bedroom. Tons of possibilities. Nautral lighting w/skylights, vaulted ceilings, jaccuzi tub, privacy fenced backyard, and designer carpet in dining room & stairs.
Home Details
Home Type
- Single Family
Est. Annual Taxes
- $3,115
Year Built
- Built in 1998
Lot Details
- Level Lot
- Many Trees
HOA Fees
- $10 Monthly HOA Fees
Parking
- 3 Car Attached Garage
- Inside Entrance
Home Design
- Traditional Architecture
- Composition Roof
Interior Spaces
- Wet Bar: Carpet, Shades/Blinds, Wood Floor, Ceiling Fan(s), Fireplace
- Built-In Features: Carpet, Shades/Blinds, Wood Floor, Ceiling Fan(s), Fireplace
- Vaulted Ceiling
- Ceiling Fan: Carpet, Shades/Blinds, Wood Floor, Ceiling Fan(s), Fireplace
- Skylights
- Shades
- Plantation Shutters
- Drapes & Rods
- Family Room with Fireplace
- 2 Fireplaces
- Formal Dining Room
- Recreation Room
- Basement
- Stubbed For A Bathroom
- Laundry on main level
Kitchen
- Dishwasher
- Granite Countertops
- Laminate Countertops
Flooring
- Wall to Wall Carpet
- Linoleum
- Laminate
- Stone
- Ceramic Tile
- Luxury Vinyl Plank Tile
- Luxury Vinyl Tile
Bedrooms and Bathrooms
- 5 Bedrooms
- Cedar Closet: Carpet, Shades/Blinds, Wood Floor, Ceiling Fan(s), Fireplace
- Walk-In Closet: Carpet, Shades/Blinds, Wood Floor, Ceiling Fan(s), Fireplace
- Double Vanity
- Carpet
Outdoor Features
- Enclosed patio or porch
Schools
- Stonegate Elementary School
- Raymore-Peculiar High School
Utilities
- Forced Air Heating and Cooling System
- Heat Pump System
Listing and Financial Details
- Assessor Parcel Number 8100063
Community Details
Overview
- Stonegate Subdivision
Recreation
- Community Pool
- Trails
Ownership History
Purchase Details
Home Financials for this Owner
Home Financials are based on the most recent Mortgage that was taken out on this home.Purchase Details
Home Financials for this Owner
Home Financials are based on the most recent Mortgage that was taken out on this home.Similar Home in Raymore, MO
Home Values in the Area
Average Home Value in this Area
Purchase History
| Date | Type | Sale Price | Title Company |
|---|---|---|---|
| Warranty Deed | -- | Continental Title | |
| Warranty Deed | -- | Continental Title |
Mortgage History
| Date | Status | Loan Amount | Loan Type |
|---|---|---|---|
| Open | $250,500 | New Conventional | |
| Closed | $216,015 | FHA | |
| Previous Owner | $105,964 | New Conventional | |
| Previous Owner | $29,000 | Credit Line Revolving |
Property History
| Date | Event | Price | Change | Sq Ft Price |
|---|---|---|---|---|
| 05/02/2016 05/02/16 | Sold | -- | -- | -- |
| 03/18/2016 03/18/16 | Pending | -- | -- | -- |
| 03/01/2016 03/01/16 | For Sale | $225,000 | +12.5% | $74 / Sq Ft |
| 03/17/2014 03/17/14 | Sold | -- | -- | -- |
| 03/04/2014 03/04/14 | Pending | -- | -- | -- |
| 01/24/2014 01/24/14 | For Sale | $199,950 | -- | $66 / Sq Ft |
Tax History Compared to Growth
Tax History
| Year | Tax Paid | Tax Assessment Tax Assessment Total Assessment is a certain percentage of the fair market value that is determined by local assessors to be the total taxable value of land and additions on the property. | Land | Improvement |
|---|---|---|---|---|
| 2024 | $4,130 | $45,890 | $6,670 | $39,220 |
| 2023 | $4,125 | $45,890 | $6,670 | $39,220 |
| 2022 | $3,822 | $41,890 | $6,670 | $35,220 |
| 2021 | $3,713 | $41,890 | $6,670 | $35,220 |
| 2020 | $3,638 | $40,250 | $6,670 | $33,580 |
| 2019 | $3,522 | $40,250 | $6,670 | $33,580 |
| 2018 | $3,264 | $35,780 | $5,560 | $30,220 |
| 2017 | $2,911 | $35,780 | $5,560 | $30,220 |
| 2016 | $2,911 | $33,040 | $5,560 | $27,480 |
| 2015 | $2,912 | $33,040 | $5,560 | $27,480 |
| 2014 | $2,914 | $33,040 | $5,560 | $27,480 |
| 2013 | -- | $33,040 | $5,560 | $27,480 |
Agents Affiliated with this Home
-

Seller's Agent in 2016
Michael Hern
Keller Williams Platinum Prtnr
(816) 268-3802
2 in this area
249 Total Sales
-
J
Seller Co-Listing Agent in 2016
James Hern
Keller Williams Platinum Prtnr
(816) 268-3802
2 in this area
33 Total Sales
-

Buyer's Agent in 2016
Sarah Malcom
EXP Realty LLC
(816) 853-1850
20 in this area
110 Total Sales
-
K
Seller's Agent in 2014
KBT KCN Team
ReeceNichols - Leawood
(913) 293-6662
6 in this area
2,111 Total Sales
-

Seller Co-Listing Agent in 2014
Sunny Michelle Qureshi
Platinum Realty LLC
(888) 220-0988
1 in this area
30 Total Sales
-

Buyer's Agent in 2014
Paula Voss
NextHome Vibe Real Estate
(816) 207-5477
6 in this area
160 Total Sales
Map
Source: Heartland MLS
MLS Number: 1865234
APN: 8100063
- 1503 Horseshoe Dr
- 1515 Fox Run Ln
- 1703 Rolling Rock Rd
- 613 Old Paint Rd
- 821 Old Paint Rd
- 1515 Deer Path
- 1800 Meadowlark Ct
- 720 Indian Grass Way
- 1024 Branchwood Ln
- 1919 Prairie Grass Dr
- 1912 Sequoia Dr
- 725 Corrington Dr
- 300 S Silver Top Ln
- 901 W Lucy Webb Rd
- 505 Woodview Dr
- 503 Woodview Dr
- 501 Woodview Dr
- 408 Woodview Dr
- 415 Woodview Dr
- 504 Woodview Dr
