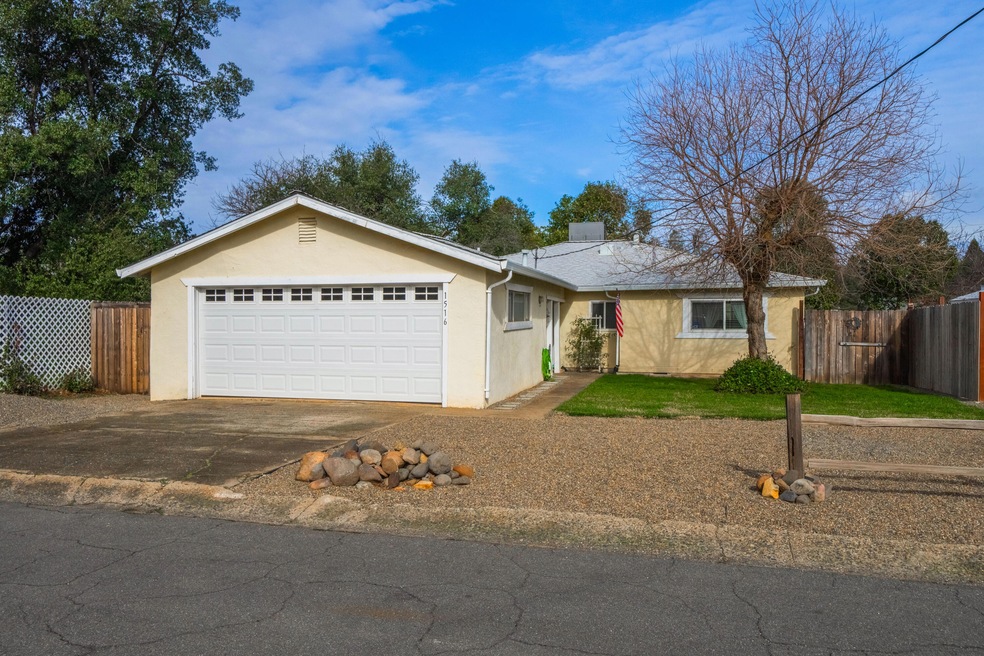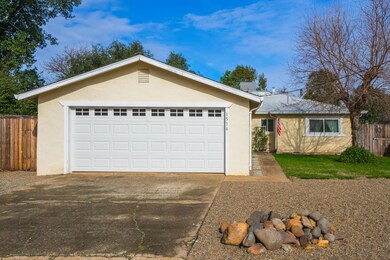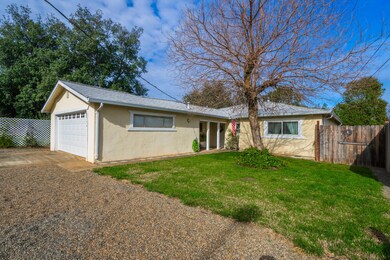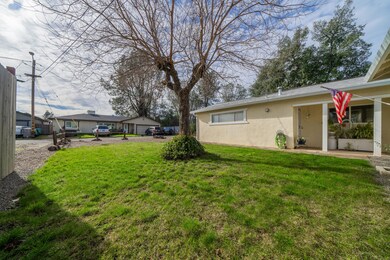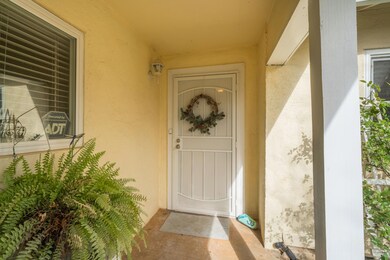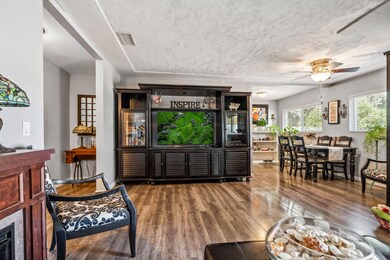
1516 Yale Ct Redding, CA 96002
Mistletoe NeighborhoodHighlights
- Traditional Architecture
- Granite Countertops
- 1-Story Property
- Enterprise High School Rated A-
- No HOA
- Forced Air Heating and Cooling System
About This Home
As of February 2024Fully remodeled in 2018 with granite slab countertops, laminate and tile flooring throughout, bathroom vanity and tile, HVAC including ducting, kitchen cabinets, Stainless steel appliances, dual pane windows, custom stainless steel exhaust fan, garage door, gutter guards, & mini blinds. Hallway bathroom was updated this year! Situated at the end of a very quiet street. The pride in ownership really shows on this home!!
Last Agent to Sell the Property
Realty 110, Inc. License #2057465 Listed on: 02/13/2024
Property Details
Home Type
- Multi-Family
Est. Annual Taxes
- $1,956
Year Built
- Built in 1961
Lot Details
- 6,098 Sq Ft Lot
- Partially Fenced Property
Home Design
- Traditional Architecture
- Property Attached
- Raised Foundation
- Composition Roof
- Stucco
Interior Spaces
- 1,330 Sq Ft Home
- 1-Story Property
- Granite Countertops
- Washer and Dryer Hookup
Bedrooms and Bathrooms
- 3 Bedrooms
- 2 Full Bathrooms
Parking
- 2 Parking Spaces
- Off-Street Parking
Utilities
- Forced Air Heating and Cooling System
- 220 Volts
- High Speed Internet
Community Details
- No Home Owners Association
Listing and Financial Details
- Assessor Parcel Number 067-440-009-000
Ownership History
Purchase Details
Home Financials for this Owner
Home Financials are based on the most recent Mortgage that was taken out on this home.Purchase Details
Home Financials for this Owner
Home Financials are based on the most recent Mortgage that was taken out on this home.Purchase Details
Home Financials for this Owner
Home Financials are based on the most recent Mortgage that was taken out on this home.Purchase Details
Home Financials for this Owner
Home Financials are based on the most recent Mortgage that was taken out on this home.Purchase Details
Home Financials for this Owner
Home Financials are based on the most recent Mortgage that was taken out on this home.Purchase Details
Home Financials for this Owner
Home Financials are based on the most recent Mortgage that was taken out on this home.Similar Homes in Redding, CA
Home Values in the Area
Average Home Value in this Area
Purchase History
| Date | Type | Sale Price | Title Company |
|---|---|---|---|
| Grant Deed | $299,000 | Fidelity National Title Compan | |
| Grant Deed | $160,000 | Placer Title Company | |
| Interfamily Deed Transfer | -- | First American Title Co | |
| Interfamily Deed Transfer | -- | Placer Title Company | |
| Grant Deed | $140,000 | Placer Title Company | |
| Grant Deed | -- | -- | |
| Grant Deed | $390,000 | Placer Title Company |
Mortgage History
| Date | Status | Loan Amount | Loan Type |
|---|---|---|---|
| Previous Owner | $112,000 | New Conventional | |
| Previous Owner | $112,000 | New Conventional | |
| Previous Owner | $116,000 | New Conventional | |
| Previous Owner | $147,965 | New Conventional | |
| Previous Owner | $112,000 | No Value Available | |
| Previous Owner | $390,000 | No Value Available | |
| Closed | $28,000 | No Value Available |
Property History
| Date | Event | Price | Change | Sq Ft Price |
|---|---|---|---|---|
| 02/27/2024 02/27/24 | Sold | $299,000 | 0.0% | $225 / Sq Ft |
| 02/17/2024 02/17/24 | Pending | -- | -- | -- |
| 02/13/2024 02/13/24 | For Sale | $299,000 | +86.9% | $225 / Sq Ft |
| 03/22/2017 03/22/17 | Sold | $160,000 | -7.0% | $120 / Sq Ft |
| 02/09/2017 02/09/17 | Pending | -- | -- | -- |
| 10/05/2016 10/05/16 | For Sale | $172,000 | -- | $129 / Sq Ft |
Tax History Compared to Growth
Tax History
| Year | Tax Paid | Tax Assessment Tax Assessment Total Assessment is a certain percentage of the fair market value that is determined by local assessors to be the total taxable value of land and additions on the property. | Land | Improvement |
|---|---|---|---|---|
| 2025 | $1,956 | $304,980 | $51,000 | $253,980 |
| 2024 | $1,927 | $182,048 | $39,821 | $142,227 |
| 2023 | $1,927 | $178,480 | $39,041 | $139,439 |
| 2022 | $1,871 | $174,981 | $38,276 | $136,705 |
| 2021 | $1,806 | $171,551 | $37,526 | $134,025 |
| 2020 | $1,797 | $169,793 | $37,142 | $132,651 |
| 2019 | $1,781 | $166,464 | $36,414 | $130,050 |
| 2018 | $1,759 | $163,200 | $35,700 | $127,500 |
| 2017 | $1,788 | $160,000 | $35,000 | $125,000 |
| 2016 | $1,761 | $165,000 | $35,000 | $130,000 |
| 2015 | $1,618 | $151,000 | $30,000 | $121,000 |
| 2014 | $1,549 | $143,000 | $30,000 | $113,000 |
Agents Affiliated with this Home
-
Kenny Breedlove

Seller's Agent in 2024
Kenny Breedlove
Realty 110, Inc.
(530) 604-4336
1 in this area
73 Total Sales
-
Eric Huber

Buyer's Agent in 2024
Eric Huber
Property Upsurge, Inc.
(925) 852-9740
1 in this area
147 Total Sales
-
D
Buyer's Agent in 2024
DONNA FEAMSTER
REALTY EXECUTIVES OF REDDING INC.
-
Tammy Krumvieda

Seller's Agent in 2017
Tammy Krumvieda
Mistletoe Realty
(530) 227-6462
17 Total Sales
-
J
Buyer's Agent in 2017
JULIA ROSSITER
RE/MAX
Map
Source: Shasta Association of REALTORS®
MLS Number: 24-636
APN: 067-440-009-000
- 2122 Oxford Rd
- 2164 Oxford Rd
- 1440 Oakdale Ln
- 1430 Oakdale Ln
- 1430 Oakdale Ln Unit (3 indiv lots)
- 2196 Victor Ave
- 1927 Lindeena Ln
- 1703 Cascade Ln
- 1448 Carter Way
- 1535 E Cypress Ave
- 1802 Whaley Ct
- 1136 Woodland Terrace
- 1728 Cedarwood Dr
- 1347 Woodside Meadows Dr
- 1110 Dusty Ln
- 1018 Pineland Dr
- 1637 Green St
- 2730 Heather Ln
- 1520 Minor St
- 1200 Hawthorne Ave
