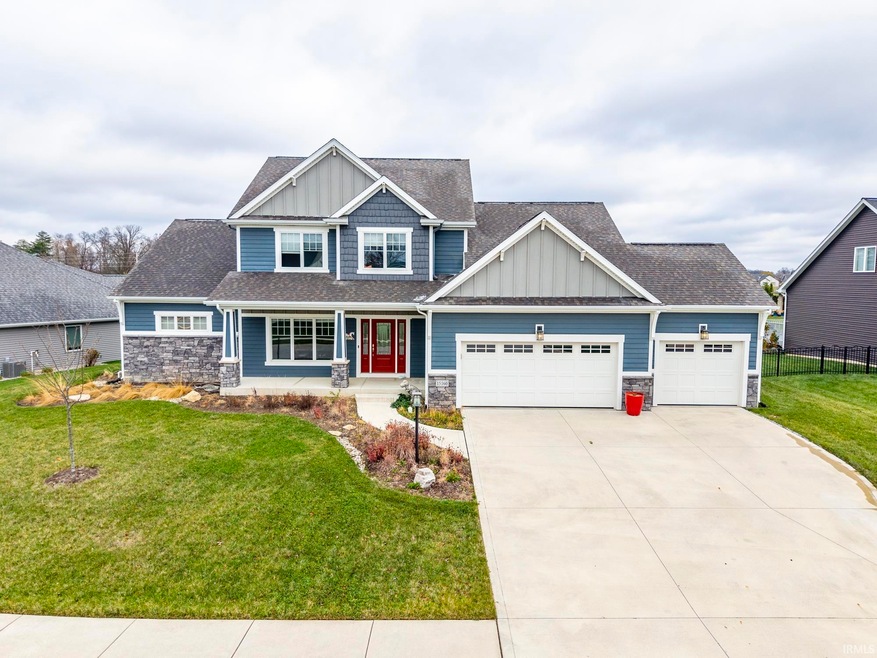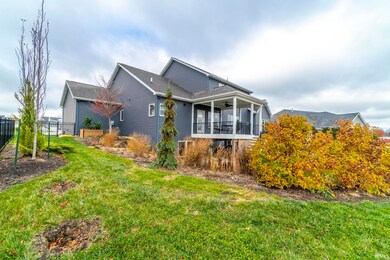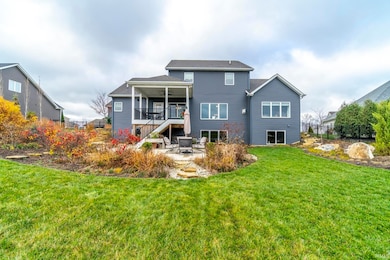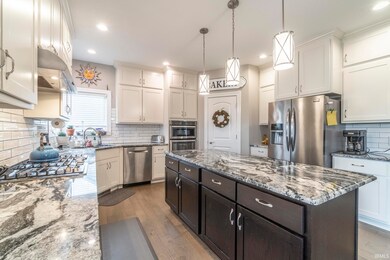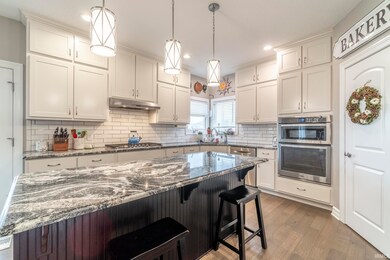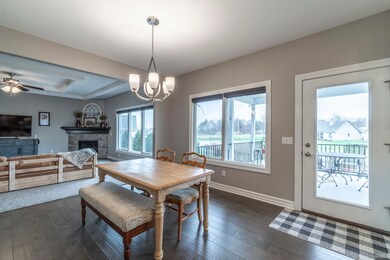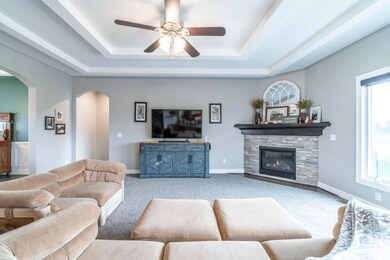
15160 Whisper Rock Blvd Fort Wayne, IN 46845
Highlights
- 77 Feet of Waterfront
- Primary Bedroom Suite
- Lake, Pond or Stream
- Cedar Canyon Elementary School Rated A-
- Open Floorplan
- Traditional Architecture
About This Home
As of February 2025Welcome to WHISPER ROCK, a highly sought-after neighborhood within the NWACS SCHOOL DISTRICT, where this stunning modern home awaits. With 5 SPACIOUS BEDROOMS and 3.5 BATHROOMS, this home seamlessly combines style, comfort, and practicality, offering the perfect setting for both family living and entertaining. The thoughtfully designed OPEN-CONCEPT FLOOR PLAN blends functionality with elegant details. At the heart of the home is a MODERN KITCHEN featuring PREMIUM STAINLESS-STEEL APPLIANCES and an EXPANSIVE ISLAND BAR, perfect for meal prep, casual dining, or hosting friends. The COZY EAT-IN KITCHEN flows effortlessly to a COVERED PATIO, making indoor-outdoor entertaining simple. Ample counter space and sleek finishes add to the beauty and practicality of this well-designed space. Step outside to your BACKYARD OASIS, complete with TRANQUIL POND VIEWS that create a serene retreat for relaxation or lively gatherings. Thoughtfully LANDSCAPED WITH NATIVE PLANTS, the yard enhances the natural beauty of the property. FENCING defines the space while maintaining an open feel, with GATES providing convenient access to the pond and front yard. Stairs connect the patio to the yard below, making this outdoor space as functional as it is picturesque. The LUXURIOUS MAIN-LEVEL PRIMARY SUITE is a private retreat with a SPA-LIKE EN-SUITE BATHROOM designed for ultimate relaxation. Upstairs, additional bedrooms offer generous space for family, guests, or a HOME OFFICE. A LARGE THREE-CAR GARAGE provides ample storage for vehicles, outdoor gear, and recreational equipment, ensuring everything has its place. This home’s CURB APPEAL is striking and easy to maintain, thanks to its thoughtfully designed landscaping. Located near the scenic PUFFERBELLY TRAILS and the newly reconstructed PAYTON PARK, the property offers endless opportunities for outdoor adventures and family fun.
Home Details
Home Type
- Single Family
Est. Annual Taxes
- $6,195
Year Built
- Built in 2017
Lot Details
- 0.29 Acre Lot
- Lot Dimensions are 105x135x77x135
- 77 Feet of Waterfront
- Backs to Open Ground
- Property is Fully Fenced
- Decorative Fence
- Aluminum or Metal Fence
- Landscaped
- Sloped Lot
HOA Fees
- $38 Monthly HOA Fees
Parking
- 3 Car Attached Garage
- Garage Door Opener
- Driveway
Home Design
- Traditional Architecture
- Poured Concrete
- Masonry Siding
- Masonry
- Vinyl Construction Material
Interior Spaces
- 2-Story Property
- Open Floorplan
- Beamed Ceilings
- Tray Ceiling
- Ceiling height of 9 feet or more
- Ceiling Fan
- Gas Log Fireplace
- Triple Pane Windows
- ENERGY STAR Qualified Windows
- ENERGY STAR Qualified Doors
- Living Room with Fireplace
- Water Views
- Washer Hookup
Kitchen
- Breakfast Bar
- Walk-In Pantry
- Gas Oven or Range
- Kitchen Island
- Stone Countertops
- Built-In or Custom Kitchen Cabinets
- Disposal
Flooring
- Wood
- Carpet
- Tile
Bedrooms and Bathrooms
- 5 Bedrooms
- Primary Bedroom Suite
- Walk-In Closet
- Bidet
Attic
- Attic Fan
- Storage In Attic
- Pull Down Stairs to Attic
Finished Basement
- Basement Fills Entire Space Under The House
- Sump Pump
- 1 Bathroom in Basement
- 2 Bedrooms in Basement
- Natural lighting in basement
Home Security
- Carbon Monoxide Detectors
- Fire and Smoke Detector
Eco-Friendly Details
- Energy-Efficient Appliances
- Energy-Efficient HVAC
- Energy-Efficient Doors
- Energy-Efficient Thermostat
Outdoor Features
- Lake, Pond or Stream
- Covered patio or porch
Location
- Suburban Location
Schools
- Huntertown Elementary School
- Maple Creek Middle School
- Carroll High School
Utilities
- Forced Air Heating and Cooling System
- SEER Rated 13+ Air Conditioning Units
- Heating System Uses Gas
- ENERGY STAR Qualified Water Heater
- Cable TV Available
Community Details
- Whisper Rock Subdivision
Listing and Financial Details
- Assessor Parcel Number 02-02-16-378-003.000-058
Ownership History
Purchase Details
Home Financials for this Owner
Home Financials are based on the most recent Mortgage that was taken out on this home.Purchase Details
Home Financials for this Owner
Home Financials are based on the most recent Mortgage that was taken out on this home.Purchase Details
Home Financials for this Owner
Home Financials are based on the most recent Mortgage that was taken out on this home.Purchase Details
Home Financials for this Owner
Home Financials are based on the most recent Mortgage that was taken out on this home.Similar Homes in Fort Wayne, IN
Home Values in the Area
Average Home Value in this Area
Purchase History
| Date | Type | Sale Price | Title Company |
|---|---|---|---|
| Warranty Deed | $615,000 | Centurion Land Title | |
| Warranty Deed | -- | Trademark Title | |
| Warranty Deed | $434,900 | Liberty Title & Escrow Co | |
| Warranty Deed | -- | Liberty Title & Escrow Co |
Mortgage History
| Date | Status | Loan Amount | Loan Type |
|---|---|---|---|
| Open | $584,250 | New Conventional | |
| Previous Owner | $90,000 | Stand Alone Second | |
| Previous Owner | $409,738 | No Value Available | |
| Previous Owner | $404,900 | No Value Available | |
| Previous Owner | $331,640 | No Value Available |
Property History
| Date | Event | Price | Change | Sq Ft Price |
|---|---|---|---|---|
| 02/28/2025 02/28/25 | Sold | $615,000 | -0.8% | $148 / Sq Ft |
| 02/02/2025 02/02/25 | Pending | -- | -- | -- |
| 01/29/2025 01/29/25 | Price Changed | $619,900 | -1.6% | $149 / Sq Ft |
| 01/02/2025 01/02/25 | Price Changed | $629,900 | -3.1% | $151 / Sq Ft |
| 12/04/2024 12/04/24 | Price Changed | $649,900 | -0.8% | $156 / Sq Ft |
| 11/22/2024 11/22/24 | For Sale | $655,000 | +50.6% | $158 / Sq Ft |
| 04/30/2018 04/30/18 | Sold | $434,900 | +1.2% | $104 / Sq Ft |
| 02/13/2018 02/13/18 | Pending | -- | -- | -- |
| 11/06/2017 11/06/17 | For Sale | $429,900 | -- | $103 / Sq Ft |
Tax History Compared to Growth
Tax History
| Year | Tax Paid | Tax Assessment Tax Assessment Total Assessment is a certain percentage of the fair market value that is determined by local assessors to be the total taxable value of land and additions on the property. | Land | Improvement |
|---|---|---|---|---|
| 2024 | $6,195 | $702,700 | $81,300 | $621,400 |
| 2023 | $6,195 | $705,300 | $81,300 | $624,000 |
| 2022 | $5,308 | $616,800 | $81,300 | $535,500 |
| 2021 | $5,148 | $561,200 | $81,300 | $479,900 |
| 2020 | $4,975 | $519,000 | $81,300 | $437,700 |
| 2019 | $4,793 | $485,300 | $81,300 | $404,000 |
| 2018 | $4,327 | $437,800 | $81,300 | $356,500 |
| 2017 | $297 | $12,700 | $12,700 | $0 |
| 2016 | $0 | $1,300 | $1,300 | $0 |
Agents Affiliated with this Home
-
Nathaniel Hicks

Seller's Agent in 2025
Nathaniel Hicks
Real Broker, LLC
(260) 897-1776
31 Total Sales
-
Thomas Cheviron

Seller's Agent in 2018
Thomas Cheviron
eXp Realty, LLC
(888) 611-3912
82 Total Sales
-
Al Snyder

Buyer's Agent in 2018
Al Snyder
Coldwell Banker Real Estate Group
(260) 410-5842
14 Total Sales
Map
Source: Indiana Regional MLS
MLS Number: 202445082
APN: 02-02-16-378-003.000-058
- 171 Tumbling Stone Ct
- 15287 Cranwood Ct
- 15114 Dunton Rd
- 15727 Tawney Eagle Cove
- 381 Elderwood Ct
- 335 Ephron Ct
- 110 Tawney Eagle Ct
- 15812 Winterberry Ct
- 15813 Winterberry Ct
- 101 Twin Eagles Blvd W
- 170 Wave Rock Run
- 15504 Cromwillow Ct
- 15925 Weston Glen
- 263 Wave Rock Run W
- 909 Midnight Chase Grove
- 15025 Water Oak Place
- 1479 Herdsman Blvd
- 915 Midnight Chase Grove Unit 30
- 848 Bingham Pass
- 15546 Impala Dr
