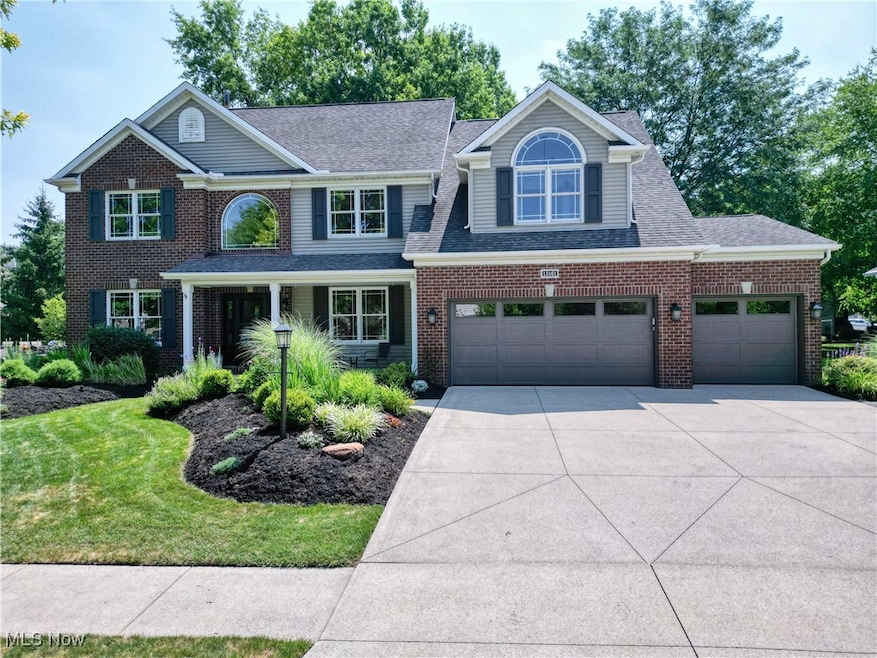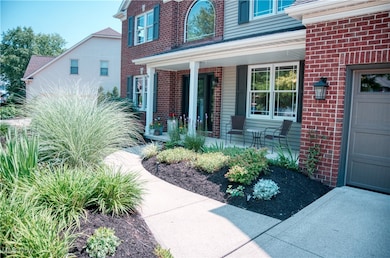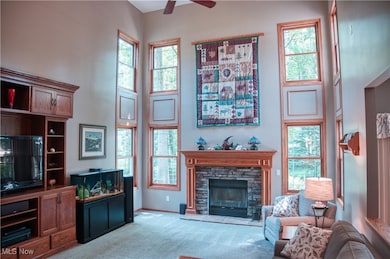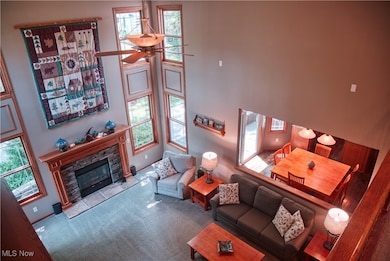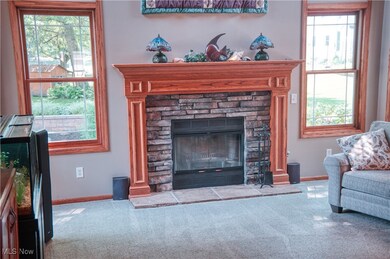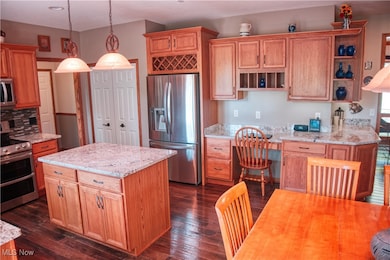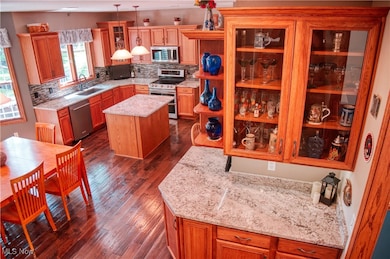
15161 Scarlet Oak Trail Strongsville, OH 44149
Estimated payment $3,923/month
Highlights
- Colonial Architecture
- Deck
- 3 Car Attached Garage
- Strongsville High School Rated A-
- 1 Fireplace
- Forced Air Heating and Cooling System
About This Home
Situated in the prestigious Ashley Oaks development, 15161 Scarlet Oak Trail showcases classic colonial charm and modern comforts. This nearly 3,400 square foot, four-bedroom home welcomes you with an open floor plan and vaulted ceilings in the family room, creating an airy, inviting atmosphere perfect for gatherings. The updated kitchen features granite countertops, a spacious center island, and stainless steel appliances, ideal for both casual meals and entertaining. On the main level, a dedicated office provides an excellent work-from-home setup. Enjoy two levels of finished living space, including a large recreation area and dedicated exercise space in the finished basement. Retreat upstairs to the primary suite, complete with an updated private bathroom for your relaxation. The brick and vinyl exterior ensures lasting curb appeal, and the three-car garage offers ample storage. Step outside to a very private backyard—designed for gardening, entertaining, or simply unwinding. This exceptional property blends elegance with convenience in one of Strongsville’s most sought-after neighborhoods. New roof is being added next week!
Listing Agent
Century 21 Transcendent Realty Brokerage Email: 330-241-5370, lorenz.steinbacher@gmail.com License #2011000179 Listed on: 07/16/2025

Home Details
Home Type
- Single Family
Est. Annual Taxes
- $8,552
Year Built
- Built in 2002
HOA Fees
- $25 Monthly HOA Fees
Parking
- 3 Car Attached Garage
Home Design
- Colonial Architecture
- Fiberglass Roof
- Asphalt Roof
- Vinyl Siding
Interior Spaces
- 2-Story Property
- 1 Fireplace
- Basement Fills Entire Space Under The House
Bedrooms and Bathrooms
- 4 Bedrooms
- 3.5 Bathrooms
Additional Features
- Deck
- 0.29 Acre Lot
- Forced Air Heating and Cooling System
Community Details
- Association fees include management, common area maintenance, insurance, ground maintenance
- Ashley Oakes Association
- Ashley Oaks Subdivision
Listing and Financial Details
- Assessor Parcel Number 393-06-064
Map
Home Values in the Area
Average Home Value in this Area
Tax History
| Year | Tax Paid | Tax Assessment Tax Assessment Total Assessment is a certain percentage of the fair market value that is determined by local assessors to be the total taxable value of land and additions on the property. | Land | Improvement |
|---|---|---|---|---|
| 2024 | $8,115 | $172,830 | $33,775 | $139,055 |
| 2023 | $8,552 | $136,580 | $36,510 | $100,070 |
| 2022 | $8,490 | $136,570 | $36,510 | $100,070 |
| 2021 | $8,423 | $136,570 | $36,510 | $100,070 |
| 2020 | $8,981 | $128,840 | $34,440 | $94,400 |
| 2019 | $8,718 | $368,100 | $98,400 | $269,700 |
| 2018 | $7,812 | $128,840 | $34,440 | $94,400 |
| 2017 | $7,855 | $118,410 | $23,310 | $95,100 |
| 2016 | $7,791 | $118,410 | $23,310 | $95,100 |
| 2015 | $7,385 | $118,410 | $23,310 | $95,100 |
| 2014 | $7,385 | $110,670 | $21,770 | $88,900 |
Property History
| Date | Event | Price | Change | Sq Ft Price |
|---|---|---|---|---|
| 07/21/2025 07/21/25 | Pending | -- | -- | -- |
| 07/16/2025 07/16/25 | For Sale | $575,000 | -- | $125 / Sq Ft |
Purchase History
| Date | Type | Sale Price | Title Company |
|---|---|---|---|
| Interfamily Deed Transfer | -- | None Available | |
| Interfamily Deed Transfer | -- | Attorney | |
| Corporate Deed | $316,100 | Chicago Title Insurance Comp |
Mortgage History
| Date | Status | Loan Amount | Loan Type |
|---|---|---|---|
| Closed | $179,900 | New Conventional | |
| Closed | $211,000 | Unknown | |
| Closed | $261,500 | Unknown | |
| Closed | $259,000 | No Value Available |
Similar Homes in Strongsville, OH
Source: MLS Now
MLS Number: 5136995
APN: 393-06-064
- 15370 Oak Hollow Ln
- 14890 Prospect Rd
- 15447 Oak Hollow Ln
- 14746 Windsor Castle Ln
- 15579 Oak Hollow Ln
- 14896 Britannia Ct
- 15689 Prospect Rd
- 14914 Regency Dr
- 20555 Hemlock Cir
- 20595 Westwood Park Blvd
- 20859 Parkwood Ln
- 20062 Winding Trail
- 20271 Westwood Park Blvd
- 21334 Westwood Dr
- 15020 Sherwood Dr
- 13187 Richards Dr
- 13143 Richards Dr
- 13236 Tomson Dr
- 19569 Winding Trail
- 13603 Janell Dr
