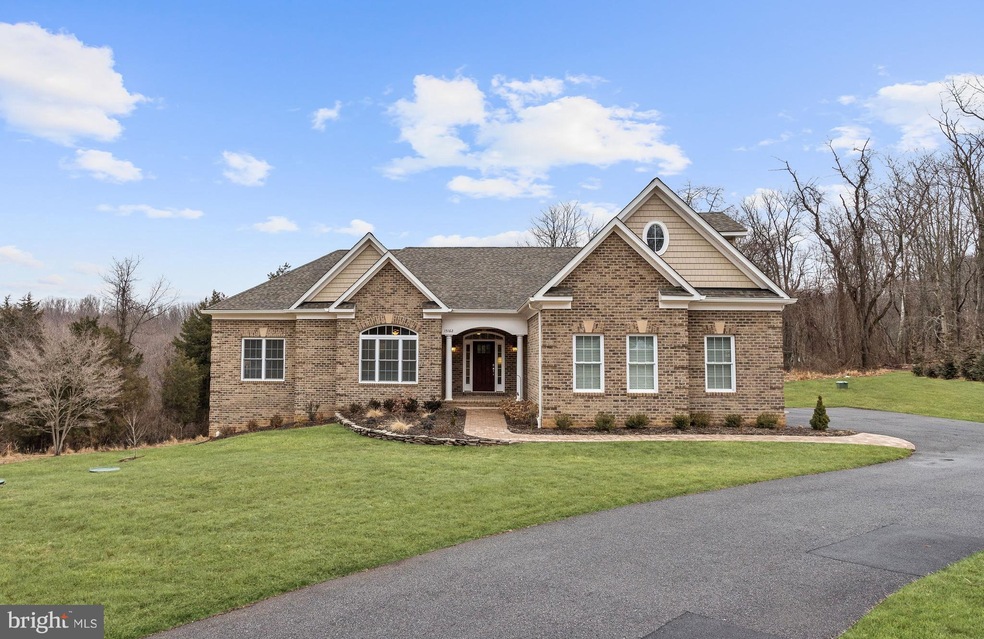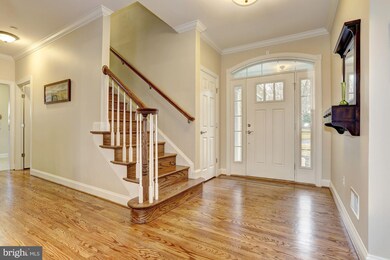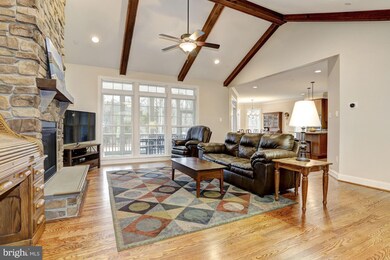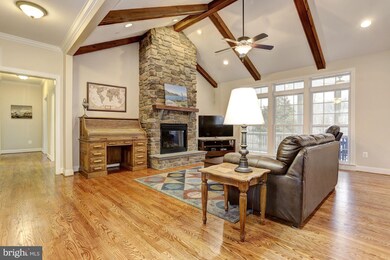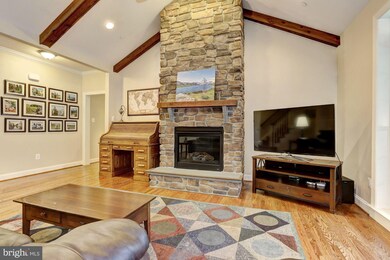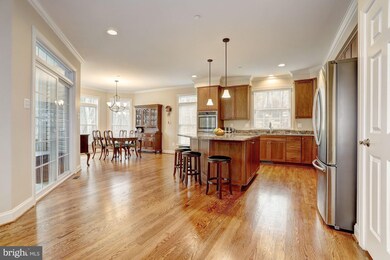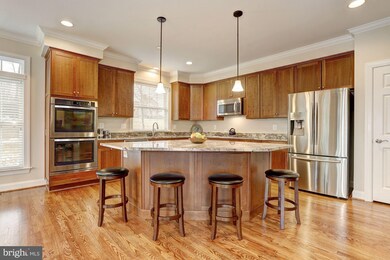
15162 Bushy Park Rd Woodbine, MD 21797
Woodbine NeighborhoodEstimated Value: $988,000 - $1,051,858
Highlights
- Eat-In Gourmet Kitchen
- Open Floorplan
- Private Lot
- Bushy Park Elementary School Rated A
- Colonial Architecture
- Wooded Lot
About This Home
As of May 2018BEST 1 LVL LIVING AVAILABLE OUT WEST! Custom built home on 1.34 ac. Unparalleled layout. Gleaming hrwd floors, plush carpeting, decorative lighting& cathedral beamed ceiling. KIT w/gas cooktop, granite counters, center island, breakfast bar& SS appls. Main lvl MBD w/ custom walkin cls& lux BA. UL in law suite w/BA. LL w/ home theater, 5th BD, exercise rm, rec rm& BA. Screened porch& scenic view.
Last Agent to Sell the Property
Northrop Realty License #97969 Listed on: 02/22/2018

Home Details
Home Type
- Single Family
Est. Annual Taxes
- $9,287
Year Built
- Built in 2015
Lot Details
- 1.34 Acre Lot
- Landscaped
- No Through Street
- Private Lot
- Premium Lot
- Wooded Lot
- Backs to Trees or Woods
- Property is in very good condition
- Property is zoned RCDEO
Parking
- 2 Car Attached Garage
- Side Facing Garage
- Garage Door Opener
- Driveway
- Off-Street Parking
Home Design
- Colonial Architecture
- Brick Exterior Construction
- Shingle Roof
- Vinyl Siding
Interior Spaces
- Property has 3 Levels
- Open Floorplan
- Wet Bar
- Crown Molding
- Beamed Ceilings
- Cathedral Ceiling
- Ceiling Fan
- Recessed Lighting
- Fireplace With Glass Doors
- Fireplace Mantel
- Double Pane Windows
- Window Treatments
- Palladian Windows
- Atrium Windows
- Window Screens
- French Doors
- Sliding Doors
- Atrium Doors
- Insulated Doors
- Six Panel Doors
- Mud Room
- Entrance Foyer
- Family Room Off Kitchen
- Combination Kitchen and Dining Room
- Game Room
- Home Gym
- Wood Flooring
Kitchen
- Eat-In Gourmet Kitchen
- Breakfast Area or Nook
- Built-In Self-Cleaning Double Oven
- Gas Oven or Range
- Cooktop
- Microwave
- Ice Maker
- Dishwasher
- Upgraded Countertops
Bedrooms and Bathrooms
- 5 Bedrooms | 3 Main Level Bedrooms
- En-Suite Primary Bedroom
- En-Suite Bathroom
Laundry
- Laundry Room
- Front Loading Dryer
- Front Loading Washer
Finished Basement
- Walk-Out Basement
- Connecting Stairway
- Rear Basement Entry
- Sump Pump
- Basement Windows
Home Security
- Fire and Smoke Detector
- Fire Sprinkler System
Outdoor Features
- Screened Patio
- Porch
Utilities
- Forced Air Zoned Heating and Cooling System
- Heat Pump System
- Vented Exhaust Fan
- Programmable Thermostat
- Water Dispenser
- Well
- Electric Water Heater
- Septic Tank
Community Details
- No Home Owners Association
Listing and Financial Details
- Tax Lot 3
- Assessor Parcel Number 1404594314
Ownership History
Purchase Details
Home Financials for this Owner
Home Financials are based on the most recent Mortgage that was taken out on this home.Purchase Details
Home Financials for this Owner
Home Financials are based on the most recent Mortgage that was taken out on this home.Similar Homes in Woodbine, MD
Home Values in the Area
Average Home Value in this Area
Purchase History
| Date | Buyer | Sale Price | Title Company |
|---|---|---|---|
| Pappas Paul S | $785,000 | Residential Title & Escrow C | |
| Greenville Kyle | $300,000 | Security Title Guarantee Cor |
Mortgage History
| Date | Status | Borrower | Loan Amount |
|---|---|---|---|
| Open | Pappas Paul S | $588,750 | |
| Previous Owner | Greenville Kyle | $560,000 | |
| Previous Owner | Greenville Kyle | $560,000 | |
| Previous Owner | Greenville Kyle | $170,000 |
Property History
| Date | Event | Price | Change | Sq Ft Price |
|---|---|---|---|---|
| 05/31/2018 05/31/18 | Sold | $785,000 | -1.9% | $160 / Sq Ft |
| 04/26/2018 04/26/18 | Pending | -- | -- | -- |
| 04/17/2018 04/17/18 | Price Changed | $800,000 | -2.3% | $163 / Sq Ft |
| 03/27/2018 03/27/18 | Price Changed | $819,000 | -3.5% | $166 / Sq Ft |
| 02/22/2018 02/22/18 | For Sale | $849,000 | -- | $173 / Sq Ft |
Tax History Compared to Growth
Tax History
| Year | Tax Paid | Tax Assessment Tax Assessment Total Assessment is a certain percentage of the fair market value that is determined by local assessors to be the total taxable value of land and additions on the property. | Land | Improvement |
|---|---|---|---|---|
| 2024 | $10,090 | $775,500 | $0 | $0 |
| 2023 | $9,444 | $700,400 | $0 | $0 |
| 2022 | $8,945 | $625,300 | $184,300 | $441,000 |
| 2021 | $8,945 | $625,300 | $184,300 | $441,000 |
| 2020 | $8,945 | $625,300 | $184,300 | $441,000 |
| 2019 | $9,441 | $654,700 | $203,300 | $451,400 |
| 2018 | $8,836 | $653,567 | $0 | $0 |
| 2017 | $8,807 | $654,700 | $0 | $0 |
| 2016 | -- | $651,300 | $0 | $0 |
| 2015 | -- | $638,467 | $0 | $0 |
| 2014 | -- | $190,800 | $0 | $0 |
Agents Affiliated with this Home
-
Bonnie Casey Broccolino

Seller's Agent in 2018
Bonnie Casey Broccolino
Creig Northrop Team of Long & Foster
(443) 506-5553
1 in this area
38 Total Sales
-
Chuck Zepp

Buyer's Agent in 2018
Chuck Zepp
EXP Realty, LLC
(410) 984-4851
13 in this area
126 Total Sales
Map
Source: Bright MLS
MLS Number: 1000184704
APN: 04-594314
- 15036 Scottswood Ct
- 14907 Bushy Park Rd
- 14816 Bushy Park Rd
- 15066 Frederick Rd
- 2016 Meadow Tree Ct
- 14459 Frederick Rd
- 14632 Red Lion Dr
- 15620 Linden Grove Ln
- 2042 Drovers Ln
- 869 Morgan Station Rd
- 1737 Cattail Woods Ln
- 15257 Bucks Run Dr
- 15921 Frederick Rd
- 15305 Sweetbay St
- 807 The Old Station Ct
- 2815 Sagewood Dr
- 14069 Monticello Dr
- 818 Hoods Mill Rd
- 719 Chessie Crossing Way
- 725 Chessie Crossing Way
- 15162 Bushy Park Rd
- 15156 Bushy Park Rd
- 15168 Bushy Park Rd
- 15174 Bushy Park Rd
- 15150 Bushy Park Rd
- 15182 Bushy Park Rd
- 15074 Bushy Park Rd
- 15190 Bushy Park Rd
- 15094 Bushy Park Rd
- 15160 Bushy Park Rd
- 15202 Bushy Park Rd
- 15084 Bushy Park Rd
- 15049 Bushy Park Rd
- 15101 Frederick Rd
- 15206 Bushy Park Rd
- 15064 Bushy Park Rd
- 15043 Bushy Park Rd
- 15210 Bushy Park Rd
- 15054 Bushy Park Rd
- 15034 Bushy Park Rd
