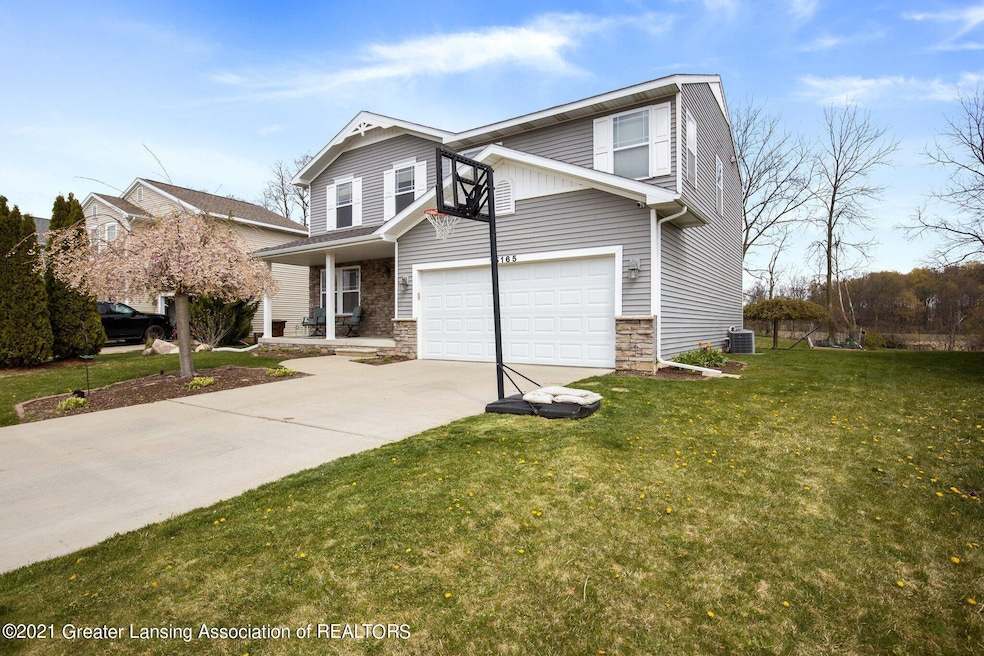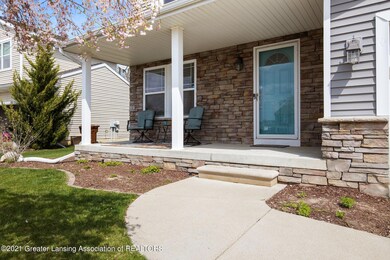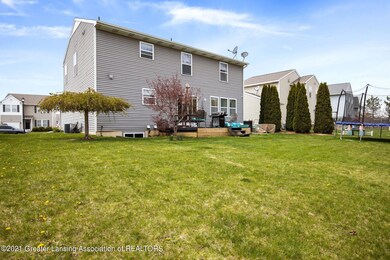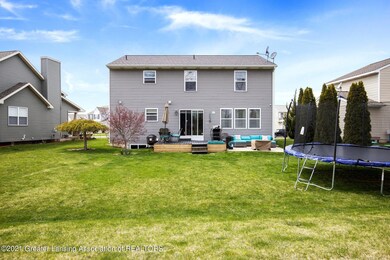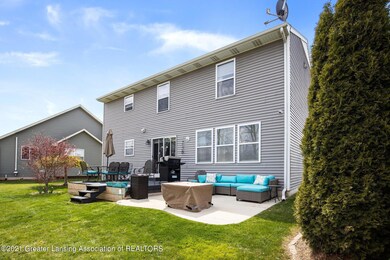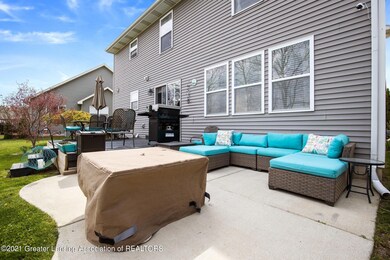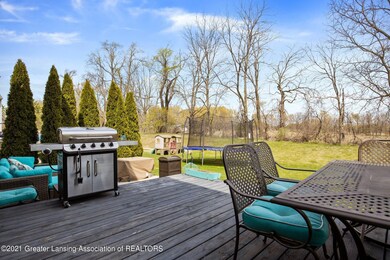
15165 Loxley Ln Unit 14 Lansing, MI 48906
Highlights
- Stainless Steel Appliances
- Living Room
- Dining Room
- Scott Elementary School Rated A-
- Forced Air Heating and Cooling System
- 2 Car Garage
About This Home
As of May 2021This home is the one for you and yours. In a neighborhood where you can play outside & enjoy the backyard from the patio grilling or working on the garden, it meets the needs of everyone. Bright and beautiful this highly desired open floor allows for spending time with family and friends. The newly updated kitchen includes all matching stainless-steel appliances, a lovely island counter, & lots of storage space. The primary bedroom is spacious with a massive walk-in closet and attached bathroom. The other bedrooms are unique, with 1 room allowing for a lofted bed. Lots of room in this home for everyone to enjoy their own activities or to spend together either in the extra living space, office room, or the semi-finished basement! The basement also provides extra storage space. Seller reserves refrigerator
Last Agent to Sell the Property
Matthew Smith
The Gateway Group @ Keller Williams License #6501378766 Listed on: 04/26/2021
Last Buyer's Agent
Non Member
Non Member Office
Home Details
Home Type
- Single Family
Est. Annual Taxes
- $5,438
Year Built
- Built in 2009 | Remodeled
Lot Details
- 7,841 Sq Ft Lot
- Lot Dimensions are 65.06x122
HOA Fees
- $29 Monthly HOA Fees
Parking
- 2 Car Garage
- Parking Deck
Home Design
- Vinyl Siding
Interior Spaces
- 2,080 Sq Ft Home
- 2-Story Property
- Living Room
- Dining Room
Kitchen
- Oven
- Range
- Microwave
- Dishwasher
- Stainless Steel Appliances
- Disposal
Bedrooms and Bathrooms
- 3 Bedrooms
Laundry
- Laundry on upper level
- Washer and Dryer
Basement
- Basement Fills Entire Space Under The House
- Basement Window Egress
Utilities
- Forced Air Heating and Cooling System
- Heating System Uses Natural Gas
Community Details
Overview
- Nottingham Subdivision
Amenities
- Office
Ownership History
Purchase Details
Home Financials for this Owner
Home Financials are based on the most recent Mortgage that was taken out on this home.Purchase Details
Home Financials for this Owner
Home Financials are based on the most recent Mortgage that was taken out on this home.Purchase Details
Home Financials for this Owner
Home Financials are based on the most recent Mortgage that was taken out on this home.Purchase Details
Home Financials for this Owner
Home Financials are based on the most recent Mortgage that was taken out on this home.Similar Homes in Lansing, MI
Home Values in the Area
Average Home Value in this Area
Purchase History
| Date | Type | Sale Price | Title Company |
|---|---|---|---|
| Warranty Deed | $310,000 | None Available | |
| Warranty Deed | $197,000 | Parks Legacy Title | |
| Warranty Deed | $171,255 | None Available | |
| Warranty Deed | $20,000 | Bell Title Company |
Mortgage History
| Date | Status | Loan Amount | Loan Type |
|---|---|---|---|
| Open | $321,160 | VA | |
| Previous Owner | $162,692 | New Conventional | |
| Previous Owner | $104,000 | Adjustable Rate Mortgage/ARM | |
| Previous Owner | $80,000 | Purchase Money Mortgage |
Property History
| Date | Event | Price | Change | Sq Ft Price |
|---|---|---|---|---|
| 05/25/2021 05/25/21 | Sold | $310,000 | +3.4% | $149 / Sq Ft |
| 04/30/2021 04/30/21 | Pending | -- | -- | -- |
| 04/26/2021 04/26/21 | For Sale | $299,900 | +52.2% | $144 / Sq Ft |
| 11/14/2014 11/14/14 | Sold | $197,000 | -6.1% | $95 / Sq Ft |
| 10/18/2014 10/18/14 | Pending | -- | -- | -- |
| 09/02/2014 09/02/14 | For Sale | $209,900 | +22.6% | $101 / Sq Ft |
| 09/28/2012 09/28/12 | Sold | $171,255 | -7.2% | $82 / Sq Ft |
| 08/24/2012 08/24/12 | Pending | -- | -- | -- |
| 03/05/2012 03/05/12 | For Sale | $184,500 | -- | $89 / Sq Ft |
Tax History Compared to Growth
Tax History
| Year | Tax Paid | Tax Assessment Tax Assessment Total Assessment is a certain percentage of the fair market value that is determined by local assessors to be the total taxable value of land and additions on the property. | Land | Improvement |
|---|---|---|---|---|
| 2024 | $1,680 | $148,500 | $23,300 | $125,200 |
| 2023 | $1,591 | $139,350 | $0 | $0 |
| 2022 | $5,486 | $128,000 | $22,400 | $105,600 |
| 2021 | $3,901 | $124,450 | $22,500 | $101,950 |
| 2020 | $5,438 | $117,850 | $19,700 | $98,150 |
| 2019 | $5,272 | $106,000 | $15,700 | $90,300 |
| 2018 | $5,051 | $105,900 | $15,000 | $90,900 |
| 2017 | $4,995 | $107,400 | $15,650 | $91,750 |
| 2016 | $4,995 | $103,100 | $14,950 | $88,150 |
| 2015 | $4,978 | $91,250 | $0 | $0 |
| 2011 | -- | $91,850 | $0 | $0 |
Agents Affiliated with this Home
-
M
Seller's Agent in 2021
Matthew Smith
The Gateway Group @ Keller Williams
-
N
Buyer's Agent in 2021
Non Member
Non Member Office
-
Kara Grossman

Seller's Agent in 2014
Kara Grossman
Keller Williams Realty Lansing
(517) 230-5151
105 Total Sales
-
Peter MacIntyre

Buyer's Agent in 2014
Peter MacIntyre
RE/MAX Michigan
(517) 256-6664
498 Total Sales
-
Terry Lasky

Seller's Agent in 2012
Terry Lasky
Coldwell Banker Professionals -Okemos
(517) 349-4406
86 Total Sales
-
Janice Ruhala

Buyer's Agent in 2012
Janice Ruhala
Coldwell Banker Professionals -Okemos
(517) 881-8064
54 Total Sales
Map
Source: Greater Lansing Association of Realtors®
MLS Number: 254846
APN: 150-212-000-014-00
- 15090 Loxley Ln Unit 20
- 15322 Sherwood Ln
- 15145 Nottingham Fields Pkwy Unit 29
- 15240 Nottingham Fields Pkwy
- 15347 Sherwood Ln
- 15292 Sherwood Ln
- 15332 Sherwood Ln
- 15332 Sherwood Ln Unit 58
- 15337 Sherwood Ln
- 15250 Nottingham Fields Pkwy
- 15260 Nottingham Fields Pkwy
- 4360 W State Rd
- 3913 Danbridge Dr
- 15925 Turnberry St
- V/L N Grove
- V/L W State Rd
- 15426 S Lowell Rd
- 6157 W Stoll Rd
- 14119 S Lowell Rd
- 13880 Kaleidoscope Dr
