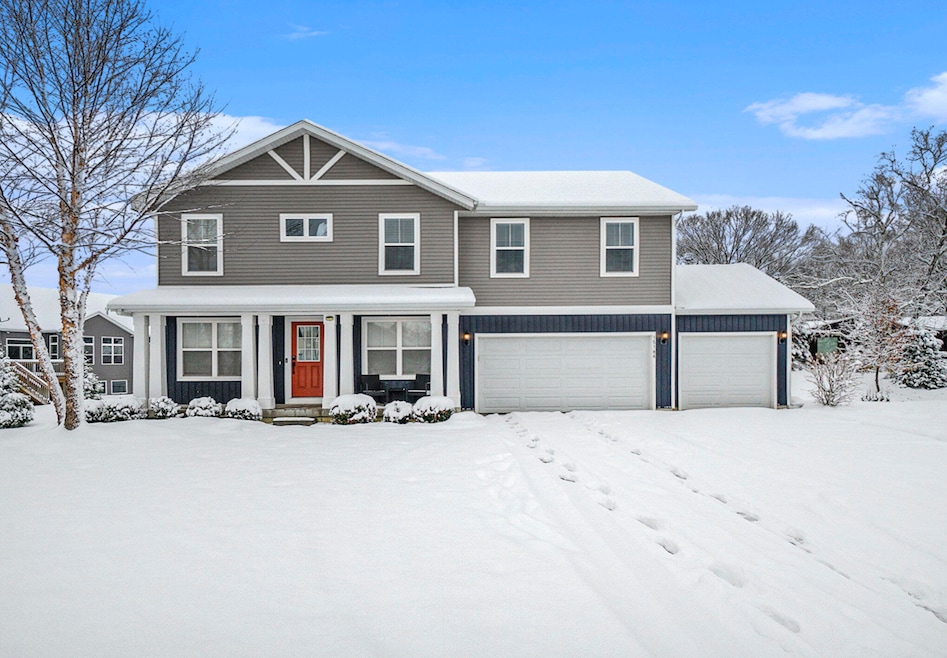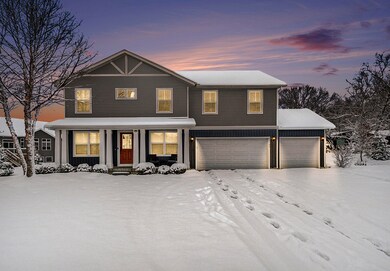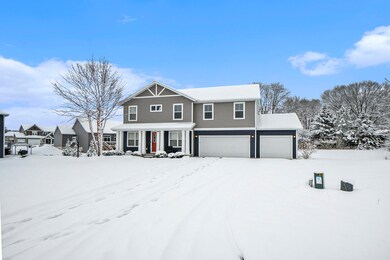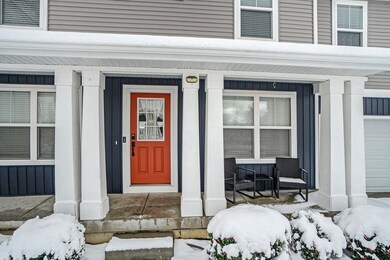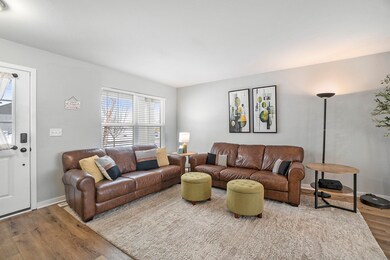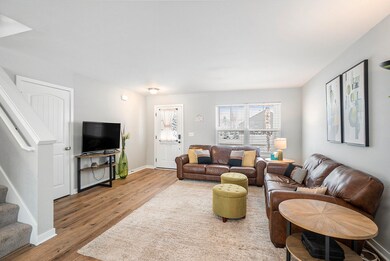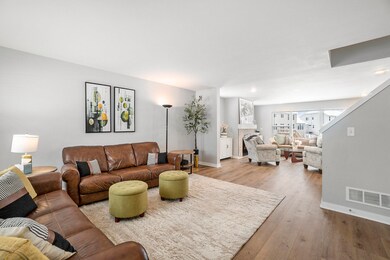
15166 Silver Fir Dr Holland, MI 49424
Highlights
- Deck
- Traditional Architecture
- 3 Car Attached Garage
- Harbor Lights Middle School Rated A-
- Mud Room
- Eat-In Kitchen
About This Home
As of February 2025Step into this stunning 4-bedroom, 2.5-bath home in highly sought after Timberline Acres. Nestled on a spacious lot, this 2018 built home boasts an open layout perfect for both relaxation & entertaining. The heart of the home features a modern kitchen with 2 pantries, inviting living area centered around a cozy fireplace along with gorgeous new, waterproof LVP floors. As you enter from the 3 car garage (w/additional workshop area!), you're greeted by a large mudroom & upgraded half bath featuring a European bidet. A custom-built 14x24 deck leads to the large yard equipped with an invisible fence. Upstairs, retreat to the expansive primary ensuite, complemented by 3 additional bedrooms, huge loft & laundry room. All this with room to expand in the over 1,000 SF unfinished lower level.
Last Agent to Sell the Property
City2Shore Gateway Group License #6501453477 Listed on: 12/04/2024
Home Details
Home Type
- Single Family
Est. Annual Taxes
- $5,605
Year Built
- Built in 2018
Lot Details
- 0.4 Acre Lot
- Lot Dimensions are 145 x 155 x 208 x 100
- Property has an invisible fence for dogs
HOA Fees
- $8 Monthly HOA Fees
Parking
- 3 Car Attached Garage
- Front Facing Garage
- Garage Door Opener
Home Design
- Traditional Architecture
- Composition Roof
- Vinyl Siding
Interior Spaces
- 2,590 Sq Ft Home
- 2-Story Property
- Ceiling Fan
- Gas Log Fireplace
- Insulated Windows
- Mud Room
- Living Room with Fireplace
Kitchen
- Eat-In Kitchen
- <<OvenToken>>
- <<microwave>>
- Dishwasher
- Disposal
Bedrooms and Bathrooms
- 4 Bedrooms
- En-Suite Bathroom
Laundry
- Laundry on upper level
- Dryer
- Washer
Basement
- Basement Fills Entire Space Under The House
- Stubbed For A Bathroom
Outdoor Features
- Deck
Utilities
- Forced Air Heating and Cooling System
- Heating System Uses Natural Gas
- Natural Gas Water Heater
Community Details
- Built by Bosgraaf Homes
- Timberline Acres Subdivision
Ownership History
Purchase Details
Home Financials for this Owner
Home Financials are based on the most recent Mortgage that was taken out on this home.Purchase Details
Home Financials for this Owner
Home Financials are based on the most recent Mortgage that was taken out on this home.Purchase Details
Home Financials for this Owner
Home Financials are based on the most recent Mortgage that was taken out on this home.Similar Homes in Holland, MI
Home Values in the Area
Average Home Value in this Area
Purchase History
| Date | Type | Sale Price | Title Company |
|---|---|---|---|
| Warranty Deed | $500,000 | West Edge Title | |
| Warranty Deed | $333,503 | Premier Lakeshore Title Agen | |
| Warranty Deed | $50,413 | Lighthouse Title Inc |
Mortgage History
| Date | Status | Loan Amount | Loan Type |
|---|---|---|---|
| Open | $475,000 | New Conventional | |
| Previous Owner | $35,000 | Credit Line Revolving | |
| Previous Owner | $322,225 | New Conventional | |
| Previous Owner | $316,828 | New Conventional | |
| Previous Owner | $235,900 | Construction |
Property History
| Date | Event | Price | Change | Sq Ft Price |
|---|---|---|---|---|
| 02/28/2025 02/28/25 | Sold | $500,000 | -1.8% | $193 / Sq Ft |
| 02/05/2025 02/05/25 | Pending | -- | -- | -- |
| 01/23/2025 01/23/25 | Price Changed | $509,000 | -1.9% | $197 / Sq Ft |
| 01/07/2025 01/07/25 | Price Changed | $519,000 | -3.7% | $200 / Sq Ft |
| 12/27/2024 12/27/24 | For Sale | $539,000 | 0.0% | $208 / Sq Ft |
| 12/12/2024 12/12/24 | Off Market | $539,000 | -- | -- |
| 12/04/2024 12/04/24 | For Sale | $539,000 | -- | $208 / Sq Ft |
Tax History Compared to Growth
Tax History
| Year | Tax Paid | Tax Assessment Tax Assessment Total Assessment is a certain percentage of the fair market value that is determined by local assessors to be the total taxable value of land and additions on the property. | Land | Improvement |
|---|---|---|---|---|
| 2025 | $5,606 | $251,500 | $0 | $0 |
| 2024 | $4,422 | $251,500 | $0 | $0 |
| 2023 | $4,267 | $218,900 | $0 | $0 |
| 2022 | $5,086 | $197,800 | $0 | $0 |
| 2021 | $4,949 | $186,300 | $0 | $0 |
| 2020 | $4,848 | $188,000 | $0 | $0 |
| 2019 | $4,794 | $158,000 | $0 | $0 |
| 2018 | $1,526 | $25,000 | $0 | $0 |
| 2017 | $254 | $25,000 | $0 | $0 |
| 2016 | $252 | $22,500 | $0 | $0 |
| 2015 | -- | $20,000 | $0 | $0 |
| 2014 | -- | $18,800 | $0 | $0 |
Agents Affiliated with this Home
-
Tara Mulkey

Seller's Agent in 2025
Tara Mulkey
City2Shore Gateway Group
(616) 459-0044
2 in this area
7 Total Sales
-
Leo Barajas
L
Buyer's Agent in 2025
Leo Barajas
Coldwell Banker Woodland Schmidt
(616) 355-3666
21 in this area
335 Total Sales
Map
Source: Southwestern Michigan Association of REALTORS®
MLS Number: 24061774
APN: 70-15-13-115-003
- 2952 Red Alder Dr
- 15045 Silver Fir Dr
- 14967 Timberoak St
- 14921 Timberpine Ct
- 14934 Timberoak St
- 14921 Creek Edge Dr
- 3112 Thornbury Dr
- 2978 Creek Edge Ct
- 3094 Timberpine Ave
- 3172 Timberpine Ave
- 2975 Pine Edge Ct
- 14745 Anchor Ct
- 3171 Timberpine Ave
- 3611 Butternut Dr Unit 35
- 14612 Woodpine Dr
- 15528 James St
- 649 Sherwood St
- n of 187 N 160th Ave
- 382 Timberlake Dr E Unit 124
- 14298 Carol St
