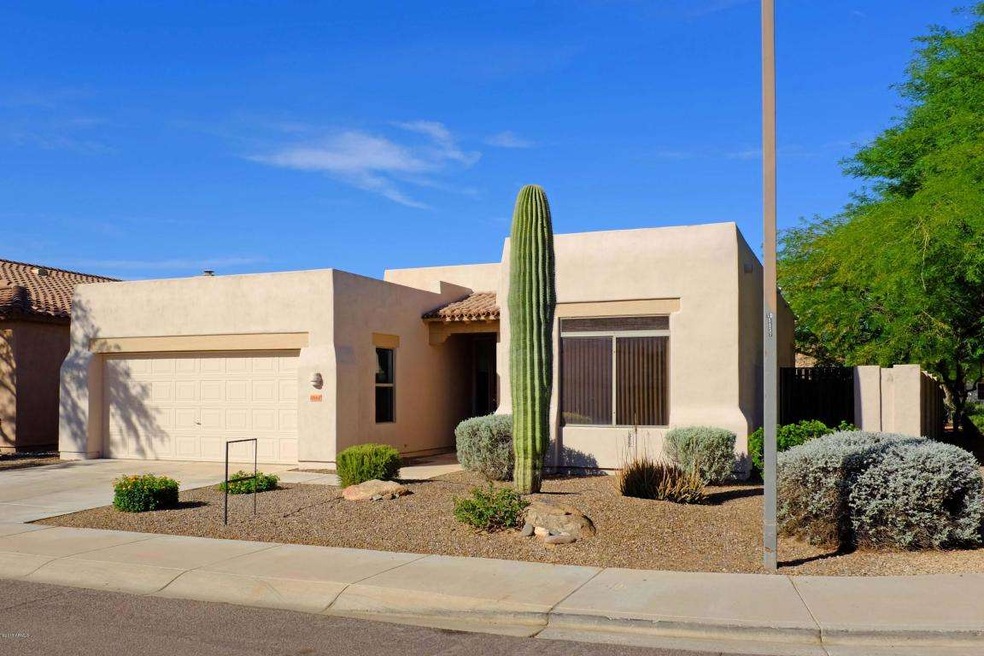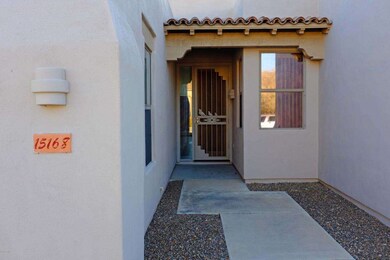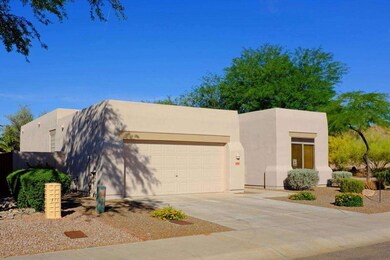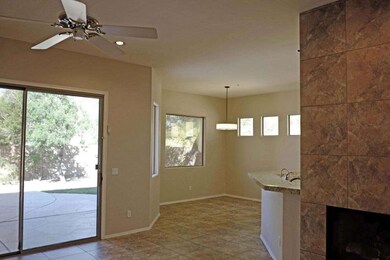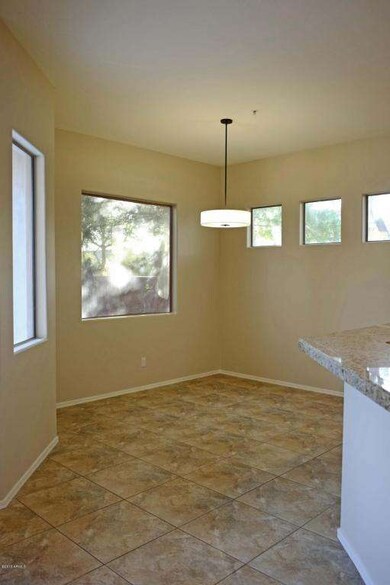
15168 N 100th Way Scottsdale, AZ 85260
Horizons NeighborhoodHighlights
- Play Pool
- Vaulted Ceiling
- Hydromassage or Jetted Bathtub
- Redfield Elementary School Rated A
- Santa Fe Architecture
- Corner Lot
About This Home
As of April 2018Freshly painted inside and out, squeaky clean and ready to enjoy. Bright and spacious interior, split plan, no interior steps. Huge kitchen with wall pantry storage. New, 23cf LG freezer-bottom fridge. All stainless appliances. Gas range. Large master suite with a full bathroom, jetted tub, private toilet area and 2 walk in closets. Tons of electrical outlets and recessed lighting. Many LED and CFL lights for energy efficiency. Ceiling fans in most rooms. Mirrored closet doors. Corner lot with gated side yard -- a great dog run area. Sparkling salt-water pool and water feature with next generation Hayward variable speed pump. Low maintenance shady yard. Close to Westworld, the Aquatic Center, the TPC, great shopping, fine dining, parks, hiking and more. An EZ commute to just about anywhere
Last Agent to Sell the Property
REALTY ONE GROUP AZ License #SA113036000 Listed on: 04/30/2015
Home Details
Home Type
- Single Family
Est. Annual Taxes
- $1,886
Year Built
- Built in 1994
Lot Details
- 6,469 Sq Ft Lot
- Desert faces the front of the property
- Block Wall Fence
- Corner Lot
- Sprinklers on Timer
- Grass Covered Lot
HOA Fees
- $64 Monthly HOA Fees
Parking
- 2 Car Garage
- Garage Door Opener
Home Design
- Santa Fe Architecture
- Wood Frame Construction
- Foam Roof
- Stucco
Interior Spaces
- 1,691 Sq Ft Home
- 1-Story Property
- Vaulted Ceiling
- Ceiling Fan
- Gas Fireplace
- Double Pane Windows
- Tinted Windows
- Solar Screens
- Living Room with Fireplace
- Fire Sprinkler System
Kitchen
- Breakfast Bar
- Built-In Microwave
- Granite Countertops
Flooring
- Carpet
- Tile
Bedrooms and Bathrooms
- 3 Bedrooms
- Primary Bathroom is a Full Bathroom
- 2 Bathrooms
- Dual Vanity Sinks in Primary Bathroom
- Hydromassage or Jetted Bathtub
- Bathtub With Separate Shower Stall
Pool
- Play Pool
- Pool Pump
Schools
- Aztec Elementary School
- Desert Canyon Middle School
- Desert Mountain High School
Utilities
- Refrigerated Cooling System
- Heating System Uses Natural Gas
- Water Filtration System
- High Speed Internet
- Cable TV Available
Additional Features
- No Interior Steps
- Covered patio or porch
Listing and Financial Details
- Tax Lot 35
- Assessor Parcel Number 217-16-872
Community Details
Overview
- Association fees include ground maintenance
- Spectrum Assoc. Mgm Association, Phone Number (480) 719-4524
- Mirada At Scottsdale Horizon Subdivision
Recreation
- Bike Trail
Ownership History
Purchase Details
Home Financials for this Owner
Home Financials are based on the most recent Mortgage that was taken out on this home.Purchase Details
Home Financials for this Owner
Home Financials are based on the most recent Mortgage that was taken out on this home.Purchase Details
Purchase Details
Home Financials for this Owner
Home Financials are based on the most recent Mortgage that was taken out on this home.Purchase Details
Purchase Details
Similar Homes in the area
Home Values in the Area
Average Home Value in this Area
Purchase History
| Date | Type | Sale Price | Title Company |
|---|---|---|---|
| Warranty Deed | $397,500 | Fidelity National Title Agen | |
| Cash Sale Deed | $350,000 | Magnus Title Agency | |
| Interfamily Deed Transfer | -- | Magnus Title Agency | |
| Warranty Deed | $175,000 | Security Title Agency | |
| Warranty Deed | -- | -- | |
| Cash Sale Deed | $153,000 | Fidelity Title |
Mortgage History
| Date | Status | Loan Amount | Loan Type |
|---|---|---|---|
| Open | $75,000 | New Conventional | |
| Closed | $426,891 | New Conventional | |
| Closed | $377,625 | New Conventional | |
| Previous Owner | $230,913 | New Conventional | |
| Previous Owner | $247,000 | Fannie Mae Freddie Mac | |
| Previous Owner | $125,000 | Credit Line Revolving | |
| Previous Owner | $125,000 | Seller Take Back |
Property History
| Date | Event | Price | Change | Sq Ft Price |
|---|---|---|---|---|
| 04/12/2018 04/12/18 | Sold | $397,500 | -1.9% | $235 / Sq Ft |
| 03/03/2018 03/03/18 | Price Changed | $405,000 | -2.4% | $240 / Sq Ft |
| 01/27/2018 01/27/18 | For Sale | $415,000 | +18.6% | $245 / Sq Ft |
| 06/19/2015 06/19/15 | Sold | $350,000 | -2.8% | $207 / Sq Ft |
| 05/29/2015 05/29/15 | Pending | -- | -- | -- |
| 04/30/2015 04/30/15 | For Sale | $360,000 | -- | $213 / Sq Ft |
Tax History Compared to Growth
Tax History
| Year | Tax Paid | Tax Assessment Tax Assessment Total Assessment is a certain percentage of the fair market value that is determined by local assessors to be the total taxable value of land and additions on the property. | Land | Improvement |
|---|---|---|---|---|
| 2025 | $2,312 | $40,270 | -- | -- |
| 2024 | $2,256 | $38,352 | -- | -- |
| 2023 | $2,256 | $46,250 | $9,250 | $37,000 |
| 2022 | $2,148 | $36,360 | $7,270 | $29,090 |
| 2021 | $2,330 | $33,130 | $6,620 | $26,510 |
| 2020 | $2,312 | $34,460 | $6,890 | $27,570 |
| 2019 | $2,243 | $32,820 | $6,560 | $26,260 |
| 2018 | $2,194 | $31,330 | $6,260 | $25,070 |
| 2017 | $2,071 | $30,980 | $6,190 | $24,790 |
| 2016 | $2,017 | $29,660 | $5,930 | $23,730 |
| 2015 | $1,951 | $28,150 | $5,630 | $22,520 |
Agents Affiliated with this Home
-
John and Cheryl Thorsen

Seller's Agent in 2018
John and Cheryl Thorsen
West USA Realty
(480) 242-9668
30 Total Sales
-
Megan Kincaid

Buyer's Agent in 2018
Megan Kincaid
eXp Realty
(602) 621-3950
36 Total Sales
-
Lewin King

Seller's Agent in 2015
Lewin King
REALTY ONE GROUP AZ
(602) 432-4323
6 Total Sales
-
C
Buyer's Agent in 2015
Cheryl Thorsen
West USA Realty
Map
Source: Arizona Regional Multiple Listing Service (ARMLS)
MLS Number: 5272866
APN: 217-16-872
- 15151 N 100th Way
- 15148 N 100th Place
- 15225 N 100th St Unit 1220
- 15225 N 100th St Unit 1209
- 15225 N 100th St Unit 2210
- 15225 N 100th St Unit 1208
- 15225 N 100th St Unit 2187
- 15252 N 100th St Unit 1147
- 15252 N 100th St Unit 2157
- 15252 N 100th St Unit 1134
- 15252 N 100th St Unit 1172
- 15252 N 100th St Unit 1156
- 15252 N 100th St Unit 1154
- 15252 N 100th St Unit 2167
- 15252 N 100th St Unit 2141
- 15050 N Thompson Peak Pkwy Unit 1031
- 15050 N Thompson Peak Pkwy Unit 2072
- 15050 N Thompson Peak Pkwy Unit 1035
- 15050 N Thompson Peak Pkwy Unit 1006
- 15050 N Thompson Peak Pkwy Unit 2033
