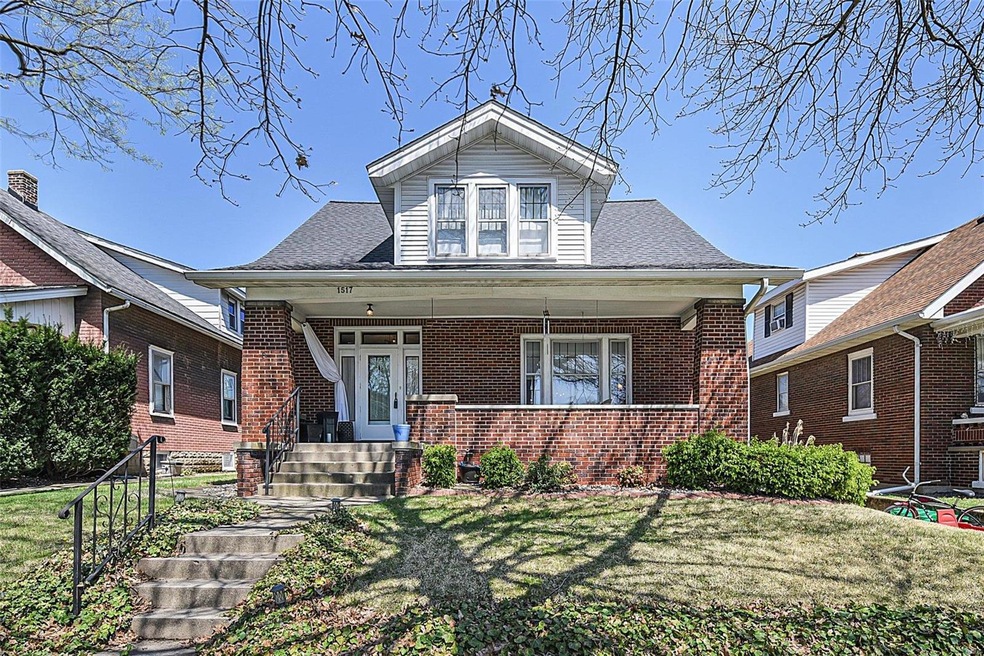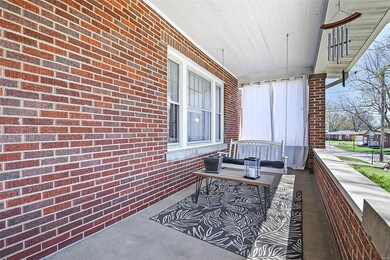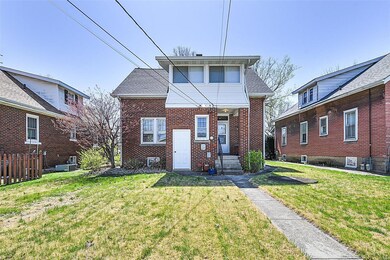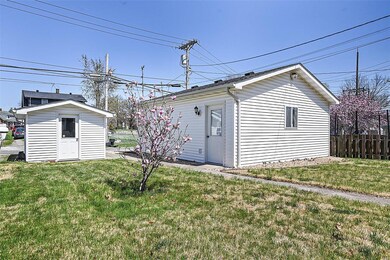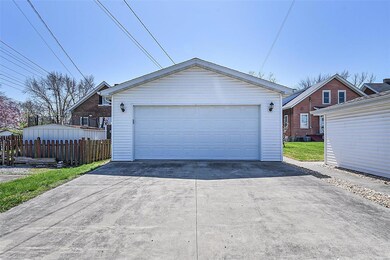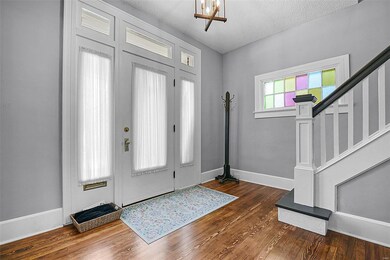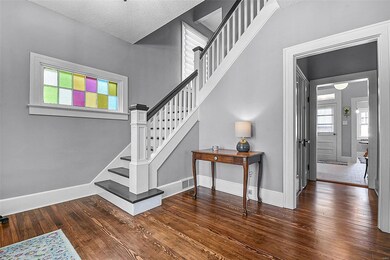
1517 12th St Highland, IL 62249
Highlights
- Wood Flooring
- Granite Countertops
- Formal Dining Room
- Sun or Florida Room
- Covered patio or porch
- 5-minute walk to Kaeser Park
About This Home
As of May 2022Be prepared to fall in love with all of the character that has been kept through the years on this home. This full brick home with large covered porch will make you feel at home. You will immediately notice the original beautiful, restored hardwood floors. The spacious foyer has plenty of room to greet your visitors and have a drop off zone. Look to your left to see the original stained glass window and the amazing staircase. The living room has beautiful built ins that open to the large dining room. The kitchen has tile floors, granite countertops, walk in pantry, decorative ceiling and new appliances(2018). The upstairs has 3 bedrooms, full bathroom and a sunroom. Third bedroom would make a great office, nursery or "getting ready" room while the other 2 bedrooms are large and have walk in closets. The full bath has tile floors, clawfoot tub and stand up shower. The basement is partially finished with tons of storage and dry! Oversized 2 car detached garage and storage shed outside.
Last Agent to Sell the Property
RE/MAX Alliance License #475172936 Listed on: 04/15/2022

Home Details
Home Type
- Single Family
Est. Annual Taxes
- $3,596
Year Built
- Built in 1920
Lot Details
- 6,490 Sq Ft Lot
- Lot Dimensions are 138x45
- Level Lot
- Historic Home
Parking
- 2 Car Detached Garage
- Oversized Parking
- Workshop in Garage
- Garage Door Opener
- Off-Street Parking
- Off Alley Parking
Home Design
- Radon Mitigation System
Interior Spaces
- 1.5-Story Property
- Window Treatments
- Living Room
- Formal Dining Room
- Sun or Florida Room
- Wood Flooring
- Partially Finished Basement
- Finished Basement Bathroom
Kitchen
- Eat-In Kitchen
- Butlers Pantry
- Electric Oven or Range
- <<microwave>>
- Dishwasher
- Stainless Steel Appliances
- Granite Countertops
- Disposal
Bedrooms and Bathrooms
- 3 Bedrooms
- Walk-In Closet
Laundry
- Dryer
- Washer
Outdoor Features
- Covered Deck
- Covered patio or porch
- Shed
Schools
- Highland Dist 5 Elementary And Middle School
- Highland School
Utilities
- Cooling System Powered By Gas
- Forced Air Heating System
- Heating System Uses Gas
- Gas Water Heater
Listing and Financial Details
- Assessor Parcel Number 01-2-24-05-12-204-005
Ownership History
Purchase Details
Home Financials for this Owner
Home Financials are based on the most recent Mortgage that was taken out on this home.Purchase Details
Home Financials for this Owner
Home Financials are based on the most recent Mortgage that was taken out on this home.Purchase Details
Home Financials for this Owner
Home Financials are based on the most recent Mortgage that was taken out on this home.Purchase Details
Similar Homes in Highland, IL
Home Values in the Area
Average Home Value in this Area
Purchase History
| Date | Type | Sale Price | Title Company |
|---|---|---|---|
| Warranty Deed | $195,000 | Highland Community Title | |
| Warranty Deed | $140,000 | Community Title & Escrow | |
| Deed | $133,000 | First American Title | |
| Interfamily Deed Transfer | -- | -- |
Mortgage History
| Date | Status | Loan Amount | Loan Type |
|---|---|---|---|
| Open | $156,000 | New Conventional | |
| Previous Owner | $141,414 | New Conventional | |
| Previous Owner | $107,950 | New Conventional |
Property History
| Date | Event | Price | Change | Sq Ft Price |
|---|---|---|---|---|
| 05/13/2022 05/13/22 | Sold | $195,000 | +3.2% | $119 / Sq Ft |
| 05/13/2022 05/13/22 | Pending | -- | -- | -- |
| 04/15/2022 04/15/22 | For Sale | $189,000 | +42.1% | $116 / Sq Ft |
| 12/01/2017 12/01/17 | Sold | $133,000 | -4.0% | $90 / Sq Ft |
| 11/18/2017 11/18/17 | Pending | -- | -- | -- |
| 09/25/2017 09/25/17 | Price Changed | $138,500 | -1.0% | $94 / Sq Ft |
| 08/29/2017 08/29/17 | For Sale | $139,900 | -- | $95 / Sq Ft |
Tax History Compared to Growth
Tax History
| Year | Tax Paid | Tax Assessment Tax Assessment Total Assessment is a certain percentage of the fair market value that is determined by local assessors to be the total taxable value of land and additions on the property. | Land | Improvement |
|---|---|---|---|---|
| 2023 | $3,596 | $49,190 | $6,320 | $42,870 |
| 2022 | $3,294 | $45,410 | $5,830 | $39,580 |
| 2021 | $2,583 | $42,840 | $5,500 | $37,340 |
| 2020 | $2,474 | $41,510 | $5,330 | $36,180 |
| 2019 | $2,477 | $40,930 | $5,260 | $35,670 |
| 2018 | $2,434 | $38,610 | $4,960 | $33,650 |
| 2017 | $2,384 | $37,630 | $4,830 | $32,800 |
| 2016 | $2,311 | $37,630 | $4,830 | $32,800 |
| 2015 | $2,257 | $37,760 | $4,850 | $32,910 |
| 2014 | $2,257 | $37,760 | $4,850 | $32,910 |
| 2013 | $2,257 | $37,760 | $4,850 | $32,910 |
Agents Affiliated with this Home
-
Ashley Cress

Seller's Agent in 2022
Ashley Cress
RE/MAX
(618) 530-9504
49 in this area
177 Total Sales
-
Jane Duft

Seller's Agent in 2017
Jane Duft
Coldwell Banker Brown Realtors
(618) 980-3895
22 in this area
38 Total Sales
-
Wayne Sackett

Seller Co-Listing Agent in 2017
Wayne Sackett
Coldwell Banker Brown Realtors
(618) 210-4523
17 in this area
32 Total Sales
Map
Source: MARIS MLS
MLS Number: MIS22022585
APN: 01-2-24-05-12-204-005
- 1404 Lemon St
- 1213 13th St
- 716 Sycamore St
- 720 Zschokke St
- 65 Trout Dr
- 530 Poplar St
- 90 Sunfish Dr
- 607 9th St
- 1312 Old Trenton Rd
- 218 Walnut St
- 100 Quail Dr E
- 105 N Porte Dr
- 316 Madison St
- 170 Coventry Way
- 300 Kingsbury Ct
- 120 Suppiger Ln Unit 203
- 2825 Orchid Ct
- 0 Augusta Estates Subdivision Unit 23020334
- 1 State Hwy 160
- 0 State Route 160
