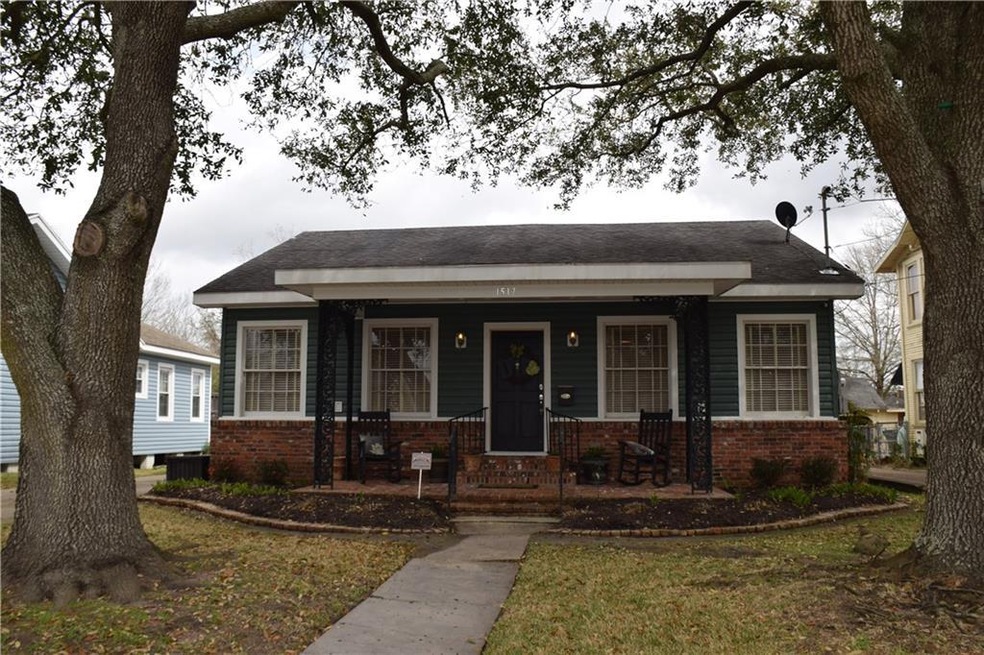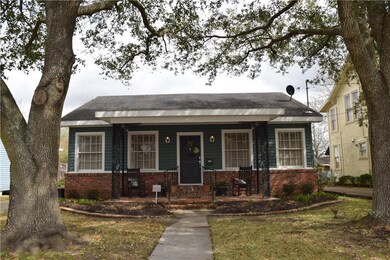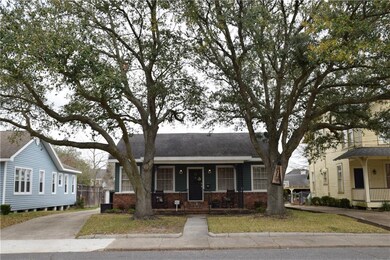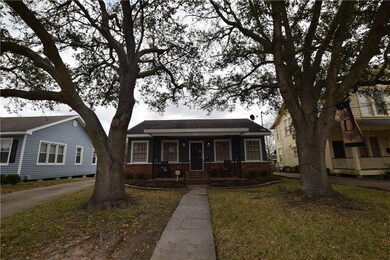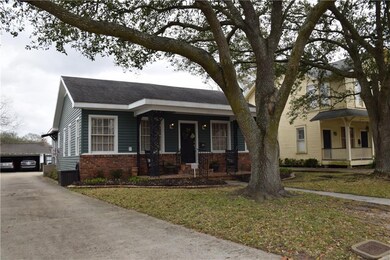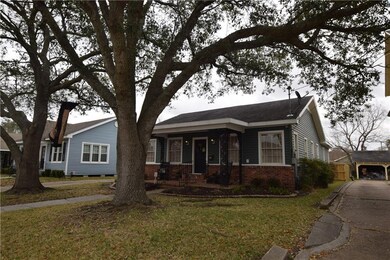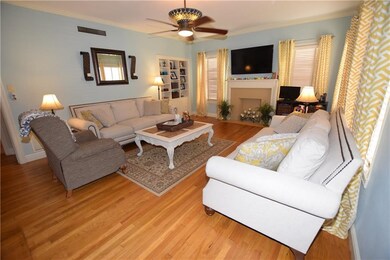
1517 Alvin St Lake Charles, LA 70601
Highlights
- Wood Flooring
- Cottage
- Detached Carport Space
- No HOA
- Concrete Porch or Patio
- 2-minute walk to Lake Charles Neighborhood Park & Playground
About This Home
As of May 2018Don't miss out on this amazing home in the St. Pats area near the historical district. This charming cottage has fantastic curb appeal with its landscaping, brick front porch, and iron columns all framed by gorgeous mature oaks. This home offers original hardwood floors, large living room and beautiful dining room. Kitchen features granite counter tops, lots of custom cabinetry, pantry and breakfast area. Seller is leaving all appliances including washer and dryer. Spacious master suite with multiple closets. All bedrooms are large and have built- ins. This home has everything you love about the older homes with all the modern amenities of new homes in a fabulous area just off shell beach drive. Large backyard with a shared driveway and garage area. Additional 2 car carport doubles as a covered entertainment area. Flood insurance on the home is only $293/year. This home has been beautifully maintained and will not last long.
Last Buyer's Agent
NON MEMBER
NON MEMBER
Home Details
Home Type
- Single Family
Est. Annual Taxes
- $1,246
Year Built
- Built in 1947
Lot Details
- 7,841 Sq Ft Lot
- Rectangular Lot
Home Design
- Cottage
- Turnkey
- Raised Foundation
- Shingle Roof
- Vinyl Siding
Interior Spaces
- 1,892 Sq Ft Home
- 1-Story Property
- Washer Hookup
Kitchen
- Oven or Range
- Microwave
- Dishwasher
Flooring
- Wood
- Carpet
Bedrooms and Bathrooms
- 3 Bedrooms
- 2 Full Bathrooms
Parking
- 2 Parking Spaces
- Detached Carport Space
Schools
- Barbe Elementary School
- Molo Middle School
- Washington-Marion High School
Additional Features
- Concrete Porch or Patio
- Central Heating and Cooling System
Community Details
- No Home Owners Association
- Dever Subdivision
Listing and Financial Details
- Tax Lot 12
- Assessor Parcel Number 00600032
Ownership History
Purchase Details
Home Financials for this Owner
Home Financials are based on the most recent Mortgage that was taken out on this home.Purchase Details
Home Financials for this Owner
Home Financials are based on the most recent Mortgage that was taken out on this home.Purchase Details
Purchase Details
Home Financials for this Owner
Home Financials are based on the most recent Mortgage that was taken out on this home.Map
Similar Homes in Lake Charles, LA
Home Values in the Area
Average Home Value in this Area
Purchase History
| Date | Type | Sale Price | Title Company |
|---|---|---|---|
| Deed | $238,000 | None Available | |
| Deed | $156,500 | None Available | |
| Interfamily Deed Transfer | -- | Performance Title Inc | |
| Deed | $167,000 | None Available |
Mortgage History
| Date | Status | Loan Amount | Loan Type |
|---|---|---|---|
| Open | $241,550 | VA | |
| Closed | $243,117 | New Conventional | |
| Previous Owner | $153,664 | FHA | |
| Previous Owner | $167,000 | New Conventional |
Property History
| Date | Event | Price | Change | Sq Ft Price |
|---|---|---|---|---|
| 05/21/2018 05/21/18 | Sold | -- | -- | -- |
| 04/17/2018 04/17/18 | Pending | -- | -- | -- |
| 02/20/2018 02/20/18 | For Sale | $249,900 | +35.4% | $132 / Sq Ft |
| 04/26/2013 04/26/13 | Sold | -- | -- | -- |
| 03/14/2013 03/14/13 | Pending | -- | -- | -- |
| 10/09/2012 10/09/12 | For Sale | $184,500 | -- | $97 / Sq Ft |
Tax History
| Year | Tax Paid | Tax Assessment Tax Assessment Total Assessment is a certain percentage of the fair market value that is determined by local assessors to be the total taxable value of land and additions on the property. | Land | Improvement |
|---|---|---|---|---|
| 2024 | $1,246 | $17,440 | $3,240 | $14,200 |
| 2023 | $1,246 | $17,440 | $3,240 | $14,200 |
| 2022 | $1,257 | $17,440 | $3,240 | $14,200 |
| 2021 | $1,098 | $17,440 | $3,240 | $14,200 |
| 2020 | $2,056 | $15,890 | $3,110 | $12,780 |
| 2019 | $2,313 | $17,200 | $3,000 | $14,200 |
| 2018 | $1,305 | $17,200 | $3,000 | $14,200 |
Source: Greater Southern MLS
MLS Number: 158775
APN: 00600032
- 1506 Watkins St
- 1527 Foster St
- 130 Doctor Michael Debakey Dr
- 219 Shell Beach Dr
- 200 Griffith St
- 222 Woodruff St
- 112 Dr Michael Debakey Dr
- 1505 Bellevue St
- 0 TBD Helen St
- 0 Helen St
- 1725 Ryan St
- 316 W Sallier St
- 1911 Elm St
- 503 Helen St
- 216 Park Ave
- 1918 Westwood St
- 1711 Bilbo St
- 503 W Sallier St
- 400 10th St
- 2101 Creole St
