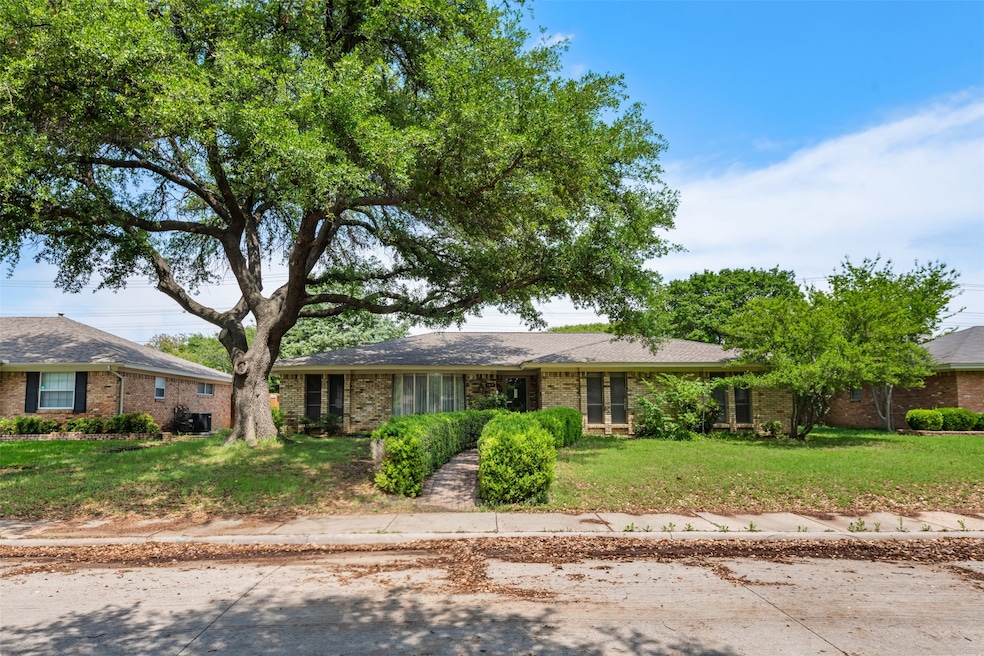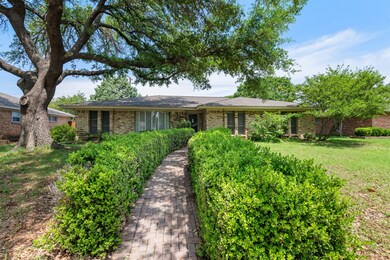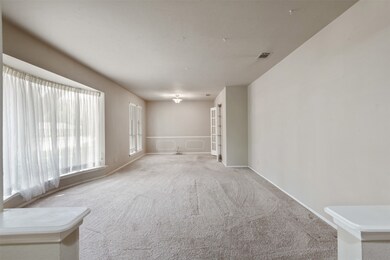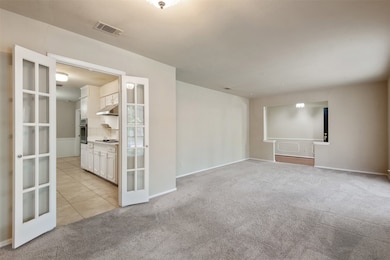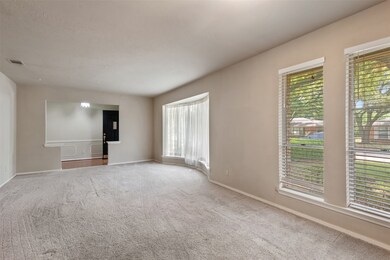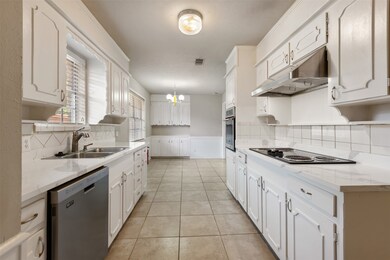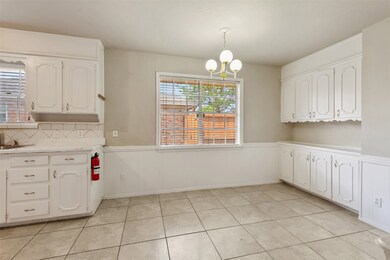
1517 Amherst Dr Plano, TX 75075
Liberty Park NeighborhoodHighlights
- Traditional Architecture
- Community Pool
- Bay Window
- Wilson Middle School Rated A-
- 2 Car Attached Garage
- Interior Lot
About This Home
As of May 2025Charming one-story ranch in the heart of Plano— 2,014 square feet of thoughtfully laid-out living space. Three generous bedrooms and two full baths. Two separate living areas, so there’s room for both quiet retreats and lively gatherings. Entertain easily in either of the two eating areas while the adjacent galley kitchen, with durable tile countertops and ample cabinetry, keeps everything right at hand. Cozy up on cool evenings beside the wood-burning fireplace, complete with custom built-ins for displaying your favorite books and treasures. Step outside through sliding glass doors to a covered patio overlooking backyard—ideal for morning coffee or summer barbecues. Conveniently located near PGBT & 75- with countless shopping and restaurants at your fingertips and the historic Texas Pool only half a mile away! Survey available. Buyers & Buyers agents to confirm dimensions, schools, square footage, etc. Information deemed reliable but not guaranteed.
Last Agent to Sell the Property
StarCrest Realty Brokerage Phone: 817-510-5700 License #0613417 Listed on: 04/28/2025
Home Details
Home Type
- Single Family
Est. Annual Taxes
- $6,181
Year Built
- Built in 1963
Lot Details
- 9,583 Sq Ft Lot
- Wood Fence
- Interior Lot
- Level Lot
- Few Trees
- Back Yard
Parking
- 2 Car Attached Garage
- Alley Access
- Rear-Facing Garage
- Garage Door Opener
Home Design
- Traditional Architecture
- Brick Exterior Construction
- Slab Foundation
- Shingle Roof
Interior Spaces
- 2,014 Sq Ft Home
- 1-Story Property
- Ceiling Fan
- Wood Burning Fireplace
- Fireplace Features Masonry
- Bay Window
- Family Room with Fireplace
- Washer and Electric Dryer Hookup
Kitchen
- Dishwasher
- Tile Countertops
- Disposal
Flooring
- Carpet
- Ceramic Tile
Bedrooms and Bathrooms
- 3 Bedrooms
- 2 Full Bathrooms
Outdoor Features
- Patio
- Rain Gutters
Schools
- Sigler Elementary School
- Vines High School
Utilities
- Central Heating and Cooling System
- Heating System Uses Natural Gas
- High Speed Internet
- Cable TV Available
Listing and Financial Details
- Legal Lot and Block 15 / A
- Assessor Parcel Number R013100101501
Community Details
Overview
- Dallas North Estates 2Nd Instl Subdivision
Recreation
- Community Pool
Ownership History
Purchase Details
Home Financials for this Owner
Home Financials are based on the most recent Mortgage that was taken out on this home.Purchase Details
Home Financials for this Owner
Home Financials are based on the most recent Mortgage that was taken out on this home.Purchase Details
Purchase Details
Home Financials for this Owner
Home Financials are based on the most recent Mortgage that was taken out on this home.Similar Homes in Plano, TX
Home Values in the Area
Average Home Value in this Area
Purchase History
| Date | Type | Sale Price | Title Company |
|---|---|---|---|
| Special Warranty Deed | -- | Spartan Title | |
| Warranty Deed | -- | Spartan Title | |
| Vendors Lien | -- | None Available | |
| Warranty Deed | -- | Ct | |
| Warranty Deed | -- | -- |
Mortgage History
| Date | Status | Loan Amount | Loan Type |
|---|---|---|---|
| Open | $290,250 | Construction | |
| Previous Owner | $263,415 | VA | |
| Previous Owner | $106,500 | No Value Available | |
| Previous Owner | $94,400 | No Value Available |
Property History
| Date | Event | Price | Change | Sq Ft Price |
|---|---|---|---|---|
| 07/17/2025 07/17/25 | Price Changed | $435,000 | -1.1% | $216 / Sq Ft |
| 07/09/2025 07/09/25 | Price Changed | $439,900 | -1.1% | $218 / Sq Ft |
| 06/18/2025 06/18/25 | For Sale | $445,000 | +34.8% | $221 / Sq Ft |
| 05/13/2025 05/13/25 | Sold | -- | -- | -- |
| 04/29/2025 04/29/25 | Pending | -- | -- | -- |
| 04/29/2025 04/29/25 | For Sale | $330,000 | 0.0% | $164 / Sq Ft |
| 04/28/2025 04/28/25 | For Sale | $330,000 | +20.9% | $164 / Sq Ft |
| 05/02/2019 05/02/19 | Sold | -- | -- | -- |
| 03/29/2019 03/29/19 | Pending | -- | -- | -- |
| 02/01/2019 02/01/19 | For Sale | $272,900 | -- | $136 / Sq Ft |
Tax History Compared to Growth
Tax History
| Year | Tax Paid | Tax Assessment Tax Assessment Total Assessment is a certain percentage of the fair market value that is determined by local assessors to be the total taxable value of land and additions on the property. | Land | Improvement |
|---|---|---|---|---|
| 2023 | $4,747 | $333,960 | $85,500 | $270,523 |
| 2022 | $5,802 | $303,600 | $81,000 | $267,918 |
| 2021 | $5,566 | $276,000 | $49,500 | $226,500 |
| 2020 | $5,132 | $251,350 | $49,500 | $201,850 |
| 2019 | $4,881 | $225,835 | $44,000 | $181,835 |
| 2018 | $4,150 | $190,413 | $49,500 | $140,913 |
| 2017 | $3,942 | $180,873 | $49,500 | $131,373 |
| 2016 | $3,461 | $156,821 | $40,500 | $116,321 |
| 2015 | $2,594 | $129,901 | $31,500 | $98,401 |
Agents Affiliated with this Home
-
Kathryn Mark

Seller's Agent in 2025
Kathryn Mark
StarCrest Realty
(254) 424-4449
2 in this area
91 Total Sales
-
Angcon Podder
A
Seller's Agent in 2025
Angcon Podder
Gregorio Real Estate Company
(646) 732-8975
17 Total Sales
-
Ryan Fitzpatrick
R
Buyer's Agent in 2025
Ryan Fitzpatrick
New Western Acquisitions
(832) 492-0918
1 in this area
33 Total Sales
-
Sandy Wolfe
S
Seller's Agent in 2019
Sandy Wolfe
Keller Williams Central
(972) 740-5079
3 in this area
42 Total Sales
-
Jeff Wolfe
J
Seller Co-Listing Agent in 2019
Jeff Wolfe
Keller Williams Central
(972) 342-8799
25 Total Sales
-
J
Buyer's Agent in 2019
Jose Garza
Redfin Corporation
Map
Source: North Texas Real Estate Information Systems (NTREIS)
MLS Number: 20911782
APN: R-0131-001-0150-1
- 1215 Drexel Dr
- 1612 Aldridge Dr
- 1624 Aldridge Dr
- 1114 Crestridge Dr
- 1405 Danube Ln
- 1705 Danube Ln
- 1504 Huron Trail
- 921 Janwood Dr
- 1420 Linden Dr
- 1401 Sacramento Terrace
- 917 Janwood Dr
- 913 Janwood Dr
- 1110 Bexar Ln
- 1114 Bexar Ln
- 1400 Meadowcrest Dr
- 1908 Vantage Dr
- 936 Concan Dr
- 912 Westwood Dr
- 921 Heights Way
- 917 Meadowcrest Dr
