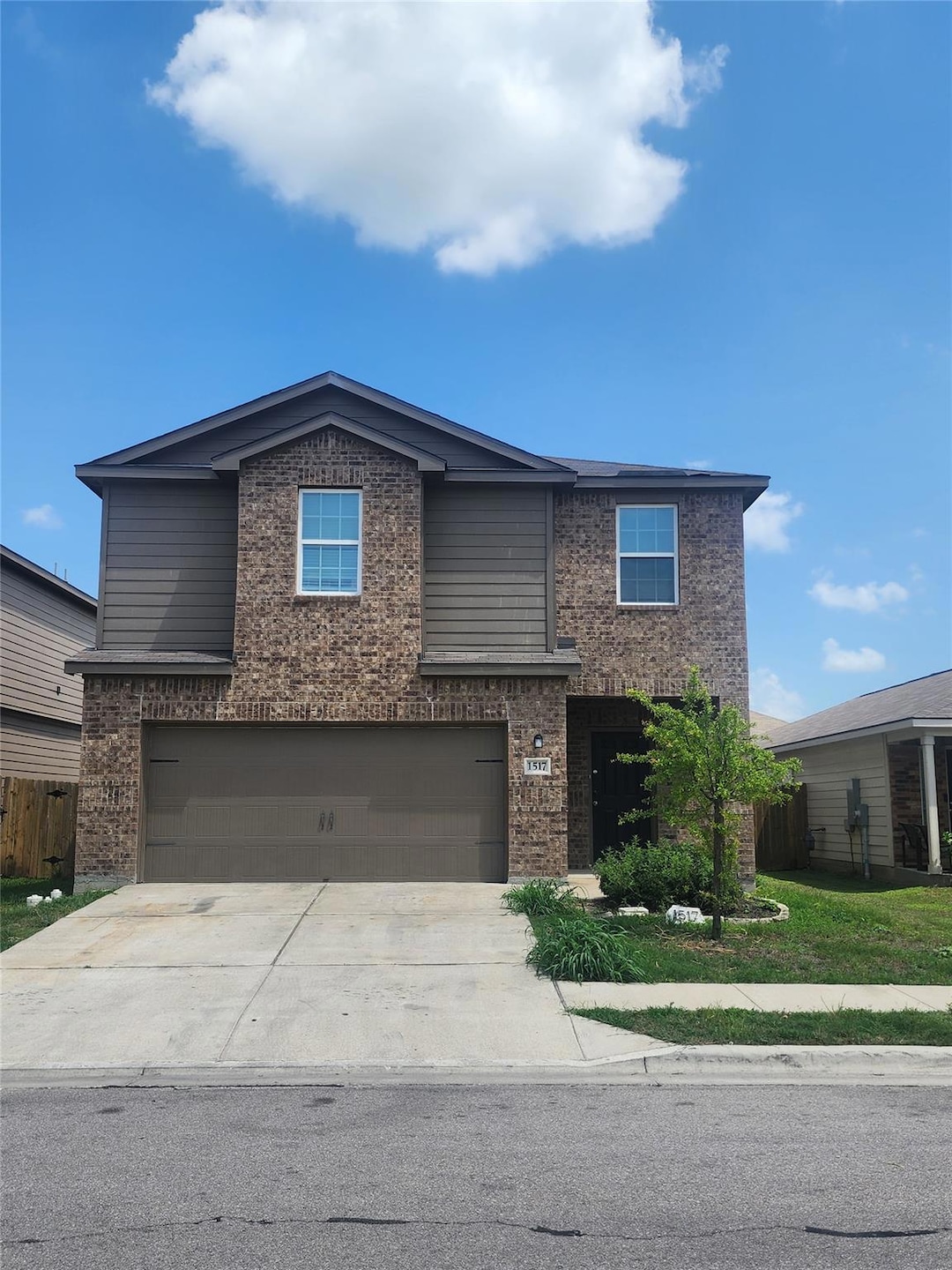Highlights
- Open Floorplan
- Private Yard
- Soaking Tub
- Granite Countertops
- Eat-In Kitchen
- Walk-In Closet
About This Home
Great 4 bedrooms, 2.5 bath home in Bunton Creek! Downstairs open concept with large eat-in kitchen and plenty of counterspace. All bedrooms are upstairs and off a secondary living area. The primary bedroom includes a walk-in closet and a bathroom suite with a garden tub and walk-in shower. Secondary bedrooms are over-sized. . The home is in the process of being painted and all flooring replaced., in addition, a new refrigerator, washer and dryer are being purchased for the next tenant. Construction in process, please don't mind the mess. More pictures to come!
Last Listed By
Keller Williams Realty Brokerage Phone: (512) 346-3550 License #0668347 Listed on: 06/05/2025

Home Details
Home Type
- Single Family
Est. Annual Taxes
- $7,571
Year Built
- Built in 2019
Lot Details
- 5,053 Sq Ft Lot
- Northwest Facing Home
- Wood Fence
- Few Trees
- Private Yard
- Back Yard
Parking
- 2 Car Garage
- Garage Door Opener
- Driveway
Home Design
- Brick Exterior Construction
- Slab Foundation
- Composition Roof
- Masonry Siding
- HardiePlank Type
Interior Spaces
- 2,329 Sq Ft Home
- 2-Story Property
- Open Floorplan
- Ceiling Fan
- Blinds
- Window Screens
- Family Room
- Living Room
Kitchen
- Eat-In Kitchen
- Free-Standing Electric Range
- Microwave
- Dishwasher
- ENERGY STAR Qualified Appliances
- Granite Countertops
- Disposal
Flooring
- Carpet
- Vinyl
Bedrooms and Bathrooms
- 4 Bedrooms
- Walk-In Closet
- Soaking Tub
Laundry
- Dryer
- Washer
Schools
- Susie Fuentes Elementary School
- Armando Chapa Middle School
- Lehman High School
Utilities
- Central Heating and Cooling System
- Vented Exhaust Fan
- Heating System Uses Natural Gas
Listing and Financial Details
- Security Deposit $1,990
- Tenant pays for all utilities
- The owner pays for association fees, taxes
- 12 Month Lease Term
- $50 Application Fee
- Assessor Parcel Number 110982000J009002
- Tax Block J
Community Details
Overview
- Property has a Home Owners Association
- Bunton Creek Ph 2B Subdivision
Recreation
- Community Playground
- Park
- Dog Park
Pet Policy
- Limit on the number of pets
- Pet Size Limit
- Pet Deposit $400
- Dogs and Cats Allowed
- Breed Restrictions
- Medium pets allowed
Map
Source: Unlock MLS (Austin Board of REALTORS®)
MLS Number: 2386489
APN: R155977
- 750 Bunton Reserve Blvd
- 1492 Amy Dr
- 1525 Breanna Ln
- 1437 Amy Dr
- 1421 Breanna Ln
- 1625 Breanna Ln
- 121 Rubrum Rd
- 881 Bunton Reserve Blvd
- 911 Bunton Reserve Blvd
- 1311 Breanna Ln
- 410 Seneca Loop
- 1458 Violet Ln
- 1174 Amy Dr
- 1698 Violet Ln
- 1151 Amy Dr
- 1233 Winding Creek Rd
- 1361 Violet Ln
- 1337 Violet Ln
- 1139 Amy Dr
- 1240 Twin Estates Dr
