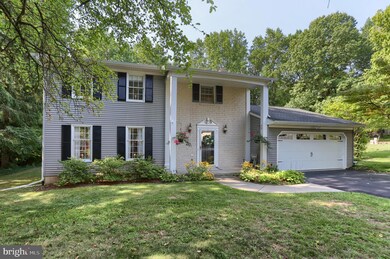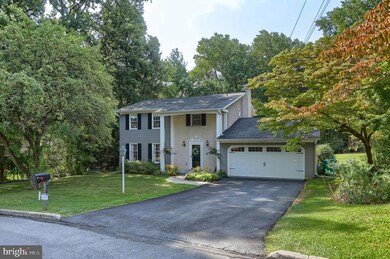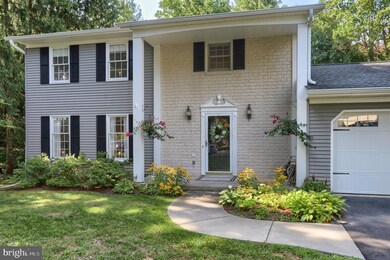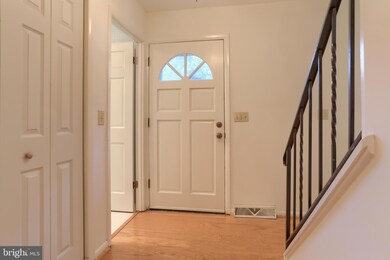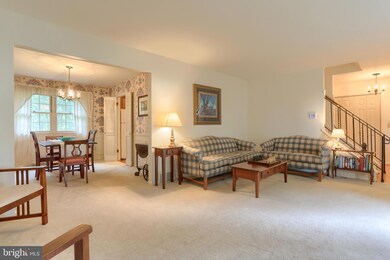
1517 Bradley Ave Hummelstown, PA 17036
Highlights
- View of Trees or Woods
- Colonial Architecture
- Wooded Lot
- Hershey Elementary School Rated A
- Deck
- Sun or Florida Room
About This Home
As of October 2024Welcome to 1517 Bradley Ave! This charming home is situated on a serene lot in Derry Township School District. Walk into the inviting foyer with an entry closet and beautiful hardwood flooring. The spacious living room opens up to the dining room with matching carpet throughout. The kitchen features hardwood flooring, granite countertops, solid core large double sink, and abundant hardwood cabinetry. Enjoy the family room located just off of the kitchen with a cozy double-sided gas fireplace, and access to the sunroom. The office space has outdoor access and could easily be converted into an additional guest bedroom. The main floor half bath and laundry provide added convenience. On the upper level, you will find the large primary bedroom with an ensuite full bath, a dressing/vanity area with granite countertops and built in cabinetry, a walk-in closet, and an additional double closet. Two additional bedrooms and a double-vanity full bath complete the upper level. The full basement is ready to be finished to provide additional living space. Recessed lighting has been installed throughout most of the home, as well as a waterproofing system in the basement with a lifetime warranty. New furnace in 2012 and a new water heater in 2021. The tranquil backyard is a dream with a 23 x 12 deck looking out on the peaceful views of nature. Just minutes from all Hershey attractions and the Hershey Medical Center, plus walking distance to Shank Park and the bike path. This well-maintained and updated home is move-in ready, all it is missing is you! Give us a call today for your private tour.
Last Agent to Sell the Property
Iron Valley Real Estate of Central PA Listed on: 09/03/2024

Home Details
Home Type
- Single Family
Est. Annual Taxes
- $4,246
Year Built
- Built in 1970
Lot Details
- 0.37 Acre Lot
- Electric Fence
- Level Lot
- Wooded Lot
- Backs to Trees or Woods
Parking
- 2 Car Attached Garage
- 2 Driveway Spaces
- Parking Storage or Cabinetry
- Front Facing Garage
Home Design
- Colonial Architecture
- Block Foundation
- Frame Construction
Interior Spaces
- Property has 2 Levels
- Double Sided Fireplace
- Gas Fireplace
- Entrance Foyer
- Family Room
- Living Room
- Dining Room
- Den
- Sun or Florida Room
- Views of Woods
Kitchen
- Stove
- Microwave
- Dishwasher
Bedrooms and Bathrooms
- 3 Bedrooms
- En-Suite Primary Bedroom
Laundry
- Laundry on main level
- Dryer
- Washer
Unfinished Basement
- Walk-Out Basement
- Basement Fills Entire Space Under The House
Accessible Home Design
- Level Entry For Accessibility
Outdoor Features
- Deck
- Shed
Schools
- Hershey High School
Utilities
- Forced Air Heating and Cooling System
- Natural Gas Water Heater
Community Details
- No Home Owners Association
- Carol Acres Subdivision
Listing and Financial Details
- Assessor Parcel Number 24-071-070-000-0000
Ownership History
Purchase Details
Home Financials for this Owner
Home Financials are based on the most recent Mortgage that was taken out on this home.Similar Homes in Hummelstown, PA
Home Values in the Area
Average Home Value in this Area
Purchase History
| Date | Type | Sale Price | Title Company |
|---|---|---|---|
| Warranty Deed | $419,000 | None Listed On Document |
Mortgage History
| Date | Status | Loan Amount | Loan Type |
|---|---|---|---|
| Open | $362,382 | FHA | |
| Previous Owner | $50,000 | Credit Line Revolving | |
| Previous Owner | $159,000 | New Conventional | |
| Previous Owner | $151,000 | Unknown | |
| Previous Owner | $25,000 | Credit Line Revolving | |
| Previous Owner | $143,000 | Unknown |
Property History
| Date | Event | Price | Change | Sq Ft Price |
|---|---|---|---|---|
| 10/17/2024 10/17/24 | Sold | $419,000 | 0.0% | $196 / Sq Ft |
| 09/11/2024 09/11/24 | Pending | -- | -- | -- |
| 09/09/2024 09/09/24 | Price Changed | $419,000 | -4.6% | $196 / Sq Ft |
| 09/03/2024 09/03/24 | For Sale | $439,000 | -- | $205 / Sq Ft |
Tax History Compared to Growth
Tax History
| Year | Tax Paid | Tax Assessment Tax Assessment Total Assessment is a certain percentage of the fair market value that is determined by local assessors to be the total taxable value of land and additions on the property. | Land | Improvement |
|---|---|---|---|---|
| 2025 | $4,600 | $147,200 | $30,800 | $116,400 |
| 2024 | $4,324 | $147,200 | $30,800 | $116,400 |
| 2023 | $4,247 | $147,200 | $30,800 | $116,400 |
| 2022 | $4,153 | $147,200 | $30,800 | $116,400 |
| 2021 | $4,153 | $147,200 | $30,800 | $116,400 |
| 2020 | $4,153 | $147,200 | $30,800 | $116,400 |
| 2019 | $4,078 | $147,200 | $30,800 | $116,400 |
| 2018 | $3,969 | $147,200 | $30,800 | $116,400 |
| 2017 | $3,969 | $147,200 | $30,800 | $116,400 |
| 2016 | $0 | $147,200 | $30,800 | $116,400 |
| 2015 | -- | $147,200 | $30,800 | $116,400 |
| 2014 | -- | $147,200 | $30,800 | $116,400 |
Agents Affiliated with this Home
-
JUDY STOVER

Seller's Agent in 2024
JUDY STOVER
Iron Valley Real Estate of Central PA
(717) 991-9785
163 Total Sales
-
Stacy Trout

Buyer's Agent in 2024
Stacy Trout
Coldwell Banker Realty
(717) 919-6500
92 Total Sales
Map
Source: Bright MLS
MLS Number: PADA2037620
APN: 24-071-070
- 1502 Bradley Ave
- 830 Olde Trail Rd
- 1331 Bradley Ave
- 654 Waltonville Rd
- 1770 Brookline Dr
- 1023 Fairdell Dr
- 1140 Draymore Ct
- 1179 Jill Dr
- 1039 Fairdell Dr
- 1107 Limerick Ct
- 451 Lovell Ct
- 1151 Galway Ct
- 1068 Derry Woods Dr
- 1011 Peggy Dr
- 1236 Wood Rd
- 400 Roseland Rd
- 1213 Julianne Dr
- 1213 Roush Rd
- 1739 Grove St
- 1919 Limestone Dr

