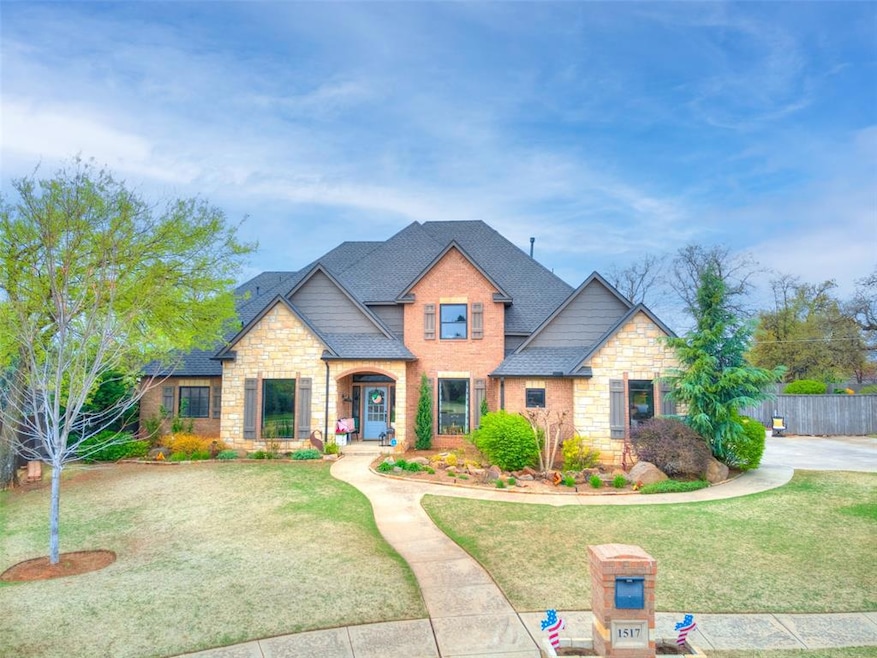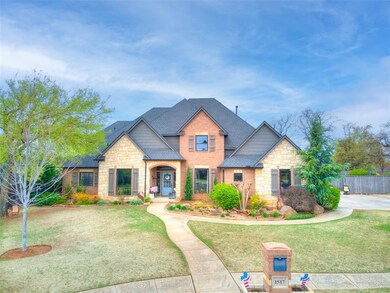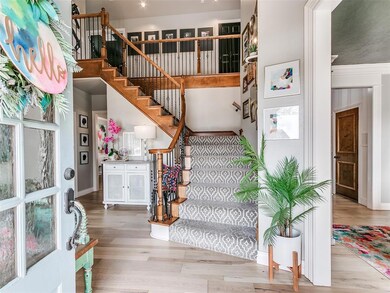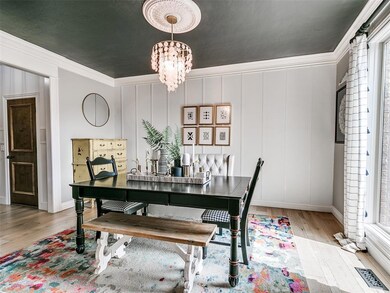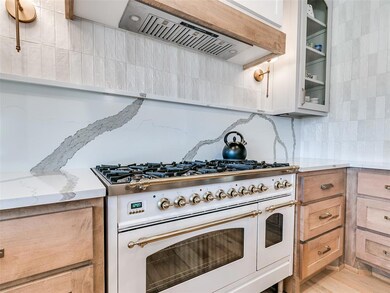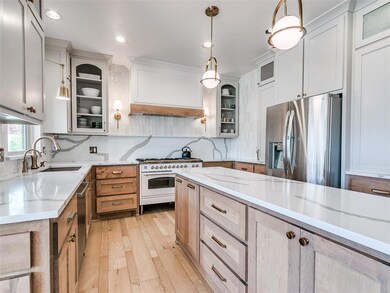
1517 Briar Meade Cir Edmond, OK 73025
Coffee Creek NeighborhoodEstimated payment $4,387/month
Highlights
- Fiberglass Pool
- Wooded Lot
- 2 Fireplaces
- Cross Timbers Elementary School Rated A
- Dallas Architecture
- Cul-De-Sac
About This Home
Your dream home awaits at 1517 Briar Meade Circle, located in the highly sought-after Oak Tree Park neighborhood of Edmond. This meticulously maintained 4-bedroom, 3.5-bath home offers 3,850 square feet of luxurious living space, blending elegance with everyday functionality. The beautifully remodeled kitchen is the heart of the home, featuring high-end cabinetry, self-closing drawers on all lower cabinets, a spice drawer, and a hidden microwave. Premium stainless-steel appliances and exquisite finishes make this space both functional and inviting. The open floor plan is ideal for entertaining, and a dedicated office and versatile bonus room (currently a theater) offer flexible living options. The expansive primary suite provides a spa-like retreat, while additional bedrooms share well-appointed baths. Step outside to a private oasis with a saltwater pool, hot tub, and covered deck perfect for outdoor entertaining. Enjoy the beauty of landscaped front and backyards in a quiet cul-de-sac location, within the highly-rated Edmond Public School district. Other highlights include a 3-car garage, engineered wood floors, and modern amenities like a gas/electric system, security, and French drains. The home also offers access to community amenities, including a pool, courts, trails, and recreation center. This exceptional home blends luxury, comfort, and style in an unbeatable location. Don’t miss out on this Oak Tree Park gem!
Home Details
Home Type
- Single Family
Est. Annual Taxes
- $5,609
Year Built
- Built in 2008
Lot Details
- 0.41 Acre Lot
- Cul-De-Sac
- Wooded Lot
HOA Fees
- $67 Monthly HOA Fees
Parking
- 3 Car Attached Garage
Home Design
- Dallas Architecture
- Brick Exterior Construction
- Slab Foundation
- Composition Roof
Interior Spaces
- 3,850 Sq Ft Home
- 2-Story Property
- 2 Fireplaces
- Metal Fireplace
Bedrooms and Bathrooms
- 4 Bedrooms
Pool
- Fiberglass Pool
- Outdoor Pool
Schools
- Cross Timbers Elementary School
- Cheyenne Middle School
- North High School
Additional Features
- Covered Deck
- Central Heating and Cooling System
Community Details
- Association fees include maintenance common areas, pool, rec facility
- Mandatory home owners association
Listing and Financial Details
- Legal Lot and Block 14 / 20
Map
Home Values in the Area
Average Home Value in this Area
Tax History
| Year | Tax Paid | Tax Assessment Tax Assessment Total Assessment is a certain percentage of the fair market value that is determined by local assessors to be the total taxable value of land and additions on the property. | Land | Improvement |
|---|---|---|---|---|
| 2024 | $5,609 | $56,455 | $8,941 | $47,514 |
| 2023 | $5,609 | $54,810 | $9,249 | $45,561 |
| 2022 | $5,464 | $53,213 | $10,430 | $42,783 |
| 2021 | $5,277 | $51,664 | $10,235 | $41,429 |
| 2020 | $5,182 | $50,160 | $10,450 | $39,710 |
| 2019 | $5,195 | $50,050 | $10,450 | $39,600 |
| 2018 | $5,273 | $50,490 | $0 | $0 |
| 2017 | $5,284 | $50,820 | $10,450 | $40,370 |
| 2016 | $5,325 | $51,315 | $9,713 | $41,602 |
| 2015 | $5,229 | $50,467 | $9,713 | $40,754 |
| 2014 | $5,139 | $49,676 | $11,187 | $38,489 |
Property History
| Date | Event | Price | Change | Sq Ft Price |
|---|---|---|---|---|
| 04/04/2025 04/04/25 | Pending | -- | -- | -- |
| 04/04/2025 04/04/25 | For Sale | $695,000 | -- | $181 / Sq Ft |
Purchase History
| Date | Type | Sale Price | Title Company |
|---|---|---|---|
| Special Warranty Deed | -- | None Listed On Document | |
| Joint Tenancy Deed | $423,000 | American Eagle Title Ins Co | |
| Individual Deed | $47,500 | Lawyers Title Of Ok City Inc |
Mortgage History
| Date | Status | Loan Amount | Loan Type |
|---|---|---|---|
| Previous Owner | $479,000 | New Conventional | |
| Previous Owner | $417,000 | New Conventional | |
| Previous Owner | $424,600 | New Conventional | |
| Previous Owner | $386,750 | Construction |
Similar Homes in Edmond, OK
Source: MLSOK
MLS Number: 1163280
APN: 207371220
- 4304 Riders Mark
- 2001 Woodhill Rd
- 14356 Fox Lair Ln
- 917 Wb Meyer Pkwy
- 924 Kyle Dr
- 1665 Saratoga Way
- 848 Sea Biscuit Dr
- 1300 Irvine Dr
- 1609 Irvine Dr
- 3920 Creek Bank Dr
- 3905 Hunters Creek Rd
- 1833 Red Prairie Dr
- 912 Irvine Dr
- 1034 Villas Creek Dr
- 1206 Saint Andrews Dr
- 1633 Saratoga Way
- 5801 Oak Tree Rd
- 2132 Red Prairie Dr
- 5612 Irvine Dr
- 5901 Oak Tree Rd
