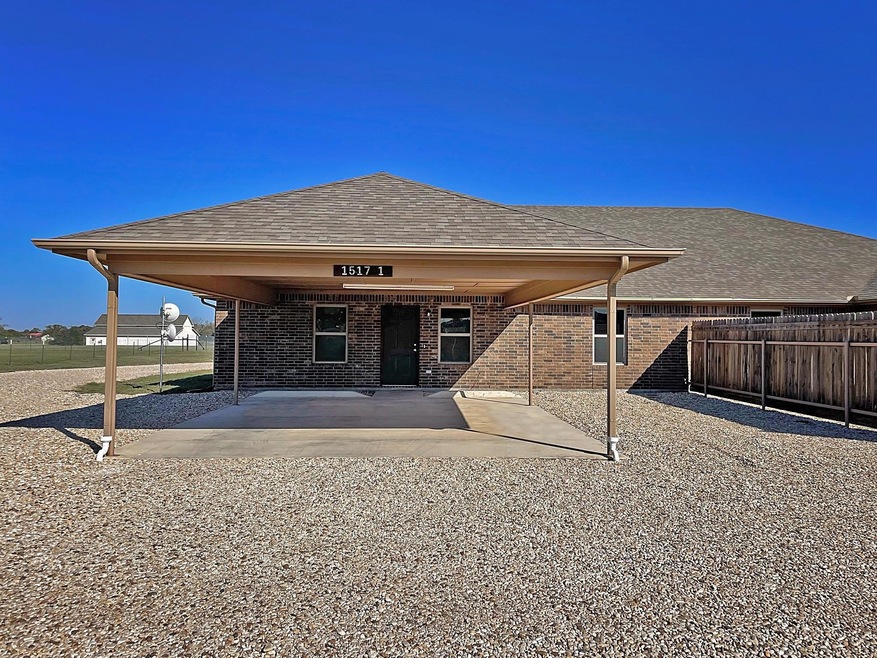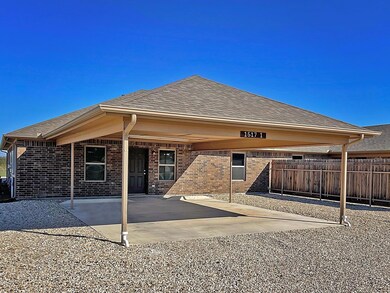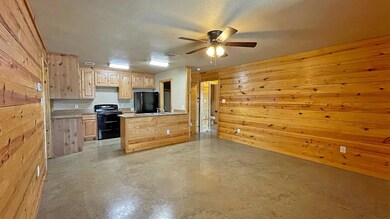1517 County Road 706 Unit 1 Joshua, TX 76058
Estimated Value: $818,000
Highlights
- Open Floorplan
- Covered Patio or Porch
- Accessible Doors
- A.G. Elder Elementary School Rated A-
- Walk-In Closet
- Accessible Hallway
About This Home
As of May 2025Now Available! Beautiful 2 Bed, 2 Bath Cabin-Style Duplex in the Country – Move-In Ready
Escape to peace and privacy in this custom 2-bedroom, 2-bathroom cabin-style duplex located just outside of Joshua. This unique home combines country charm with modern amenities, making it a rare find in a quiet, rural setting.
? Features You'll Love:
• 2 full custom bathrooms with stunning walk-in tiled showers
• Spacious bedrooms, each with its own walk-in closet
• Covered 2-car carport
• Low utility costs + trash service included
• Quiet surroundings and plenty of privacy
• Pets welcome with owner approval and additional fees
?? Rent: $1,650 | Deposit: $1,650
This unit is move-in ready and won’t last long!
?? 1517 County Road 706, Apt. 2, Joshua, TX 76058
Planning a move later? We may have more units becoming available in June or August—let us know your timeframe!
?? Contact us today to schedule your tour and experience peaceful country living just minutes from town.
***PLEASE DO NOT DO ONLINE APPLICATIONS WITHOUT SPEAKING DIRECTLY TO THE PROPERTY MANAGER AT THE PROPERTY INSIDE OF THE HOME. APPLICATIONS DONE THROUGH LISTING SITES WITHOUT FOLLOWING THESE INSTRUCTIONS WILL NOT BE VIEWED, CONSIDERED OR REFUNDED.***
Last Agent to Rent the Property
Blue Owl Real Estate License #630620 Listed on: 03/27/2025
Property Details
Home Type
- Multi-Family
Est. Annual Taxes
- $29,546
Year Built
- Built in 2019
Parking
- 2 Attached Carport Spaces
Home Design
- Quadruplex
- Brick Exterior Construction
Interior Spaces
- 1,065 Sq Ft Home
- 1-Story Property
- Open Floorplan
- Ceiling Fan
- Window Treatments
- Concrete Flooring
Kitchen
- Electric Range
- Microwave
- Dishwasher
Bedrooms and Bathrooms
- 2 Bedrooms
- Walk-In Closet
- 2 Full Bathrooms
Laundry
- Laundry in Utility Room
- Washer and Electric Dryer Hookup
Accessible Home Design
- Accessible Hallway
- Accessible Doors
Outdoor Features
- Covered Patio or Porch
Schools
- Elder Elementary School
- Joshua High School
Utilities
- Central Heating and Cooling System
- Electric Water Heater
- Aerobic Septic System
- High Speed Internet
Listing and Financial Details
- Residential Lease
- Property Available on 3/31/25
- Tenant pays for cable TV, electricity, insurance, water
- 12 Month Lease Term
- Legal Lot and Block 1 / 1
- Assessor Parcel Number 126339001010
Community Details
Overview
- Wells Subdivision
Pet Policy
- Pet Deposit $500
- 2 Pets Allowed
- Dogs and Cats Allowed
- Breed Restrictions
Ownership History
Purchase Details
Purchase Details
Home Financials for this Owner
Home Financials are based on the most recent Mortgage that was taken out on this home.Purchase Details
Home Financials for this Owner
Home Financials are based on the most recent Mortgage that was taken out on this home.Home Values in the Area
Average Home Value in this Area
Purchase History
| Date | Buyer | Sale Price | Title Company |
|---|---|---|---|
| Bartolowits Brian D | -- | -- | |
| 706 Properties Llc | -- | Providence Title Company | |
| Jw & Cw Llc | $752,780 | None Listed On Document |
Mortgage History
| Date | Status | Borrower | Loan Amount |
|---|---|---|---|
| Previous Owner | 706 Properties Llc | $1,000,000 | |
| Previous Owner | Jw & Cw Llc | $566,000 |
Property History
| Date | Event | Price | List to Sale | Price per Sq Ft |
|---|---|---|---|---|
| 05/05/2025 05/05/25 | Off Market | $1,650 | -- | -- |
| 04/14/2025 04/14/25 | For Rent | $1,650 | -- | -- |
Tax History Compared to Growth
Tax History
| Year | Tax Paid | Tax Assessment Tax Assessment Total Assessment is a certain percentage of the fair market value that is determined by local assessors to be the total taxable value of land and additions on the property. | Land | Improvement |
|---|---|---|---|---|
| 2025 | $29,546 | $981,408 | $200,000 | $781,408 |
| 2024 | $29,546 | $1,693,864 | $200,000 | $1,493,864 |
| 2023 | $12,282 | $780,048 | $180,000 | $600,048 |
| 2022 | $12,584 | $700,048 | $100,000 | $600,048 |
| 2021 | $12,510 | $687,412 | $100,000 | $587,412 |
| 2020 | $12,401 | $628,672 | $100,000 | $528,672 |
Map
Source: North Texas Real Estate Information Systems (NTREIS)
MLS Number: 20884417
APN: 126-3390-01010
- 1301 County Road 705
- 4433 County Road 801
- 5012 Pheasant Run Dr
- 4025 Running Brook Dr
- 7016 Valley View Dr
- 6020 Glenwood Dr
- 7008 Valley View Dr
- 7004 Valley View Dr
- 6013 Valley View Dr
- 4012 Twin Hills Ct
- 2021 Running Brook Dr
- 2009 Running Brook Dr
- 3012 Valley View Dr
- 3004 Valley View Dr
- 2300 Conveyor Dr
- Scottsdale II Plan at Joshua Meadows
- Lexington SE Plan at Joshua Meadows
- Nottingham I Plan at Joshua Meadows
- Fairview SE Plan at Joshua Meadows
- Wildwood SE Plan at Joshua Meadows
- 1517 County Road 706 Unit 3
- 1517 County Road 706 Unit 4
- 1517 County Road 706 Unit 2
- 1517 County Road 706
- 1517 County Rd 706
- 1519 County Road 706 Unit 1
- 1517- County Rd 706
- 1519 County Road 706 Unit 2
- 1519 County Road 706 Unit 3
- 1519 County Road 706 Unit 4
- 1519 County Road 706 Unit . 1
- 1519 County Road 706
- 1501 County Road 706
- TBD County Rd 803 A
- 5144 County Road 803
- 1516 County Road 706
- 0000 Cr 706
- 1524 County Road 706
- 5101 Misty Hollow Dr
- 5105 Misty Hollow Dr






