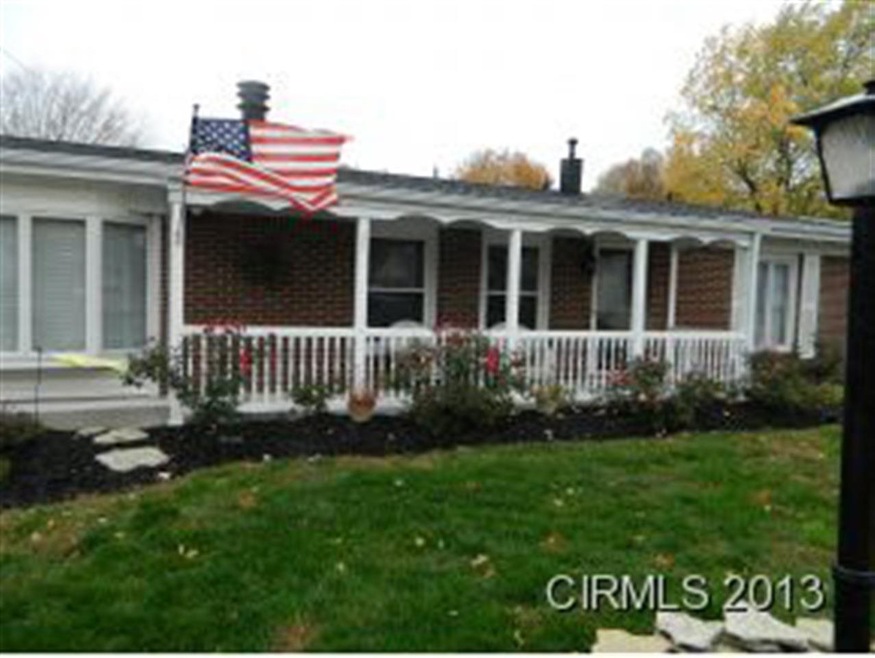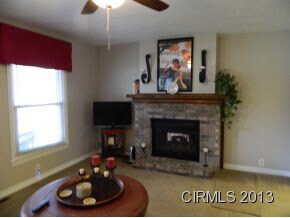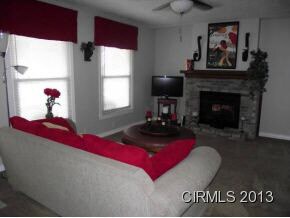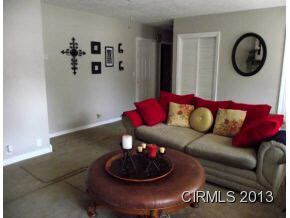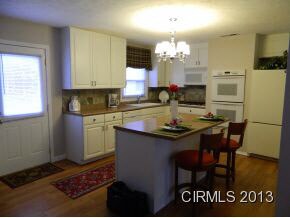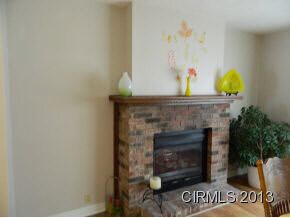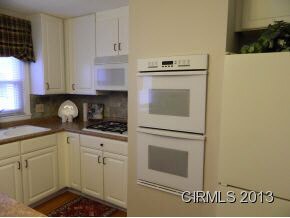
1517 Cranbrook Dr Kokomo, IN 46902
Cedar Crest NeighborhoodHighlights
- Ranch Style House
- Walk-In Pantry
- Bar
- Covered patio or porch
- 2 Car Detached Garage
- Kitchen Island
About This Home
As of September 2023Location! Location! Large Family sized kitchen with open floor plan, newer 42 inch cabinets, built in double oven, gas cook top, microwave, dishwasher, refrigerator, and they all stay. Living room, and dining/family room has a beautiful gas masonry see-thru fireplace. Hugh master bedroom with private large bath. New carpet in Master bedroom, third bedroom, and living room. New gas furnace, roof only a year old with 35 year architectural shingles, ceiling fan, light fixtures, tiled back splash, all new! Large garage with storage overhead, Patio and fenced in back yard! Come see it Today!
Home Details
Home Type
- Single Family
Est. Annual Taxes
- $400
Year Built
- Built in 1959
Lot Details
- 871 Sq Ft Lot
- Lot Dimensions are 65x120
- Privacy Fence
- Level Lot
Parking
- 2 Car Detached Garage
- Garage Door Opener
Home Design
- Ranch Style House
- Brick Exterior Construction
- Slab Foundation
- Vinyl Construction Material
Interior Spaces
- Bar
- Dining Room with Fireplace
- Crawl Space
- Electric Dryer Hookup
Kitchen
- Walk-In Pantry
- Kitchen Island
Bedrooms and Bathrooms
- 3 Bedrooms
Outdoor Features
- Covered patio or porch
Utilities
- Forced Air Heating and Cooling System
- Baseboard Heating
- Heating System Uses Gas
Listing and Financial Details
- Assessor Parcel Number 34-10-05-302-021.000-007
Ownership History
Purchase Details
Home Financials for this Owner
Home Financials are based on the most recent Mortgage that was taken out on this home.Purchase Details
Home Financials for this Owner
Home Financials are based on the most recent Mortgage that was taken out on this home.Purchase Details
Purchase Details
Home Financials for this Owner
Home Financials are based on the most recent Mortgage that was taken out on this home.Purchase Details
Home Financials for this Owner
Home Financials are based on the most recent Mortgage that was taken out on this home.Similar Homes in Kokomo, IN
Home Values in the Area
Average Home Value in this Area
Purchase History
| Date | Type | Sale Price | Title Company |
|---|---|---|---|
| Quit Claim Deed | -- | None Listed On Document | |
| Warranty Deed | $189,900 | None Listed On Document | |
| Sheriffs Deed | $117,000 | -- | |
| Deed | $95,000 | Moore Title & Escrow Inc | |
| Deed | $47,500 | Nations Title Agency |
Mortgage History
| Date | Status | Loan Amount | Loan Type |
|---|---|---|---|
| Open | $151,920 | New Conventional |
Property History
| Date | Event | Price | Change | Sq Ft Price |
|---|---|---|---|---|
| 09/05/2023 09/05/23 | Sold | $189,900 | 0.0% | $115 / Sq Ft |
| 07/31/2023 07/31/23 | Pending | -- | -- | -- |
| 07/31/2023 07/31/23 | For Sale | $189,900 | +99.9% | $115 / Sq Ft |
| 07/10/2014 07/10/14 | Sold | $95,000 | -9.4% | $58 / Sq Ft |
| 06/02/2014 06/02/14 | Pending | -- | -- | -- |
| 03/11/2014 03/11/14 | For Sale | $104,900 | +120.8% | $64 / Sq Ft |
| 09/11/2012 09/11/12 | Sold | $47,501 | +11.6% | $29 / Sq Ft |
| 08/14/2012 08/14/12 | Pending | -- | -- | -- |
| 07/26/2012 07/26/12 | For Sale | $42,570 | -- | $26 / Sq Ft |
Tax History Compared to Growth
Tax History
| Year | Tax Paid | Tax Assessment Tax Assessment Total Assessment is a certain percentage of the fair market value that is determined by local assessors to be the total taxable value of land and additions on the property. | Land | Improvement |
|---|---|---|---|---|
| 2024 | $1,319 | $153,500 | $20,800 | $132,700 |
| 2022 | $2,518 | $125,900 | $13,000 | $112,900 |
| 2021 | $2,058 | $102,900 | $13,000 | $89,900 |
| 2020 | $1,792 | $89,600 | $13,000 | $76,600 |
| 2019 | $1,583 | $78,900 | $11,400 | $67,500 |
| 2018 | $679 | $84,700 | $11,400 | $73,300 |
| 2017 | $556 | $76,400 | $11,400 | $65,000 |
| 2016 | $542 | $76,400 | $11,400 | $65,000 |
| 2014 | $506 | $74,500 | $12,000 | $62,500 |
| 2013 | $457 | $73,000 | $12,000 | $61,000 |
Agents Affiliated with this Home
-

Seller's Agent in 2023
Holly Stone
The Hardie Group
(765) 776-2490
14 in this area
593 Total Sales
-
C
Buyer's Agent in 2012
Cora Glassburn
The Hardie Group
Map
Source: Indiana Regional MLS
MLS Number: 201406700
APN: 34-10-05-302-021.000-002
- 1516 Belvedere Dr
- 1320 Imperial Dr
- 1304 Imperial Dr
- 1301 S Cooper St
- 1407 E Foster St
- 1138 S Plate St
- 1100 S Goyer Rd
- 2477 Schick Dr
- 2487 Fiona Dr
- 250 S 150 St W
- 1030 E Firmin St
- 2485 Fiona Dr
- 1004 E Wheeler St
- 0 E Hoffer St
- 804 S Calumet St
- 2605 E Markland Ave
- 1021 Clark St
- 1032 S Waugh St
- 1312 S Jay St
- 619 E Wheeler St
