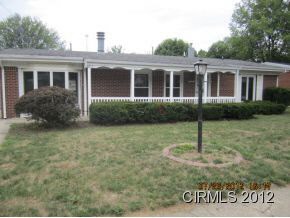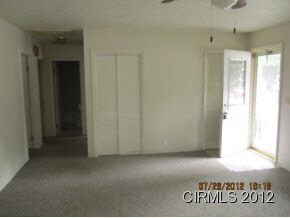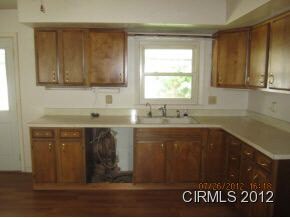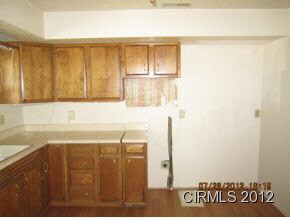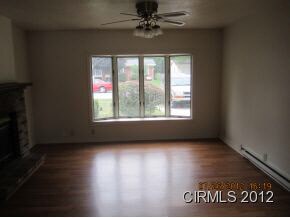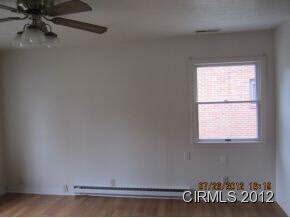
1517 Cranbrook Dr Kokomo, IN 46902
Cedar Crest NeighborhoodHighlights
- Ranch Style House
- 1 Fireplace
- 2 Car Detached Garage
- Wood Flooring
- Covered patio or porch
- Forced Air Heating and Cooling System
About This Home
As of September 2023LARGE, WELL MAINTAINED, THREE BEDROOM, TWO BATH, BRICK RANCH STYLE HOME LOCATED IN CEDER CREST SUBDIVISION. HOME OFFERS LARGE ROOMS, FAMILY ROOM WITH FIREPLACE, AND LARGE BACK YARD WITH A COVERED PATIO. FOR SPECIAL FINANCING AND INCENTIVES, SELLER REQUEST POTENTIAL BUYERS CONTACT CHASE LOAN OFFICER WILLIAM CARR 248-526-7852
Last Buyer's Agent
Cora Glassburn
The Hardie Group
Home Details
Home Type
- Single Family
Year Built
- Built in 1959
Lot Details
- 7,841 Sq Ft Lot
- Lot Dimensions are 65x120
- Privacy Fence
Parking
- 2 Car Detached Garage
Home Design
- Ranch Style House
- Brick Exterior Construction
- Vinyl Construction Material
Interior Spaces
- 1,648 Sq Ft Home
- 1 Fireplace
- Crawl Space
- Electric Dryer Hookup
Flooring
- Wood
- Carpet
- Vinyl
Bedrooms and Bathrooms
- 3 Bedrooms
- 2 Full Bathrooms
Outdoor Features
- Covered patio or porch
- Outbuilding
Utilities
- Forced Air Heating and Cooling System
- Baseboard Heating
- Heating System Uses Gas
- Cable TV Available
Listing and Financial Details
- Assessor Parcel Number 34-10-05-302-021.000-002
Ownership History
Purchase Details
Home Financials for this Owner
Home Financials are based on the most recent Mortgage that was taken out on this home.Purchase Details
Home Financials for this Owner
Home Financials are based on the most recent Mortgage that was taken out on this home.Purchase Details
Purchase Details
Home Financials for this Owner
Home Financials are based on the most recent Mortgage that was taken out on this home.Purchase Details
Home Financials for this Owner
Home Financials are based on the most recent Mortgage that was taken out on this home.Similar Homes in Kokomo, IN
Home Values in the Area
Average Home Value in this Area
Purchase History
| Date | Type | Sale Price | Title Company |
|---|---|---|---|
| Quit Claim Deed | -- | None Listed On Document | |
| Warranty Deed | $189,900 | None Listed On Document | |
| Sheriffs Deed | $117,000 | -- | |
| Deed | $95,000 | Moore Title & Escrow Inc | |
| Deed | $47,500 | Nations Title Agency |
Mortgage History
| Date | Status | Loan Amount | Loan Type |
|---|---|---|---|
| Open | $151,920 | New Conventional |
Property History
| Date | Event | Price | Change | Sq Ft Price |
|---|---|---|---|---|
| 09/05/2023 09/05/23 | Sold | $189,900 | 0.0% | $115 / Sq Ft |
| 07/31/2023 07/31/23 | Pending | -- | -- | -- |
| 07/31/2023 07/31/23 | For Sale | $189,900 | +99.9% | $115 / Sq Ft |
| 07/10/2014 07/10/14 | Sold | $95,000 | -9.4% | $58 / Sq Ft |
| 06/02/2014 06/02/14 | Pending | -- | -- | -- |
| 03/11/2014 03/11/14 | For Sale | $104,900 | +120.8% | $64 / Sq Ft |
| 09/11/2012 09/11/12 | Sold | $47,501 | +11.6% | $29 / Sq Ft |
| 08/14/2012 08/14/12 | Pending | -- | -- | -- |
| 07/26/2012 07/26/12 | For Sale | $42,570 | -- | $26 / Sq Ft |
Tax History Compared to Growth
Tax History
| Year | Tax Paid | Tax Assessment Tax Assessment Total Assessment is a certain percentage of the fair market value that is determined by local assessors to be the total taxable value of land and additions on the property. | Land | Improvement |
|---|---|---|---|---|
| 2024 | $1,319 | $153,500 | $20,800 | $132,700 |
| 2022 | $2,518 | $125,900 | $13,000 | $112,900 |
| 2021 | $2,058 | $102,900 | $13,000 | $89,900 |
| 2020 | $1,792 | $89,600 | $13,000 | $76,600 |
| 2019 | $1,583 | $78,900 | $11,400 | $67,500 |
| 2018 | $679 | $84,700 | $11,400 | $73,300 |
| 2017 | $556 | $76,400 | $11,400 | $65,000 |
| 2016 | $542 | $76,400 | $11,400 | $65,000 |
| 2014 | $506 | $74,500 | $12,000 | $62,500 |
| 2013 | $457 | $73,000 | $12,000 | $61,000 |
Agents Affiliated with this Home
-

Seller's Agent in 2023
Holly Stone
The Hardie Group
(765) 776-2490
14 in this area
593 Total Sales
-
C
Buyer's Agent in 2012
Cora Glassburn
The Hardie Group
Map
Source: Indiana Regional MLS
MLS Number: 761342
APN: 34-10-05-302-021.000-002
- 1516 Belvedere Dr
- 1320 Imperial Dr
- 1304 Imperial Dr
- 1301 S Cooper St
- 1407 E Foster St
- 1138 S Plate St
- 1100 S Goyer Rd
- 2477 Schick Dr
- 2487 Fiona Dr
- 250 S 150 St W
- 1030 E Firmin St
- 2485 Fiona Dr
- 1004 E Wheeler St
- 0 E Hoffer St
- 804 S Calumet St
- 2605 E Markland Ave
- 1021 Clark St
- 1032 S Waugh St
- 1312 S Jay St
- 619 E Wheeler St
