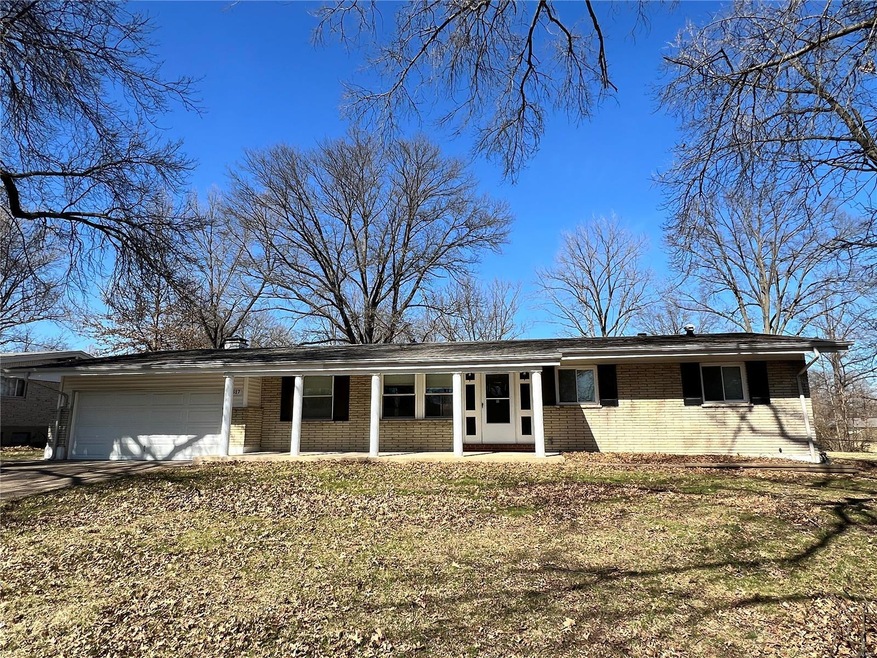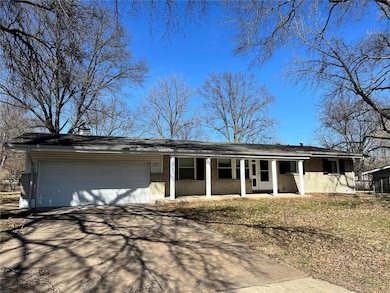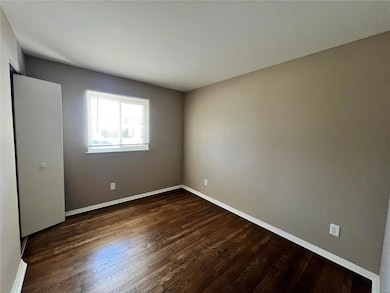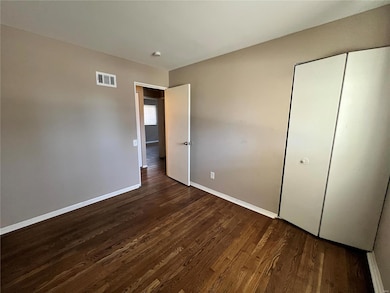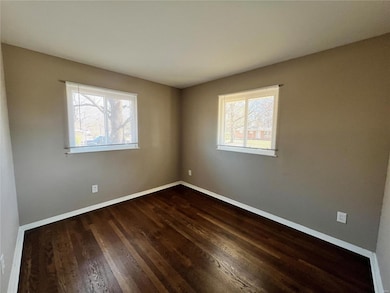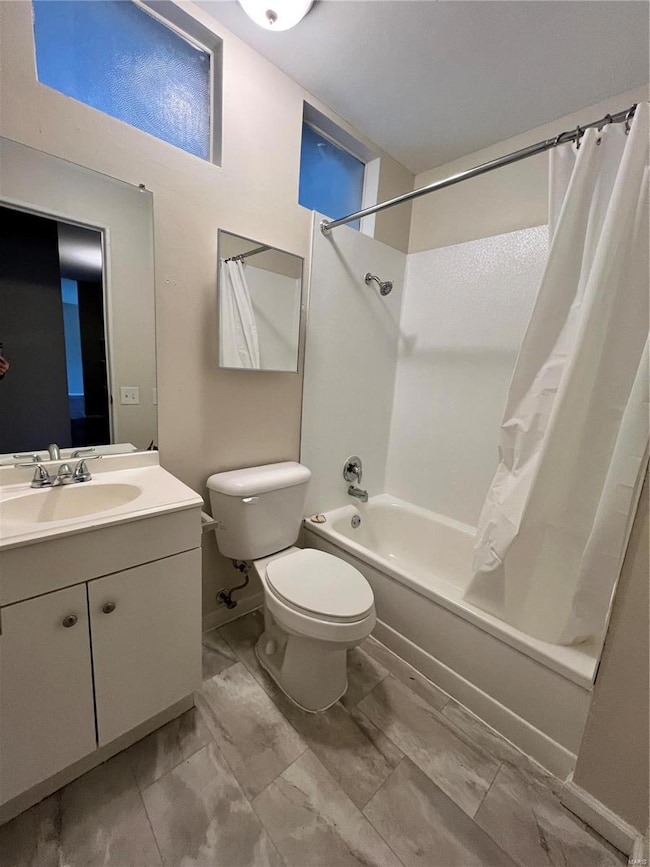
1517 Crossett Dr Saint Louis, MO 63138
Highlights
- Traditional Architecture
- 1-Story Property
- Forced Air Heating and Cooling System
- 2 Car Attached Garage
About This Home
As of June 2025This 4-bedroom, 2 bath brick ranch has a 2 car garage. The main floor has 1402 sq ft of finished area plus a 190 sq ft bonus room behind the garage. Home has been totally updated with remodeled kitchen with granite countertop, remodeled bathrooms, fresh paint, rejuvenated flooring, and much more!
Last Agent to Sell the Property
Top Real Estate Professionals, Inc. License #1999031579 Listed on: 03/20/2025
Home Details
Home Type
- Single Family
Est. Annual Taxes
- $2,829
Year Built
- Built in 1959
Lot Details
- 0.42 Acre Lot
- Lot Dimensions are 115x158
Parking
- 2 Car Attached Garage
- Off-Street Parking
Home Design
- Traditional Architecture
- Brick Exterior Construction
Interior Spaces
- 1,592 Sq Ft Home
- 1-Story Property
- Unfinished Basement
Kitchen
- Microwave
- Dishwasher
Bedrooms and Bathrooms
- 4 Bedrooms
- 2 Full Bathrooms
Schools
- Twillman Elem. Elementary School
- East Middle School
- Hazelwood East High School
Utilities
- Forced Air Heating and Cooling System
Listing and Financial Details
- Assessor Parcel Number 09E-51-0338
Ownership History
Purchase Details
Home Financials for this Owner
Home Financials are based on the most recent Mortgage that was taken out on this home.Purchase Details
Home Financials for this Owner
Home Financials are based on the most recent Mortgage that was taken out on this home.Purchase Details
Home Financials for this Owner
Home Financials are based on the most recent Mortgage that was taken out on this home.Purchase Details
Purchase Details
Home Financials for this Owner
Home Financials are based on the most recent Mortgage that was taken out on this home.Purchase Details
Purchase Details
Home Financials for this Owner
Home Financials are based on the most recent Mortgage that was taken out on this home.Similar Homes in Saint Louis, MO
Home Values in the Area
Average Home Value in this Area
Purchase History
| Date | Type | Sale Price | Title Company |
|---|---|---|---|
| Warranty Deed | -- | True Title | |
| Warranty Deed | -- | Title Experts | |
| Warranty Deed | -- | Title Experts | |
| Special Warranty Deed | -- | Os National | |
| Special Warranty Deed | -- | Os National | |
| Special Warranty Deed | $19,500,436 | None Available | |
| Special Warranty Deed | -- | -- | |
| Special Warranty Deed | -- | -- | |
| Trustee Deed | $42,464 | None Available | |
| Warranty Deed | $96,500 | -- |
Mortgage History
| Date | Status | Loan Amount | Loan Type |
|---|---|---|---|
| Open | $165,750 | FHA | |
| Previous Owner | $171,636,696 | New Conventional | |
| Previous Owner | $125,000 | Unknown | |
| Previous Owner | $82,025 | No Value Available | |
| Closed | $9,650 | No Value Available |
Property History
| Date | Event | Price | Change | Sq Ft Price |
|---|---|---|---|---|
| 06/26/2025 06/26/25 | Sold | -- | -- | -- |
| 05/09/2025 05/09/25 | Pending | -- | -- | -- |
| 04/18/2025 04/18/25 | For Sale | $179,900 | 0.0% | $113 / Sq Ft |
| 04/16/2025 04/16/25 | Pending | -- | -- | -- |
| 03/20/2025 03/20/25 | For Sale | $179,900 | +26.8% | $113 / Sq Ft |
| 03/18/2025 03/18/25 | Off Market | -- | -- | -- |
| 11/25/2024 11/25/24 | Sold | -- | -- | -- |
| 09/23/2024 09/23/24 | Pending | -- | -- | -- |
| 09/17/2024 09/17/24 | For Sale | $141,900 | 0.0% | $101 / Sq Ft |
| 07/25/2024 07/25/24 | Off Market | -- | -- | -- |
| 06/27/2024 06/27/24 | Price Changed | $141,900 | -3.4% | $101 / Sq Ft |
| 06/17/2024 06/17/24 | For Sale | $146,900 | +199.8% | $105 / Sq Ft |
| 02/27/2014 02/27/14 | Sold | -- | -- | -- |
| 02/27/2014 02/27/14 | For Sale | $48,999 | -- | $35 / Sq Ft |
| 02/12/2014 02/12/14 | Pending | -- | -- | -- |
Tax History Compared to Growth
Tax History
| Year | Tax Paid | Tax Assessment Tax Assessment Total Assessment is a certain percentage of the fair market value that is determined by local assessors to be the total taxable value of land and additions on the property. | Land | Improvement |
|---|---|---|---|---|
| 2023 | $2,829 | $29,890 | $3,230 | $26,660 |
| 2022 | $2,295 | $21,750 | $5,260 | $16,490 |
| 2021 | $2,262 | $21,750 | $5,260 | $16,490 |
| 2020 | $2,212 | $19,760 | $3,380 | $16,380 |
| 2019 | $2,120 | $19,760 | $3,380 | $16,380 |
| 2018 | $1,777 | $15,200 | $1,900 | $13,300 |
| 2017 | $1,770 | $15,200 | $1,900 | $13,300 |
| 2016 | $1,519 | $12,830 | $2,660 | $10,170 |
| 2015 | $1,488 | $12,830 | $2,660 | $10,170 |
| 2014 | $1,493 | $12,820 | $3,780 | $9,040 |
Agents Affiliated with this Home
-
Bob Canaday

Seller's Agent in 2025
Bob Canaday
Top Real Estate Professionals, Inc.
(314) 479-4947
34 in this area
218 Total Sales
-
Crystal Wright

Buyer's Agent in 2025
Crystal Wright
Wright Organization Inc
(314) 695-4847
2 in this area
96 Total Sales
-
Cathy Davis

Seller's Agent in 2024
Cathy Davis
Mid America Property Partners
(636) 720-2750
42 in this area
659 Total Sales
-
Michelle Syberg

Seller Co-Listing Agent in 2024
Michelle Syberg
Mid America Property Partners
(314) 503-6093
42 in this area
738 Total Sales
-
Daniel Canaday
D
Buyer's Agent in 2024
Daniel Canaday
Top Real Estate Professionals, Inc.
(636) 294-7800
14 in this area
61 Total Sales
-
S
Seller's Agent in 2014
Stephen LoRusso
Realty Exchange
Map
Source: MARIS MLS
MLS Number: MIS25016340
APN: 09E-51-0338
- 1548 Bayonne Dr
- 1548 Cove Ln
- 11814 Bellefontaine Rd
- 1326 Petite Dr
- 1420 Redman Blvd
- 1322 Petite Dr
- 1370 Reale Ave
- 1318 Petite Dr
- 1451 Farmview Ave
- 1437 Farmview Ave
- 1433 Farmview Ave
- 1456 Fairmeadows Ln
- 1223 Rhea Ave
- 1237 Coal Bank Ct
- 1723 Redman Rd
- 1445 Fairmeadows Ln
- 1223 Walker Ave
- 1215 Walker Ave
- 11880 Criterion Ave
- 1123 Rhea Ave
