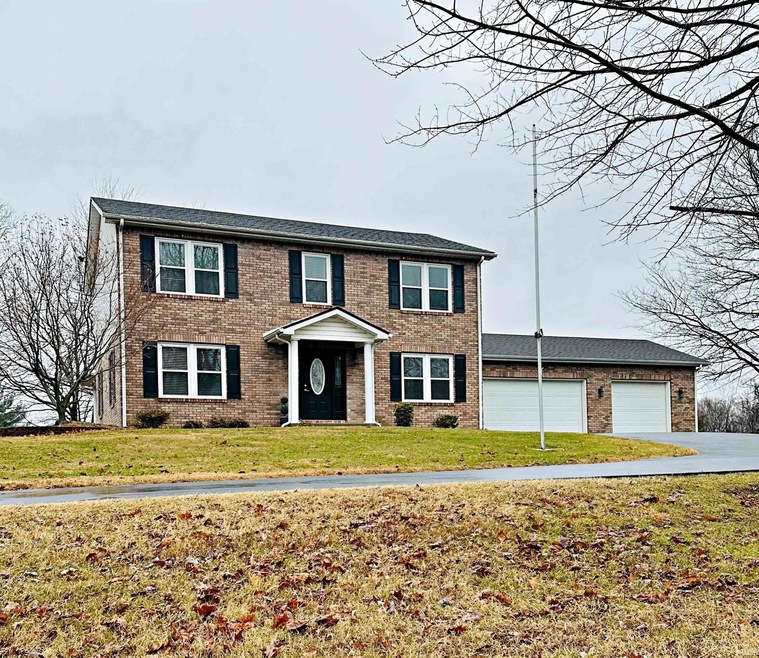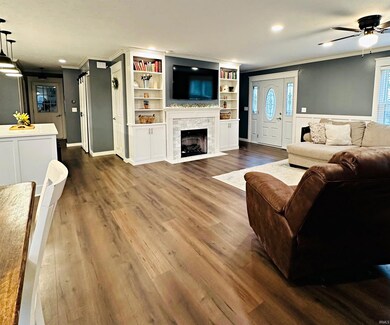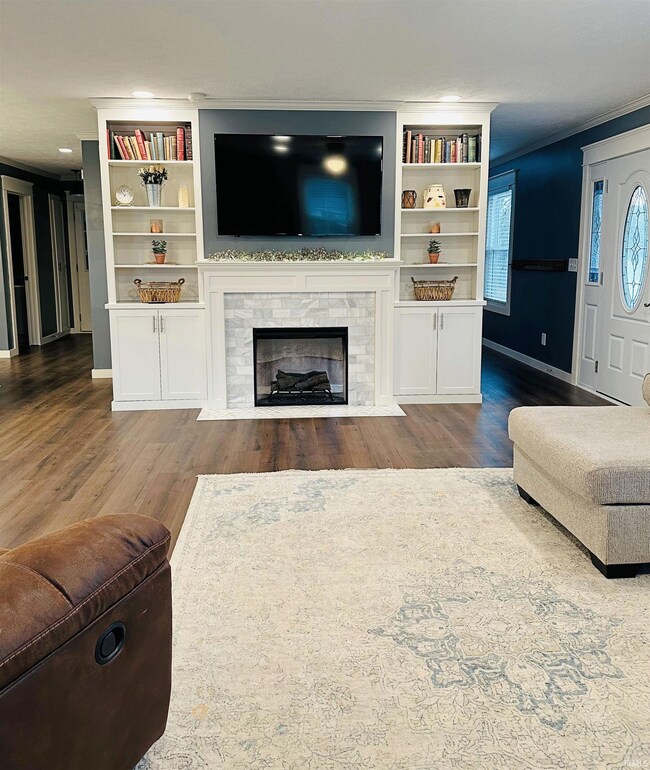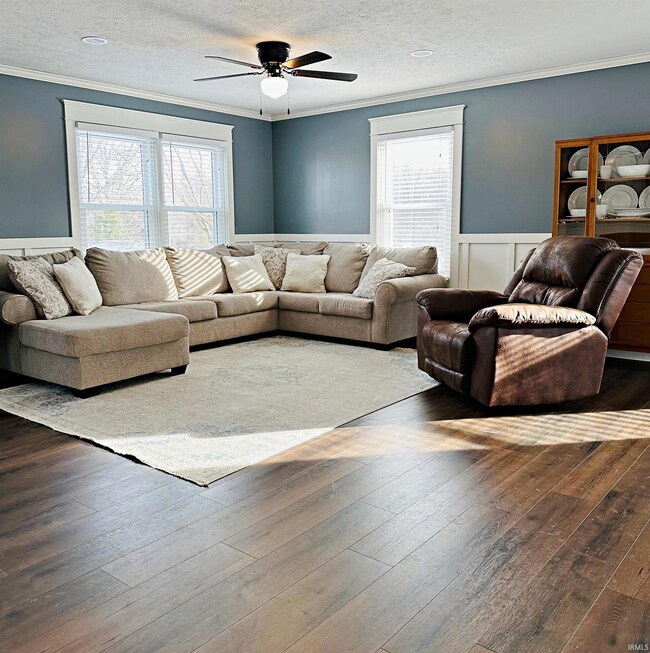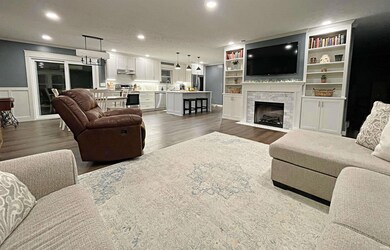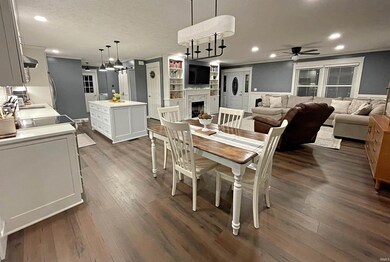
1517 E Campbell Heights Rd Winslow, IN 47598
Highlights
- Open Floorplan
- Pole House Architecture
- Shed
- Backs to Open Ground
- 3 Car Attached Garage
- Kitchen Island
About This Home
As of March 2024This two-story luxurious home is located on 2.06 acres +/-in the beautiful Campbell Heights Subdivision. The main floor has been renovated to create an open floor plan with updated dimmable lighting, flooring, crown molding, and federal style trim on the windows & wall detail trim. The kitchen has plenty of storage space, custom ceiling height soft close cabinets with quartz countertops, an island with electrical outlets, plus a sink system with drying rack, cutting board insert, and cup washer. There is a walk-in pantry, a half bath, broom closet, and laundry area conveniently located off the kitchen as well. The living area features a fireplace wall with electric insert, multiple color settings, plus built-in cabinets and shelves. There is also an added bonus room or office on the main floor. This home has 4 bedrooms and 2 baths upstairs which includes a large Primary Suite with a large soaking tub, dual vanity sinks, with a separate shower, and a walk-in closet. The full partially finished basement has lots of storage, large 3-car attached garage, detached pole barn, and a yard barn. This total electric home has a tankless water heater system, water softener, updated windows throughout, Nest thermostats, and a recently installed solar system for huge savings on the electrical usage! All the boxes are checked with this beautiful and spacious home! Click on the link below to see a virtual tour of this home.
Last Agent to Sell the Property
Century 21 Classic Realty Brokerage Phone: 812-483-1177 Listed on: 01/23/2024

Last Buyer's Agent
SWIAR NonMember
NonMember SWIAR
Home Details
Home Type
- Single Family
Est. Annual Taxes
- $2,816
Year Built
- Built in 2007
Lot Details
- 2.06 Acre Lot
- Backs to Open Ground
- Lot Has A Rolling Slope
Parking
- 3 Car Attached Garage
- Garage Door Opener
Home Design
- Pole House Architecture
- Brick Exterior Construction
- Vinyl Construction Material
Interior Spaces
- 2-Story Property
- Open Floorplan
- Ceiling Fan
- Self Contained Fireplace Unit Or Insert
- Electric Fireplace
- Living Room with Fireplace
- Partially Finished Basement
- Basement Fills Entire Space Under The House
- Kitchen Island
Bedrooms and Bathrooms
- 4 Bedrooms
Schools
- Winslow Elementary School
- Pike Central Middle School
- Pike Central High School
Utilities
- Forced Air Heating and Cooling System
- Septic System
Additional Features
- Solar Heating System
- Shed
Community Details
- Campbell Heights Subdivision
Listing and Financial Details
- Assessor Parcel Number 63-06-13-101-003.000-011
Ownership History
Purchase Details
Home Financials for this Owner
Home Financials are based on the most recent Mortgage that was taken out on this home.Purchase Details
Home Financials for this Owner
Home Financials are based on the most recent Mortgage that was taken out on this home.Purchase Details
Home Financials for this Owner
Home Financials are based on the most recent Mortgage that was taken out on this home.Similar Homes in Winslow, IN
Home Values in the Area
Average Home Value in this Area
Purchase History
| Date | Type | Sale Price | Title Company |
|---|---|---|---|
| Deed | $375,000 | Mahoney Law Office | |
| Deed | $289,000 | Mahoney Law Office | |
| Grant Deed | $190,000 | -- |
Property History
| Date | Event | Price | Change | Sq Ft Price |
|---|---|---|---|---|
| 03/13/2024 03/13/24 | Sold | $375,000 | 0.0% | $186 / Sq Ft |
| 02/10/2024 02/10/24 | Pending | -- | -- | -- |
| 01/23/2024 01/23/24 | For Sale | $375,000 | +29.8% | $186 / Sq Ft |
| 11/10/2021 11/10/21 | Sold | $289,000 | 0.0% | $143 / Sq Ft |
| 10/03/2021 10/03/21 | Pending | -- | -- | -- |
| 10/02/2021 10/02/21 | For Sale | $289,000 | +52.1% | $143 / Sq Ft |
| 09/26/2017 09/26/17 | Sold | $190,000 | -13.6% | $94 / Sq Ft |
| 08/25/2017 08/25/17 | Pending | -- | -- | -- |
| 07/26/2017 07/26/17 | For Sale | $219,900 | -- | $109 / Sq Ft |
Tax History Compared to Growth
Tax History
| Year | Tax Paid | Tax Assessment Tax Assessment Total Assessment is a certain percentage of the fair market value that is determined by local assessors to be the total taxable value of land and additions on the property. | Land | Improvement |
|---|---|---|---|---|
| 2024 | $313 | $14,000 | $7,400 | $6,600 |
| 2023 | $358 | $14,100 | $7,200 | $6,900 |
| 2022 | $345 | $13,300 | $6,800 | $6,500 |
| 2021 | $291 | $10,600 | $5,600 | $5,000 |
| 2020 | $269 | $10,200 | $5,500 | $4,700 |
| 2019 | $248 | $9,800 | $5,300 | $4,500 |
| 2018 | $219 | $10,200 | $5,200 | $5,000 |
| 2017 | $199 | $9,800 | $5,000 | $4,800 |
| 2016 | $198 | $10,100 | $4,900 | $5,200 |
| 2014 | $168 | $9,200 | $4,600 | $4,600 |
| 2013 | -- | $9,000 | $4,600 | $4,400 |
Agents Affiliated with this Home
-
Bev Lawyer

Seller's Agent in 2024
Bev Lawyer
Century 21 Classic Realty
(812) 483-1177
133 Total Sales
-
S
Buyer's Agent in 2024
SWIAR NonMember
NonMember SWIAR
-
Opal Sermersheim

Seller's Agent in 2021
Opal Sermersheim
SELL4FREE-WELSH REALTY CORPORATION
(812) 582-0776
147 Total Sales
Map
Source: Indiana Regional MLS
MLS Number: 202402492
APN: 63-06-13-101-002.000-011
- 1516 E Campbell Heights Rd
- 2090 E Co Rd 125 N
- 62 N County Road 175 E
- 160 N Deer Run Ln
- 160 N Deer Run Ln
- 4088 Bradfield Dr
- 303 E North St
- 305 N Mill St
- 0 S State Road 61 Unit 202515272
- 302 E Center St
- 1428 N County Road 550 E
- 801 E Sycamore St
- 1510 E Locust St
- 1008 E Walnut St
- 0 Co Rd 175 Rd E Unit 202401083
- 1705 E Main St
- 408 N 8th St
- 807 E Beardsley St
- 5522 Indiana 57
- 409 N 11th St
