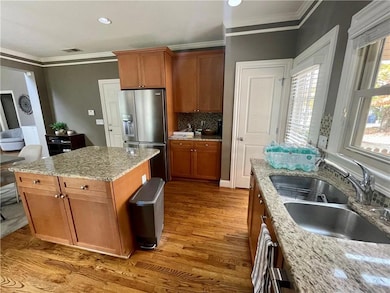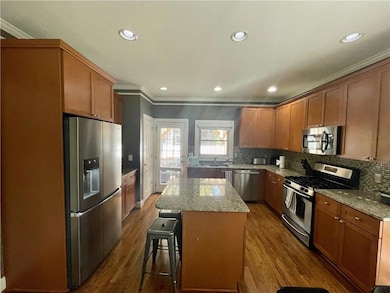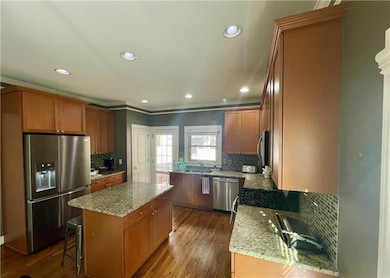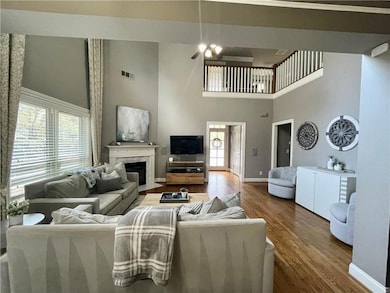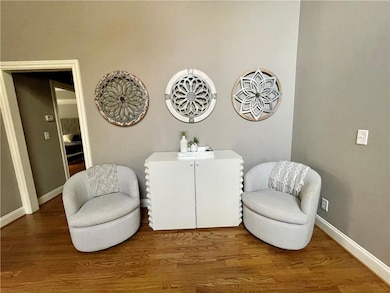1517 Gilstrap Ln NW Atlanta, GA 30318
Hills Park NeighborhoodHighlights
- Fitness Center
- Open-Concept Dining Room
- Clubhouse
- North Atlanta High School Rated A
- Craftsman Architecture
- Wood Flooring
About This Home
Welcome to your pristine new rental home in the highly sought-after Dupont Commons community! This is a rare opportunity to rent in one of Intown Atlanta’s most desirable neighborhoods, nestled within the top-rated North Atlanta school cluster. This thoughtfully designed 4-bedroom, 2.5-bath home features the sought-after primary suite on the main level and offers easy, open-concept living. Gorgeous hardwoods flow throughout the main floor and upstairs common areas, with brand-new carpet in the secondary bedrooms for a fresh, cozy feel.
Each bedroom features upgraded built-in closet systems, maximizing storage and adding everyday luxury to this well-maintained, truly move-in ready home. Upstairs, the spacious loft offers endless possibilities—perfect for a home office, media lounge, gym, or playroom.
Out back, enjoy your private landscaped retreat complete with a pergola, sitting area, and ideal sun exposure—morning sun for coffee and afternoon shade for grilling or entertaining with ease. Best of all, you're just steps away from the neighborhood pool, fitness center, and clubhouse. It’s the perfect blend of low-maintenance living and active community lifestyle in the heart of Atlanta!
Home Details
Home Type
- Single Family
Est. Annual Taxes
- $6,050
Year Built
- Built in 2004
Lot Details
- 4,356 Sq Ft Lot
- Lot Dimensions are 48x83x60x82
- Wood Fence
- Landscaped
- Rectangular Lot
- Level Lot
- Back Yard Fenced and Front Yard
Parking
- 2 Car Garage
Home Design
- Craftsman Architecture
- Composition Roof
- HardiePlank Type
Interior Spaces
- 2,393 Sq Ft Home
- 2-Story Property
- Crown Molding
- Tray Ceiling
- Ceiling height of 10 feet on the main level
- Recessed Lighting
- Fireplace With Gas Starter
- Double Pane Windows
- Window Treatments
- Entrance Foyer
- Living Room with Fireplace
- Open-Concept Dining Room
- Loft
- Neighborhood Views
- Fire and Smoke Detector
- Attic
Kitchen
- Open to Family Room
- Breakfast Bar
- Gas Oven
- Gas Range
- Microwave
- Kitchen Island
- Stone Countertops
- Disposal
Flooring
- Wood
- Carpet
- Ceramic Tile
Bedrooms and Bathrooms
- 4 Bedrooms | 1 Primary Bedroom on Main
- Dual Closets
- Walk-In Closet
- Dual Vanity Sinks in Primary Bathroom
- Whirlpool Bathtub
- Separate Shower in Primary Bathroom
Laundry
- Laundry Room
- Laundry on main level
- Electric Dryer Hookup
Outdoor Features
- Balcony
- Covered patio or porch
Location
- Property is near schools
- Property is near shops
Schools
- Bolton Academy Elementary School
- Willis A. Sutton Middle School
- North Atlanta High School
Utilities
- Multiple cooling system units
- Heating System Uses Natural Gas
- Gas Water Heater
- High Speed Internet
- Phone Available
- Cable TV Available
Listing and Financial Details
- Security Deposit $3,900
- 12 Month Lease Term
- $75 Application Fee
Community Details
Overview
- Property has a Home Owners Association
- Application Fee Required
- Dupont Commons Subdivision
Amenities
- Clubhouse
Recreation
- Community Playground
- Fitness Center
- Community Pool
- Community Spa
- Park
- Dog Park
- Trails
Pet Policy
- Pets Allowed
Map
Source: First Multiple Listing Service (FMLS)
MLS Number: 7622167
APN: 17-0229-LL-161-0
- 1647 Dupont Commons Dr NW
- 1560 Gilstrap Ln NW
- 1622 Gates Place NW
- 1370 Dupont Park NW
- 1660 Gilstrap Ln NW
- 1648 Gilstrap Ln NW
- 1814 Dupont Ave NW
- 1831 Brooks Dr NW
- 1914 Coal Place
- 1923 Coal Place
- 1785 Ellen St NW
- 1993 Haley Walk NW
- 1814 Alma St NW
- 2105 Adams Overlook NW
- 1810 Annie St NW
- 1815 La Dawn Ln NW
- 1366 Dupont Park NW
- 1846 Marietta Rd NW Unit B
- 1846 Marietta Rd NW Unit B TOP LEVEL OF A DUPLEX
- 1846 Marietta Rd NW Unit B
- 1919 Kings Cross NW
- 1950 Westside Blvd NW
- 1877 Sumter St NW
- 2232 Dunseath Ave NW Unit 111
- 2200 Marietta Blvd NW
- 2076 Holtz Ln
- 1955 La Dawn Ln NW
- 2045 La Dawn Ln NW
- 2145 Burnside Dr NW
- 2174 Whittier Place NW
- 1807 Brandsford St NW
- 2167 Bolton Dr NW Unit 1258
- 2167 Bolton Dr NW Unit 1402
- 2788 Defoors Ferry Rd NW
- 2167 Bolton Dr NW
- 2265 Marietta Blvd NW

