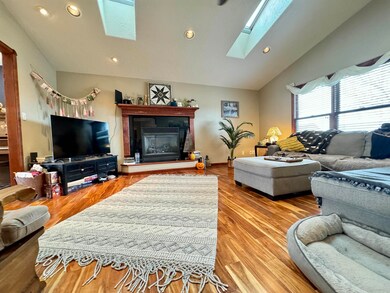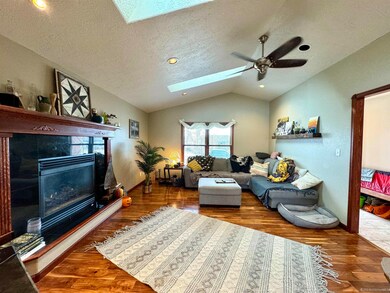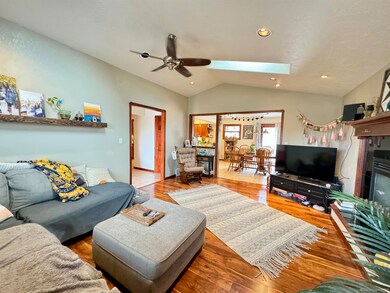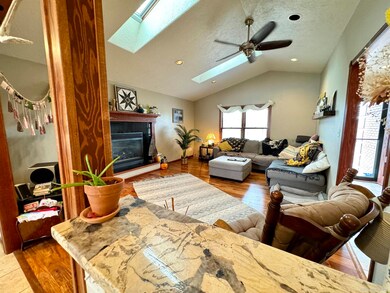
1517 Hackney Dr Laramie, WY 82070
Highlights
- Vaulted Ceiling
- Wood Flooring
- Granite Countertops
- Ranch Style House
- <<bathWSpaHydroMassageTubToken>>
- Home Office
About This Home
As of December 2024Here it is, as close to the perfect property as you can get. Move into this well-maintained, fine-detail home! Beautiful vaulted ceilings with rain-sensing skylights and a cozy gas fireplace in the living room that flows around the corner, through the dining room, into the kitchen, laundry, and primary suite, all on the main level for easy living. Downstairs offers bonus space for all your additional needs and guests. Call the listing agent, Carson 307-241-0448, for your opportunity today to make this home yours!
Home Details
Home Type
- Single Family
Est. Annual Taxes
- $3,690
Year Built
- Built in 2003
Lot Details
- 7,405 Sq Ft Lot
- Fenced
- Sprinkler System
- Landscaped with Trees
Home Design
- Ranch Style House
- Brick Exterior Construction
- Shingle Roof
- Stucco
Interior Spaces
- Vaulted Ceiling
- Ceiling Fan
- Skylights
- Self Contained Fireplace Unit Or Insert
- Gas Fireplace
- Family Room
- Dining Area
- Home Office
- Storage
- Wood Flooring
- Fire and Smoke Detector
- Finished Basement
Kitchen
- Eat-In Kitchen
- Built-In Gas Range
- Dishwasher
- Granite Countertops
Bedrooms and Bathrooms
- 5 Bedrooms
- 3 Bathrooms
- Dual Sinks
- <<bathWSpaHydroMassageTubToken>>
- <<tubWithShowerToken>>
- Walk-in Shower
Laundry
- Laundry Room
- Dryer
- Washer
Parking
- 2 Car Attached Garage
- Garage Door Opener
Accessible Home Design
- Accessible Bathroom
Outdoor Features
- Patio
- Porch
Utilities
- Forced Air Heating and Cooling System
- Heating System Uses Gas
- Gas Water Heater
Ownership History
Purchase Details
Home Financials for this Owner
Home Financials are based on the most recent Mortgage that was taken out on this home.Purchase Details
Home Financials for this Owner
Home Financials are based on the most recent Mortgage that was taken out on this home.Similar Homes in Laramie, WY
Home Values in the Area
Average Home Value in this Area
Purchase History
| Date | Type | Sale Price | Title Company |
|---|---|---|---|
| Warranty Deed | -- | None Listed On Document | |
| Warranty Deed | -- | None Listed On Document | |
| Warranty Deed | -- | None Listed On Document |
Mortgage History
| Date | Status | Loan Amount | Loan Type |
|---|---|---|---|
| Open | $476,250 | New Conventional | |
| Closed | $476,250 | New Conventional | |
| Previous Owner | $472,000 | VA | |
| Previous Owner | $472,000 | VA | |
| Previous Owner | $210,000 | No Value Available | |
| Previous Owner | $90,000 | Stand Alone Second | |
| Previous Owner | $287,000 | New Conventional |
Property History
| Date | Event | Price | Change | Sq Ft Price |
|---|---|---|---|---|
| 12/30/2024 12/30/24 | Sold | -- | -- | -- |
| 11/25/2024 11/25/24 | Pending | -- | -- | -- |
| 11/12/2024 11/12/24 | For Sale | $635,000 | -- | $166 / Sq Ft |
Tax History Compared to Growth
Tax History
| Year | Tax Paid | Tax Assessment Tax Assessment Total Assessment is a certain percentage of the fair market value that is determined by local assessors to be the total taxable value of land and additions on the property. | Land | Improvement |
|---|---|---|---|---|
| 2024 | $3,691 | $53,555 | $5,700 | $47,855 |
| 2023 | $3,775 | $51,714 | $5,700 | $46,014 |
| 2022 | $3,303 | $45,253 | $6,277 | $38,976 |
| 2021 | $3,300 | $45,211 | $4,988 | $40,223 |
| 2020 | $2,857 | $42,137 | $4,631 | $37,506 |
| 2019 | $2,621 | $38,899 | $4,631 | $34,268 |
| 2018 | $2,659 | $39,427 | $4,631 | $34,796 |
Agents Affiliated with this Home
-
Carson Shoop
C
Seller's Agent in 2024
Carson Shoop
Elevate Real Estate
(307) 241-0448
13 Total Sales
-
Scott Crist
S
Buyer's Agent in 2024
Scott Crist
Hammontree Real Estate
(307) 751-1191
56 Total Sales
Map
Source: Laramie Board of REALTORS® MLS
MLS Number: 240631
APN: 05-1573-01-2-01-008.00
- TBD Sherman Hill Rd
- 4521 Bobolink Ln Unit 305 A
- 4328 Beech St Unit SR1
- 4328 Beech St Unit SR15
- 4328 Beech St Unit SR16
- 4328 Beech St
- 4328 Beech St Unit 7
- 4223 Moraine St
- 1702 Walsh Ct Unit B
- 4500 E Meadowlark Ln Unit A
- 4031 Cliff St
- 4035 Cliff St
- 1916 Peak Cir
- 4045 Cliff St
- 4041 Cliff St
- 4044 Cliff St
- 5510 Happy Jack Trail
- 429 Bill Nye Ave
- 3911 Buckskin Trail
- 2844 Sage Dr






