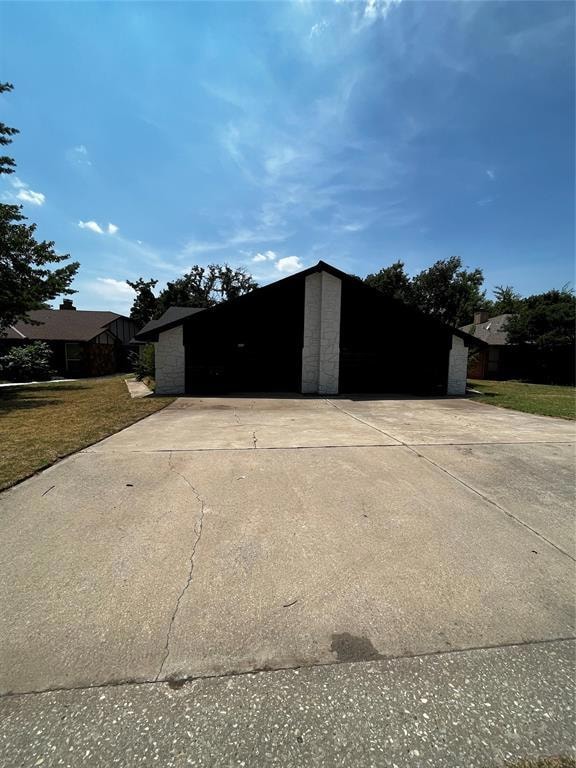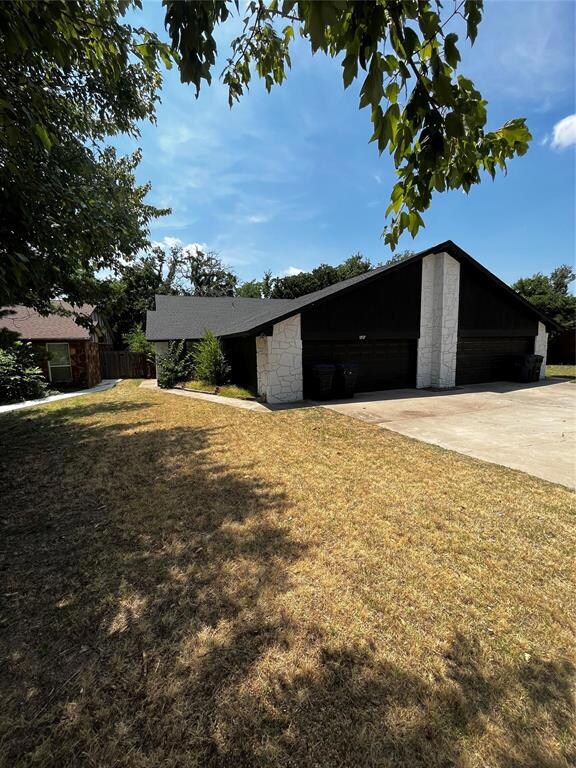
1517 Julie Place Oklahoma City, OK 73127
WesTen NeighborhoodHighlights
- 1 Fireplace
- 1-Story Property
- Central Heating and Cooling System
- 4 Car Attached Garage
About This Home
As of February 2025CALLING ALL INVESTORS AND HOUSE HACKERS!! If you are looking for your next investment property then LOOK NO FURTHER!! This includes BOTH 1517 & 1519. 3 bedrooms, 2 bathrooms on each side with sunrooms, nearly 1700 sqft each. Most of the work is already done for you! The seller added a brand new roof, fresh paint applied to the exterior for a whole new look and paint throughout the entire interior. Flooring has been pulled up and now ready for carpet or tile to be laid, kitchen is prepped for countertop installation as well!! Purchase to rent both sides OR live on one side and rent the other! Whatever you do, DON'T MISS YOUR CHANCE TO OWN THIS DUPLEX! Great price, incredible investment opportunity, conveniently located! Schedule to see today!
Home Details
Home Type
- Single Family
Est. Annual Taxes
- $3,158
Year Built
- Built in 1981
Parking
- 4 Car Attached Garage
Home Design
- Slab Foundation
- Frame Construction
- Composition Roof
- Stone
Interior Spaces
- 3,232 Sq Ft Home
- 1-Story Property
- 1 Fireplace
Bedrooms and Bathrooms
- 6 Bedrooms
- 4 Full Bathrooms
Schools
- Hilldale Elementary School
- Mayfield Middle School
- Putnam City West High School
Additional Features
- 9,361 Sq Ft Lot
- Central Heating and Cooling System
Listing and Financial Details
- Legal Lot and Block 006 / 001
Ownership History
Purchase Details
Home Financials for this Owner
Home Financials are based on the most recent Mortgage that was taken out on this home.Purchase Details
Home Financials for this Owner
Home Financials are based on the most recent Mortgage that was taken out on this home.Purchase Details
Home Financials for this Owner
Home Financials are based on the most recent Mortgage that was taken out on this home.Purchase Details
Home Financials for this Owner
Home Financials are based on the most recent Mortgage that was taken out on this home.Purchase Details
Home Financials for this Owner
Home Financials are based on the most recent Mortgage that was taken out on this home.Purchase Details
Similar Homes in the area
Home Values in the Area
Average Home Value in this Area
Purchase History
| Date | Type | Sale Price | Title Company |
|---|---|---|---|
| Warranty Deed | $325,000 | Legacy Title Of Oklahoma | |
| Warranty Deed | $220,000 | Chicago Title | |
| Warranty Deed | $165,000 | -- | |
| Warranty Deed | $157,000 | -- | |
| Individual Deed | $137,000 | American Eagle Title Ins Co | |
| Interfamily Deed Transfer | -- | -- |
Mortgage History
| Date | Status | Loan Amount | Loan Type |
|---|---|---|---|
| Open | $325,000 | VA | |
| Previous Owner | $273,600 | New Conventional | |
| Previous Owner | $211,000 | Construction | |
| Previous Owner | $135,179 | FHA |
Property History
| Date | Event | Price | Change | Sq Ft Price |
|---|---|---|---|---|
| 02/06/2025 02/06/25 | Sold | $325,000 | -2.7% | $101 / Sq Ft |
| 01/06/2025 01/06/25 | Pending | -- | -- | -- |
| 12/27/2024 12/27/24 | Price Changed | $334,000 | -1.8% | $103 / Sq Ft |
| 12/18/2024 12/18/24 | For Sale | $340,000 | 0.0% | $105 / Sq Ft |
| 11/29/2024 11/29/24 | Pending | -- | -- | -- |
| 10/04/2024 10/04/24 | For Sale | $340,000 | +54.5% | $105 / Sq Ft |
| 08/30/2024 08/30/24 | Sold | $220,000 | -6.3% | $68 / Sq Ft |
| 07/17/2024 07/17/24 | Pending | -- | -- | -- |
| 07/01/2024 07/01/24 | For Sale | $234,900 | -- | $73 / Sq Ft |
Tax History Compared to Growth
Tax History
| Year | Tax Paid | Tax Assessment Tax Assessment Total Assessment is a certain percentage of the fair market value that is determined by local assessors to be the total taxable value of land and additions on the property. | Land | Improvement |
|---|---|---|---|---|
| 2024 | $3,158 | $27,200 | $2,515 | $24,685 |
| 2023 | $3,158 | $25,905 | $2,965 | $22,940 |
| 2022 | $2,410 | $19,530 | $2,314 | $17,216 |
| 2021 | $2,273 | $18,600 | $2,578 | $16,022 |
| 2020 | $2,156 | $17,715 | $2,660 | $15,055 |
| 2019 | $2,022 | $16,872 | $2,707 | $14,165 |
| 2018 | $1,929 | $16,069 | $0 | $0 |
| 2017 | $1,840 | $15,303 | $2,705 | $12,598 |
| 2016 | $1,749 | $14,574 | $2,893 | $11,681 |
| 2015 | $1,853 | $15,261 | $2,893 | $12,368 |
| 2014 | $1,719 | $14,711 | $2,893 | $11,818 |
Agents Affiliated with this Home
-
Taylor Hamilton
T
Seller's Agent in 2025
Taylor Hamilton
Coldwell Banker Select
(405) 985-5792
2 in this area
11 Total Sales
-
Connor Cocklin
C
Buyer's Agent in 2025
Connor Cocklin
Homestead + Co
(405) 323-4223
1 in this area
18 Total Sales
-
Daevion Nelson

Seller's Agent in 2024
Daevion Nelson
Black Label Realty
(405) 642-4890
2 in this area
53 Total Sales
Map
Source: MLSOK
MLS Number: 1123308
APN: 175731050
- 1515 Julie Place Unit 1513/1515
- 5608 Julie Ct Unit 5608&5610
- 1809 N Purdue Place
- 1135 N Purdue Ave
- 1900 N Macarthur Blvd Unit Lot A
- 5108 NW 19th Terrace
- 1800 N Ann Arbor Ave
- 5730 NW 10th St
- 1916 N Ann Arbor Place
- 1847 N Allen Ln
- 6410 NW 9th St
- 6410 NW 9 St
- 2317 N Redmond Ave
- 6601 NW 10th St
- 808 Oakdale Dr
- 2604 N Ann Arbor Ave Unit 224
- 2616 N Ann Arbor Ave Unit 116
- 2628 N Ann Arbor Ave Unit 102
- 2620 N Ann Arbor Ave Unit 208
- 5016 NW 26th St

