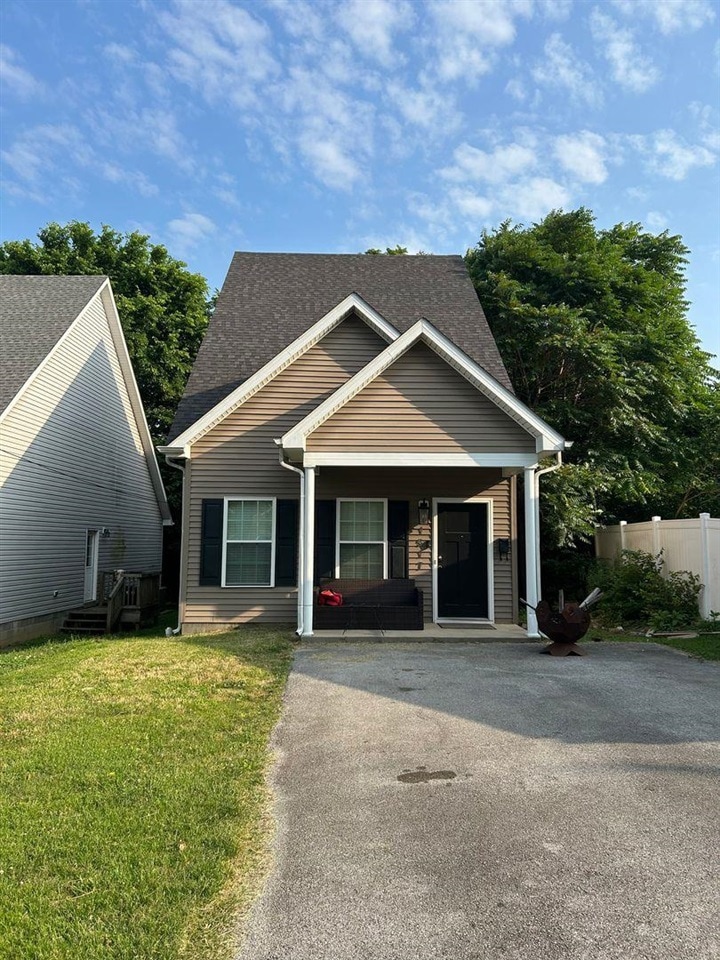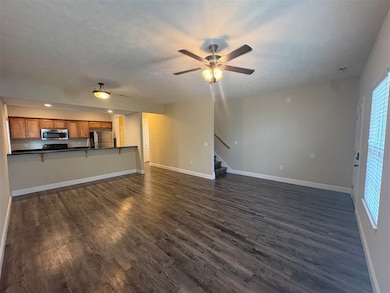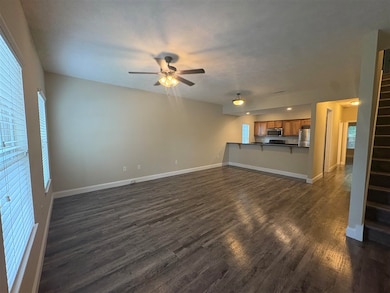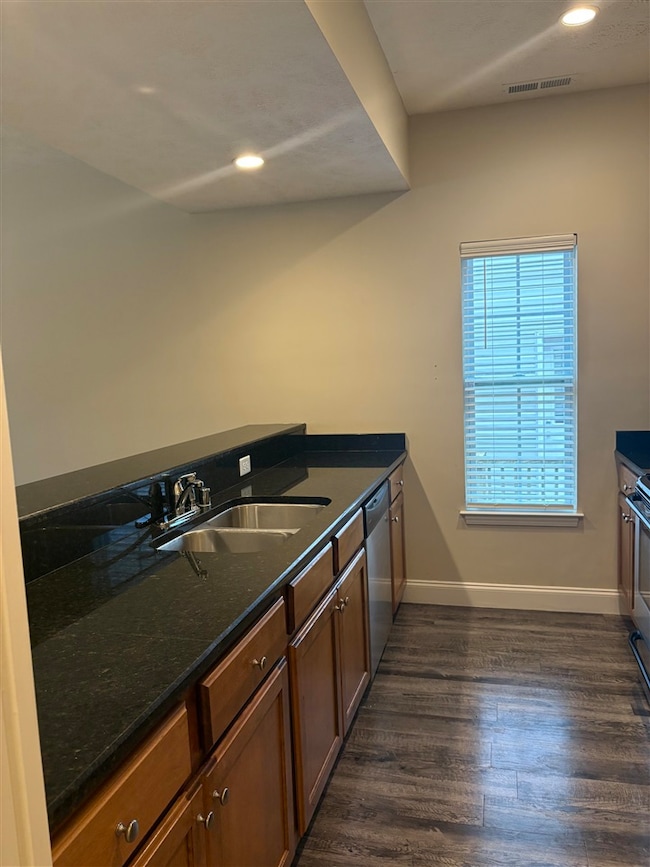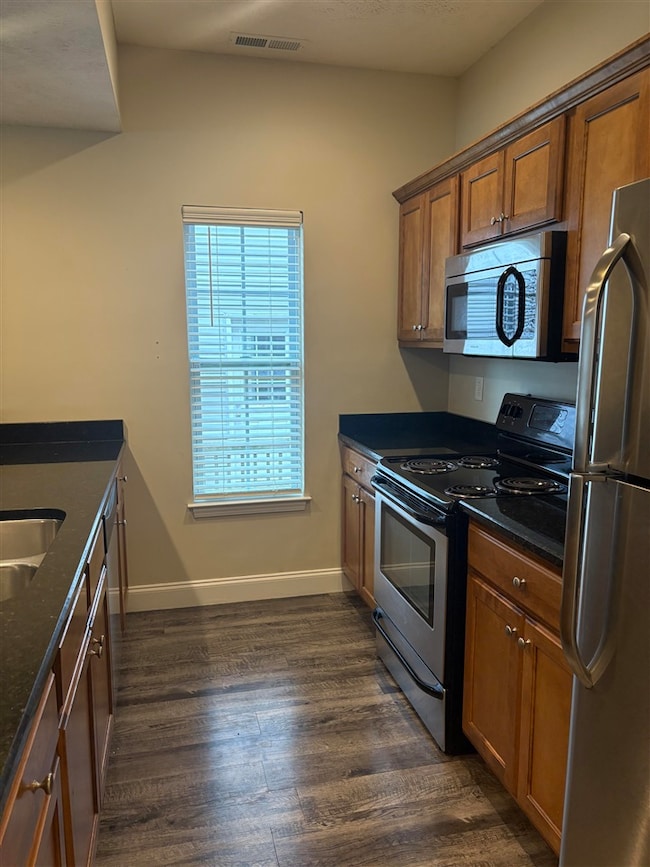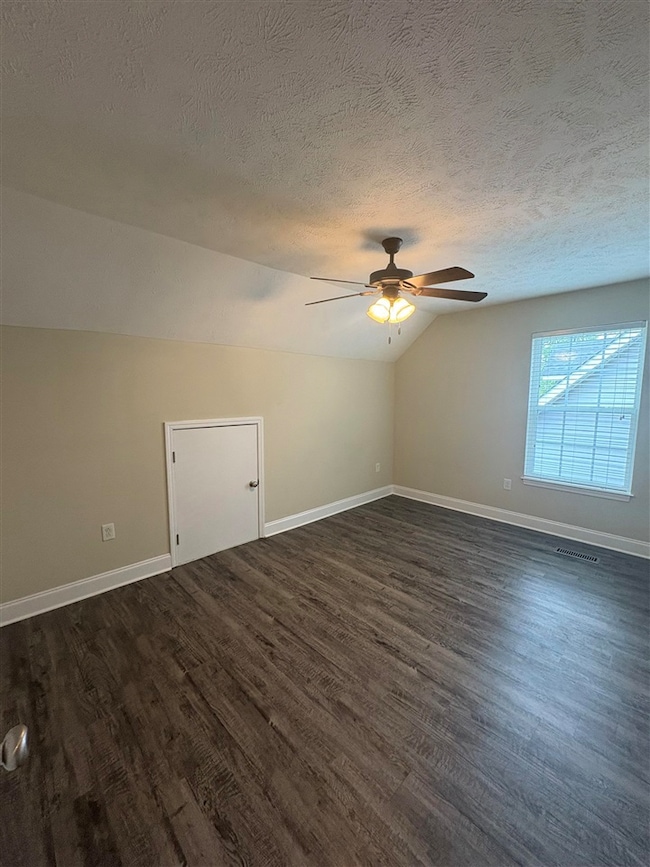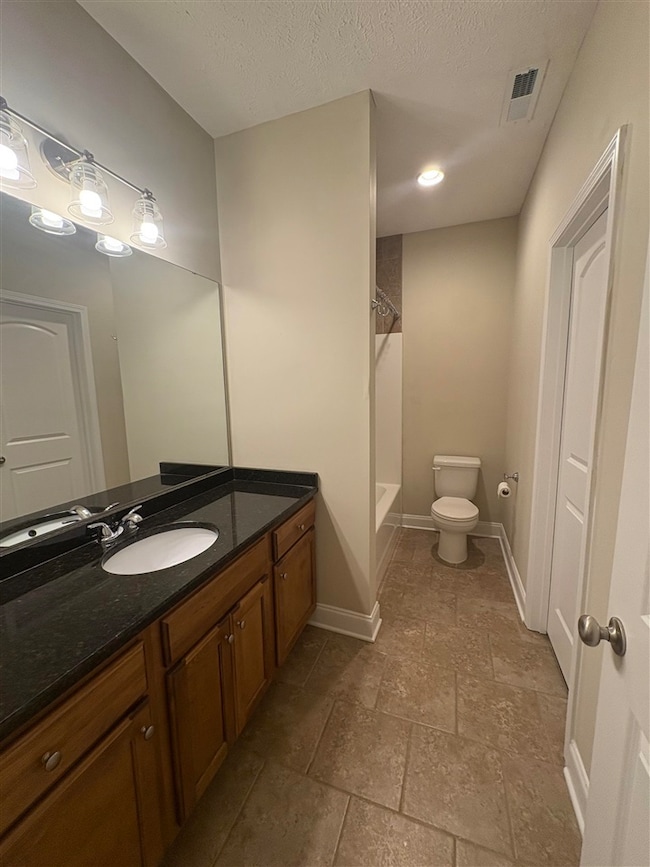1517 Kenton St Bowling Green, KY 42101
Downtown Bowling Green Neighborhood
4
Beds
2
Baths
1,436
Sq Ft
4,792
Sq Ft Lot
Highlights
- Utility Closet
- Bathroom on Main Level
- 2-minute walk to Weldon Peete Park
- Bowling Green Junior High School Rated A-
- Central Heating and Cooling System
About This Home
This home is located at 1517 Kenton St, Bowling Green, KY 42101 and is currently priced at $1,900. This property was built in 2014. 1517 Kenton St is a home located in Warren County with nearby schools including T.C. Cherry Elementary School, Bowling Green Junior High School, and Holy Trinity Lutheran School.
Home Details
Home Type
- Single Family
Est. Annual Taxes
- $821
Year Built
- Built in 2014
Lot Details
- 4,792 Sq Ft Lot
Interior Spaces
- 1,436 Sq Ft Home
- 1.5-Story Property
- Utility Closet
Kitchen
- Oven or Range
- Dishwasher
Bedrooms and Bathrooms
- 4 Bedrooms
- Bathroom on Main Level
- 2 Full Bathrooms
Schools
- T C Cherry Elementary School
- Bowling Green Junior High
- Bowling Green High School
Utilities
- Central Heating and Cooling System
- Electric Water Heater
Community Details
- No Pets Allowed
Listing and Financial Details
- Security Deposit $1,900
- 12 Month Lease Term
Map
Source: Real Estate Information Services (REALTOR® Association of Southern Kentucky)
MLS Number: RA20255542
APN: 040B-06-083
Nearby Homes
- 1525 Kenton St
- Lot E 15th Ave
- 1377 High St
- 1448 Magnolia St
- 1357 Park St
- 1427 Nutwood St Unit House A and B
- 1035 E 13th Ave
- 640 E 14th Ave
- 626 E 14th Ave
- 820 Smith Way
- 624 E 14th Ave
- 1321 Nutwood St
- 1705 Hogle Dr
- 916 Avery Ct
- 1359 and 1363 Foster Alley
- 1337 Chestnut St
- 1231 Park St
- 0 Scottsville Rd
- 809 Broadway Ave
- 1220 Park St
- 1357 Park St
- 1301 Nutwood St
- 1722 Chestnut St
- 1302 Smallhouse Rd
- 1122 Nutwood St
- 1317 Scottsville Rd
- 1313 Center St
- 103 Old Morgantown Rd
- 809 Nutwood St
- 1799 Russellville Rd
- 168 Butler Way
- 864 Fairview Ave
- 890 Fairview Ave
- 604 A & D Eastwood St
- 1704 Media Dr
- 109 Riverwood Ave
- 1131 Fairview Ave Unit Suite 305
- 1132 Fairview Ave
- 1456 Longview Dr
- 850 Wilkinson Trace
