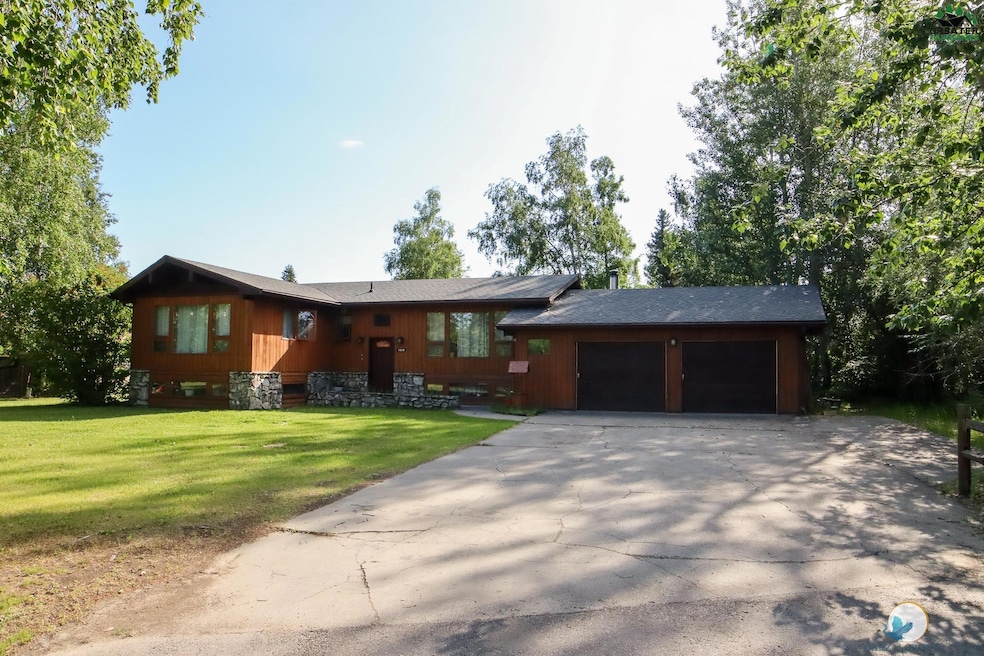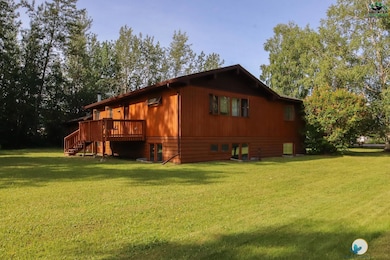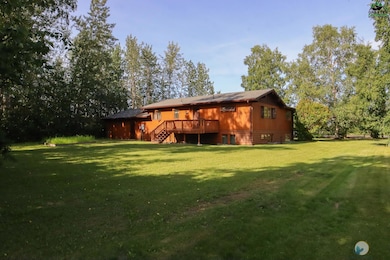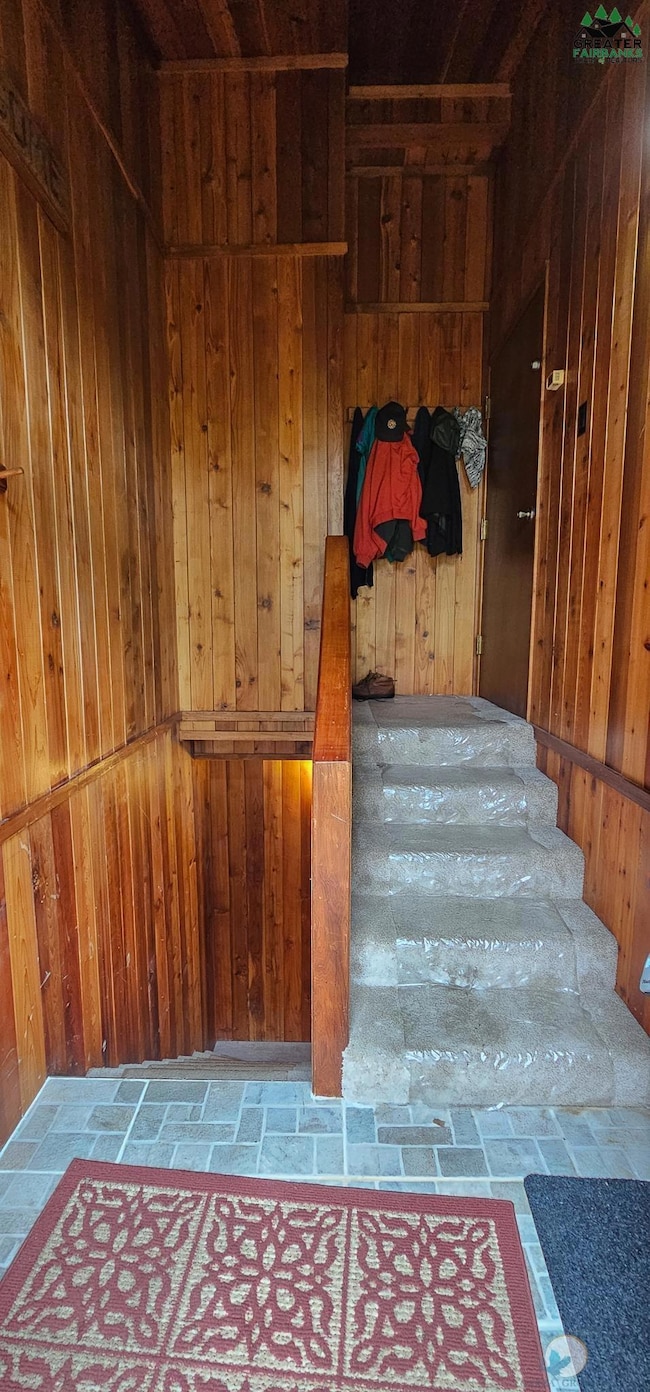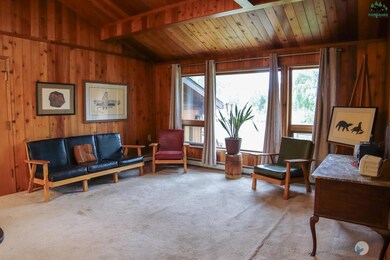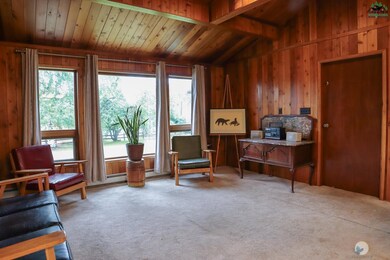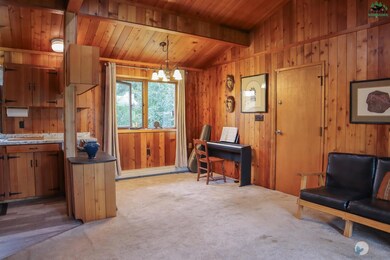
1517 Lathrop St Fairbanks, AK 99701
Estimated payment $2,690/month
Highlights
- Very Popular Property
- Vaulted Ceiling
- Triple Pane Windows
- Deck
- 2 Car Attached Garage
- Intercom
About This Home
Charming & Versatile Fairbanks Home – Live, Rent, or Both! Welcome to 1517 Lathrop Street—This Lindal Cedar Home is a rare gem in the heart of Fairbanks offering incredible flexibility, income potential, and a location that can’t be beat! This spacious 6-bedroom, 2-bath home is currently set up as a duplex with a 3-bed/1-bath unit upstairs and a 3-bed/1-bath unit downstairs—but it can easily be used as a single-family home if that’s what you’re looking for! Whether you're a savvy investor, a growing family, or someone seeking multi-generational living, this property checks all the boxes. Solid 2x6 construction on a poured concrete slab, 2,240 sq ft of living space, and a generous 729 sq ft heated two-car garage give you room to live and grow. All of this sits on a roomy 0.38-acre lot with city water and sewer. Rental bonus: The lower unit is currently rented for $1,800/month through the end of September—giving you immediate income or the option to move in soon. The upper unit is ready for a new occupant—whether that’s you or your next tenant! What you'll love: 6 total bedrooms & 2 full baths Flexible layout: use as a duplex or single-family home 2,240 sq ft of living space + 729 sq ft heated garage 0.38-acre lot with lap siding, T1-11, and a shingled roof Attached garage = winter convenience Central location near Fairbanks Memorial Hospital, Chief Andrew Isaac Health Center, schools, shopping & downtown On the bus line and easy access to everything! Whether you're house-hacking, expanding, or simplifying, 1517 Lathrop Street offers the perfect mix of comfort, opportunity, and location.
Home Details
Home Type
- Single Family
Est. Annual Taxes
- $4,920
Year Built
- Built in 1974
Lot Details
- 0.4 Acre Lot
- Property is zoned Two-Family Residential District
Home Design
- Poured Concrete
- Shingle Roof
- Cedar Siding
- Cedar
Interior Spaces
- 2,240 Sq Ft Home
- 2-Story Property
- Vaulted Ceiling
- Triple Pane Windows
- Drapes & Rods
- Laminate Flooring
- Oven or Range
- Finished Basement
Bedrooms and Bathrooms
- 6 Bedrooms
- 2 Full Bathrooms
Laundry
- Laundry on lower level
- Dryer
- Washer
Home Security
- Intercom
- Fire and Smoke Detector
Parking
- 2 Car Attached Garage
- Heated Garage
- Garage Door Opener
- Driveway
Outdoor Features
- Deck
Schools
- Denali Elementary School
- Ryan Middle School
- Lathrop High School
Utilities
- Hot Water Baseboard Heater
- Heating System Uses Oil
- Internet Available
- Cable TV Available
Listing and Financial Details
- Tax Lot 10a
- Assessor Parcel Number 0062511
Map
Home Values in the Area
Average Home Value in this Area
Tax History
| Year | Tax Paid | Tax Assessment Tax Assessment Total Assessment is a certain percentage of the fair market value that is determined by local assessors to be the total taxable value of land and additions on the property. | Land | Improvement |
|---|---|---|---|---|
| 2024 | $4,737 | $286,879 | $55,329 | $231,550 |
| 2023 | $1,744 | $304,951 | $55,329 | $249,622 |
| 2022 | $1,515 | $274,392 | $55,329 | $219,063 |
| 2021 | $3,896 | $247,985 | $55,329 | $192,656 |
| 2020 | $767 | $230,490 | $55,329 | $175,161 |
| 2019 | $3,896 | $232,932 | $55,329 | $177,603 |
| 2018 | $1,557 | $235,909 | $55,329 | $180,580 |
| 2017 | $1,638 | $224,175 | $55,329 | $168,846 |
| 2016 | $3,372 | $217,522 | $55,329 | $162,193 |
| 2015 | $3,488 | $214,713 | $55,329 | $159,384 |
| 2014 | $3,488 | $210,286 | $55,329 | $154,957 |
Property History
| Date | Event | Price | Change | Sq Ft Price |
|---|---|---|---|---|
| 07/22/2025 07/22/25 | For Sale | $412,000 | -- | $184 / Sq Ft |
Similar Homes in Fairbanks, AK
Source: Greater Fairbanks Board of REALTORS®
MLS Number: 158224
APN: 62511
- 909 16th Ave Unit 2
- 1622 Turner St Unit D
- 1552 Turner St Unit B
- 622 11th Ave Unit 1
- 2815 Wilson St Unit 3
- 2804 Gillam Way Unit A
- 3000-3040 Davis Rd
- 3026 Riverview Dr
- 1721 University Ave S
- 102 B St Unit 10
- 102 B St Unit 2
- 121 Dunbar Ave
- 417 Wedgewood Dr
- 300 Wedgewood Dr
- 220 Baranof Ave Unit 220 Baranof Ave. Apt. 1
- 4580 Old Airport Rd
- 3535 Shanly St
- 649 Jennie Ln
- 4770 Glasgow Dr Unit 1
- 4770 Glasgow Dr Unit 2
