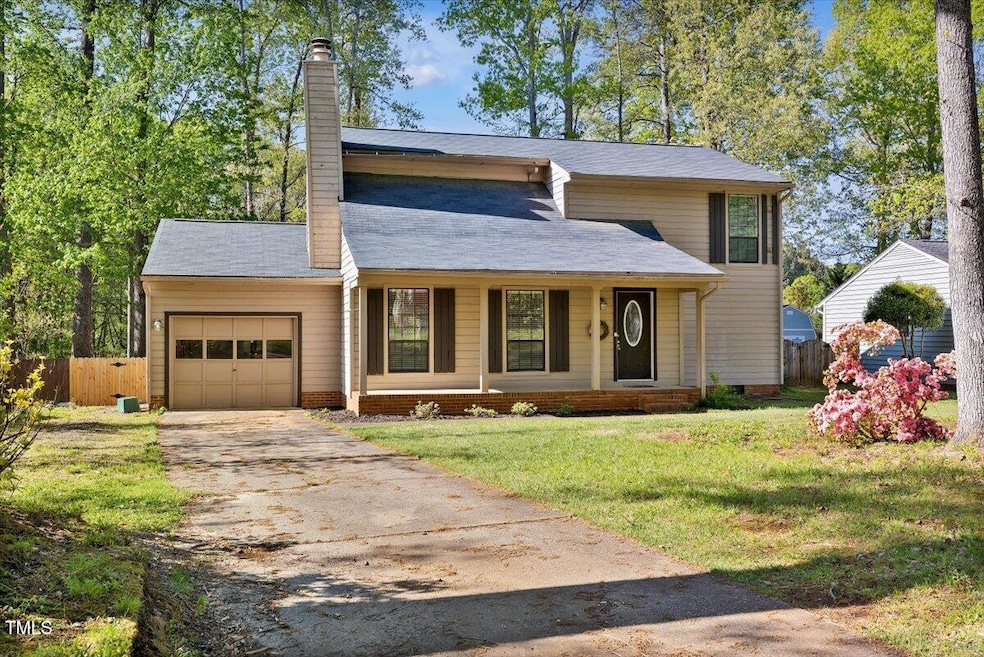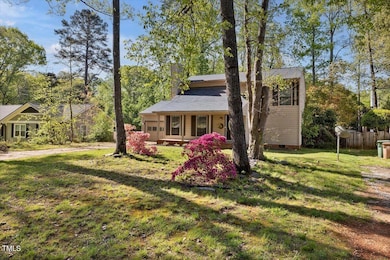1517 Laughridge Dr Cary, NC 27511
South Cary NeighborhoodEstimated payment $2,735/month
Highlights
- Open Floorplan
- Deck
- Traditional Architecture
- Briarcliff Elementary School Rated A
- Partially Wooded Lot
- Cathedral Ceiling
About This Home
Welcome Home! This home is located in the heart of Cary and comes with so much to offer! The primary suite is conveniently located on the main floor, while three generously sized bedrooms upstairs offer comfort and flexibility. Enjoy recent updates including fresh interior paint (2025), new carpet & LVP flooring (2025), and a large stained deck (2025)—perfect for outdoor entertaining. Major systems have been thoughtfully updated: HVAC (2023), Water Heater (2021), Roof (2021), and Crawlspace with Dehumidifier (2024). Garage can also work as a great workshop or be updated to add more sqft! Nestled in a vibrant community, this home is just steps away from scenic walking trails and a neighborhood playground. Don't miss your chance to own a move-in-ready gem in one of Cary's most sought-after neighborhoods!
Home Details
Home Type
- Single Family
Est. Annual Taxes
- $4,044
Year Built
- Built in 1983
Lot Details
- 0.36 Acre Lot
- Paved or Partially Paved Lot
- Partially Wooded Lot
- Few Trees
- Back Yard Fenced and Front Yard
Parking
- 1 Car Attached Garage
- Front Facing Garage
- Garage Door Opener
- Private Driveway
- Additional Parking
- 4 Open Parking Spaces
Home Design
- Traditional Architecture
- Shingle Roof
- Wood Siding
- Masonite
Interior Spaces
- 1,975 Sq Ft Home
- 2-Story Property
- Open Floorplan
- Cathedral Ceiling
- Ceiling Fan
- Recessed Lighting
- Insulated Windows
- Window Screens
- Family Room with Fireplace
- Living Room
- Dining Room
- Neighborhood Views
- Unfinished Attic
Kitchen
- Eat-In Kitchen
- Electric Oven
- Electric Cooktop
- Microwave
- Dishwasher
- Disposal
Flooring
- Wood
- Carpet
- Tile
Bedrooms and Bathrooms
- 4 Bedrooms
- Primary Bedroom on Main
- Primary bathroom on main floor
- Separate Shower in Primary Bathroom
- Walk-in Shower
Laundry
- Laundry Room
- Laundry on main level
- Sink Near Laundry
- Washer and Electric Dryer Hookup
Outdoor Features
- Deck
- Covered Patio or Porch
- Rain Gutters
Schools
- Briarcliff Elementary School
- East Cary Middle School
- Cary High School
Horse Facilities and Amenities
- Grass Field
Utilities
- Forced Air Zoned Cooling and Heating System
- Electric Water Heater
- High Speed Internet
- Cable TV Available
Listing and Financial Details
- Assessor Parcel Number 0752791688
Community Details
Overview
- No Home Owners Association
- Scottish Hills Subdivision
Recreation
- Recreation Facilities
- Community Playground
- Jogging Path
- Trails
Map
Home Values in the Area
Average Home Value in this Area
Tax History
| Year | Tax Paid | Tax Assessment Tax Assessment Total Assessment is a certain percentage of the fair market value that is determined by local assessors to be the total taxable value of land and additions on the property. | Land | Improvement |
|---|---|---|---|---|
| 2025 | $4,133 | $479,907 | $210,000 | $269,907 |
| 2024 | $4,044 | $479,907 | $210,000 | $269,907 |
| 2023 | $3,145 | $311,837 | $135,000 | $176,837 |
| 2022 | $3,028 | $311,837 | $135,000 | $176,837 |
| 2021 | $2,967 | $311,837 | $135,000 | $176,837 |
| 2020 | $2,982 | $311,837 | $135,000 | $176,837 |
| 2019 | $2,640 | $244,718 | $108,000 | $136,718 |
| 2018 | $2,478 | $244,718 | $108,000 | $136,718 |
| 2017 | $2,382 | $244,718 | $108,000 | $136,718 |
| 2016 | $2,346 | $244,718 | $108,000 | $136,718 |
| 2015 | $2,104 | $211,695 | $76,000 | $135,695 |
| 2014 | $1,985 | $211,695 | $76,000 | $135,695 |
Property History
| Date | Event | Price | Change | Sq Ft Price |
|---|---|---|---|---|
| 08/07/2025 08/07/25 | Price Changed | $450,000 | -5.3% | $228 / Sq Ft |
| 07/08/2025 07/08/25 | Price Changed | $475,000 | -2.1% | $241 / Sq Ft |
| 05/21/2025 05/21/25 | Price Changed | $485,000 | -3.0% | $246 / Sq Ft |
| 04/26/2025 04/26/25 | Price Changed | $499,999 | -4.8% | $253 / Sq Ft |
| 04/11/2025 04/11/25 | For Sale | $525,000 | -- | $266 / Sq Ft |
Purchase History
| Date | Type | Sale Price | Title Company |
|---|---|---|---|
| Warranty Deed | $227,000 | None Available | |
| Warranty Deed | $172,500 | None Available | |
| Warranty Deed | $171,000 | -- | |
| Warranty Deed | $145,000 | -- | |
| Warranty Deed | -- | -- |
Mortgage History
| Date | Status | Loan Amount | Loan Type |
|---|---|---|---|
| Open | $196,000 | New Conventional | |
| Closed | $220,190 | New Conventional | |
| Previous Owner | $169,659 | FHA | |
| Previous Owner | $142,773 | FHA |
Source: Doorify MLS
MLS Number: 10088752
APN: 0752.07-79-1868-000
- 109 Prince William Ln
- 315 King George Loop
- 129 Assembly Ct
- 115 Inverness Ct
- 212 Applecross Dr
- 1215 Brookgreen Dr
- 203 Tapestry Terrace
- 1104 Suterland Rd
- 414 Applecross Dr
- 204 Brittany Place
- 607 Queensferry Rd
- 101 Solway Ct
- 205 Chimney Rise Dr
- 1201 Gatehouse Dr
- 501 Queensferry Rd
- 103 Lakeway Ct
- 123 Chimney Rise Dr
- 125 Chimney Rise Dr
- 103 Bonnell Ct
- 134 Riverwalk Cir
- 1436 Lake Pine Dr
- 115 Inverness Ct
- 1223 Kilmory Dr
- 310 Riverwalk Cir
- 256 Marilyn Cir
- 121 Planetree Ln
- 1212 Selwyn Ln
- 1000 Ballena Cir
- 211 Amberglow Place
- 1331 Wicklow Ct
- 2025 Swift Commons Ln
- 900 Doverside Dr
- 214 Kelso Ct
- 713 Bay Bouquet Ln
- 101 Ashton Place
- 225 Twin Oaks Place
- 200 Wrenn Dr
- 101 Mint Ct
- 830 New Derby Ln
- 134 New Kent Place







